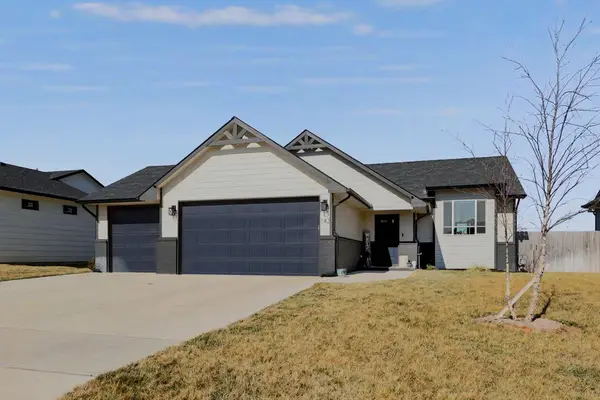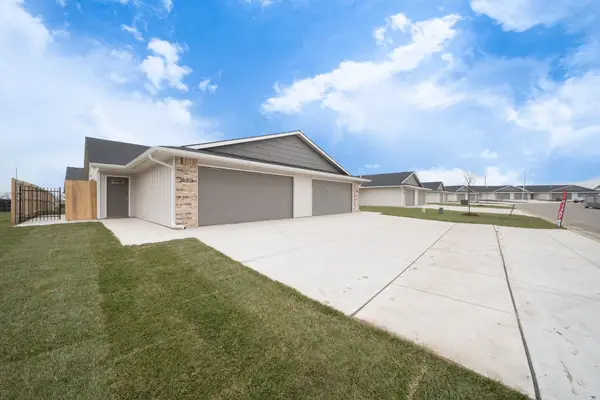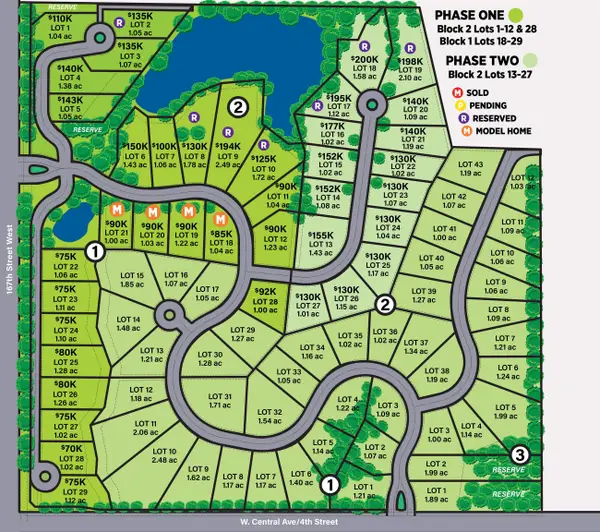1242 W Ravendale Ln, Goddard, KS 67052
Local realty services provided by:Better Homes and Gardens Real Estate Wostal Realty
Listed by: stephanie hutchins
Office: re/max premier
MLS#:657340
Source:South Central Kansas MLS
Price summary
- Price:$489,210
- Price per sq. ft.:$176.61
About this home
Welcome to the Award Winner, The Autumn design offered by Vision Homes in Arbor Creek! This one won the award for Master Suite and the Basement Design! This split bedroom plan give 5 bedrooms, 3 bathrooms and a 3 car garage. When you arrive you will first notice the large country style porch and gorgeous stone. The exterior elevation also gives brick steps, Christmas plug in the soffit, upgraded 8 ft tall garage doors and vertical siding. As you enter the home you will find an open design with large windows, a fabulous fireplace with custom built-ins with shiplap, upgraded base and casing, gorgeous wood work around the windows, painted trim and painted doors. The kitchen offers LVP flooring, granite counter tops, island with eating bar and custom hood. In the spa like master suite you will first find custom built-in dressers, large window, a bathroom with tall vanities, tile flooring, gorgeous tub and onyx shower. This home features a large family room the builder has finished along with 2 additional bedrooms and a bathroom. The family also is a perfect place to entertain with a wet bar and plenty of cabinets for storage. Let's talk about quality construction! Vision Homes builds with the best products including Smart Lap Siding and Wirsbo Plumbing. Some information is estimated and cannot be guaranteed. Options and pricing are subject to change without notice.
Contact an agent
Home facts
- Year built:2023
- Listing ID #:657340
- Added:952 day(s) ago
- Updated:February 23, 2026 at 03:48 PM
Rooms and interior
- Bedrooms:5
- Total bathrooms:3
- Full bathrooms:3
- Living area:2,770 sq. ft.
Heating and cooling
- Cooling:Central Air, Electric
- Heating:Forced Air, Natural Gas
Structure and exterior
- Roof:Composition
- Year built:2023
- Building area:2,770 sq. ft.
- Lot area:0.22 Acres
Schools
- High school:Robert Goddard
- Middle school:Goddard
- Elementary school:Amelia Earhart
Utilities
- Sewer:Sewer Available
Finances and disclosures
- Price:$489,210
- Price per sq. ft.:$176.61
- Tax amount:$7,100 (2024)
New listings near 1242 W Ravendale Ln
- New
 $282,990Active3 beds 2 baths1,501 sq. ft.
$282,990Active3 beds 2 baths1,501 sq. ft.1791 W Redbud Lane, Goddard, KS 67052
RE/MAX PREMIER - New
 $350,000Active4 beds 3 baths2,246 sq. ft.
$350,000Active4 beds 3 baths2,246 sq. ft.142 E Poplar Cir, Goddard, KS 67052
RE/MAX PREMIER - New
 $369,900Active-- beds -- baths2,452 sq. ft.
$369,900Active-- beds -- baths2,452 sq. ft.17000 W Lawson St, Goddard, KS 67052
ERA GREAT AMERICAN REALTY  $420,000Pending4 beds 3 baths2,538 sq. ft.
$420,000Pending4 beds 3 baths2,538 sq. ft.3 W SOUTH Lakeview Ct, Goddard, KS 67052
RE/MAX PREMIER- New
 $299,000Active4 beds 3 baths2,416 sq. ft.
$299,000Active4 beds 3 baths2,416 sq. ft.1905 Summerwood Ct, Goddard, KS 67052
REAL BROKER, LLC - New
 $140,000Active1.71 Acres
$140,000Active1.71 Acres16460 W Hickory St, Goddard, KS 67052
LANGE REAL ESTATE - New
 $130,000Active1.54 Acres
$130,000Active1.54 Acres16350 W Hickory St, Goddard, KS 67052
LANGE REAL ESTATE - New
 $95,000Active1.05 Acres
$95,000Active1.05 Acres16320 W Hickory St, Goddard, KS 67052
LANGE REAL ESTATE - New
 $95,000Active1.01 Acres
$95,000Active1.01 Acres16300 W Hickory Ct, Goddard, KS 67052
LANGE REAL ESTATE - New
 $95,000Active1.04 Acres
$95,000Active1.04 Acres16200 W Hickory St, Goddard, KS 67052
LANGE REAL ESTATE

