1246 W Ravendale Ln, Goddard, KS 67052
Local realty services provided by:Better Homes and Gardens Real Estate Alliance
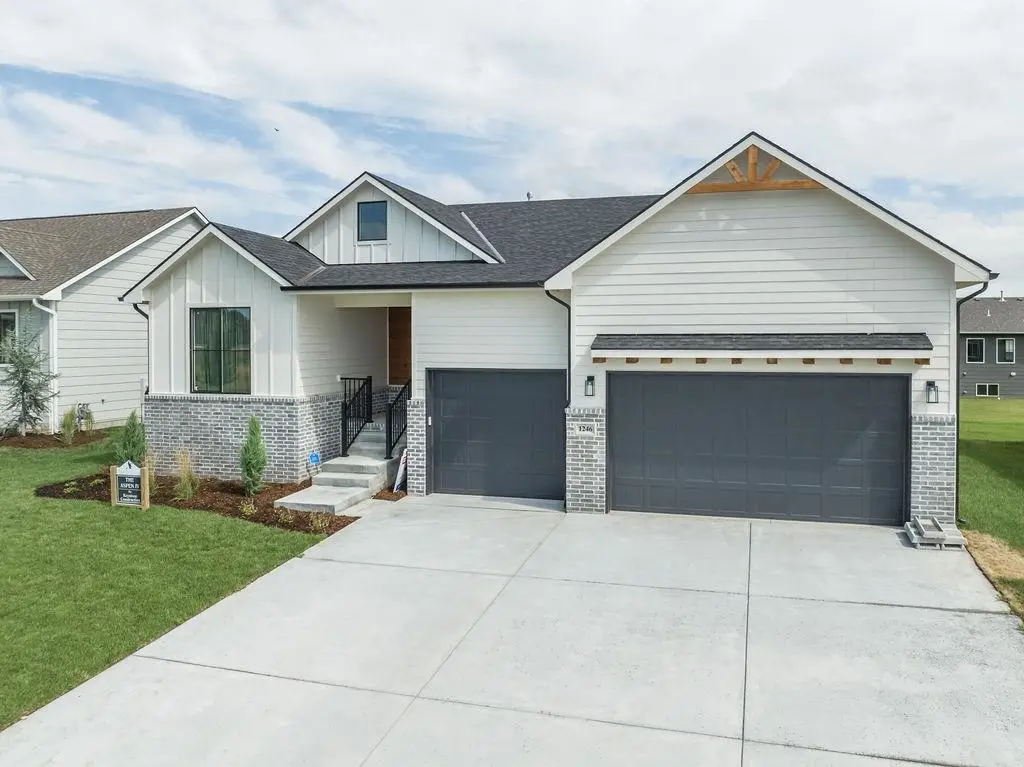
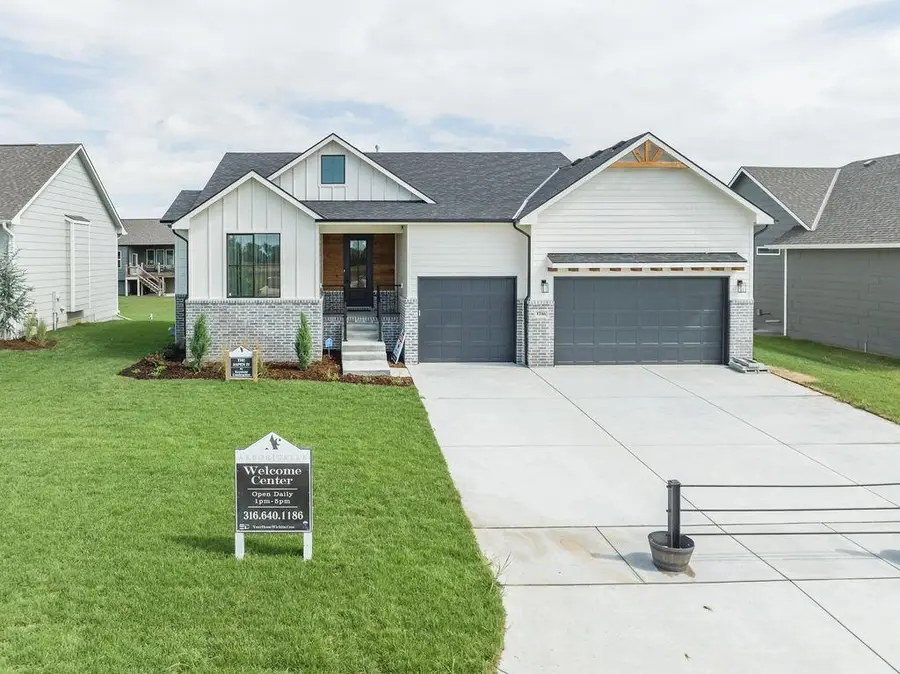

Listed by:chris lary-cowel
Office:re/max premier
MLS#:657339
Source:South Central Kansas MLS
Price summary
- Price:$399,900
- Price per sq. ft.:$257.01
About this home
Fabulous Aspen IV Design in Arbor Creek - A Must See! Looking for your dream home? Keystone Construction presents the fabulous Aspen IV design in Arbor Creek - a split bedroom plan that has always sold before completion! And now you can view the model home and build your own! Conveniently located in the Goddard School District, this home is sure to impress. The front elevation offers gorgeous upgrades with black windows, double gables, gable wood truss, and Smart Lap Siding. As you step inside, you'll be greeted by a perfect entrance with a custom boot bench and space for a table for decorating. Follow the hall to the open living room and kitchen, and you'll notice tons of large windows that allow natural light to flood the space. The flow of this design is perfect, with no wasted space. The kitchen is a dream come true, featuring a large island that's perfect for preparing meals or gathering friends and family. You'll love the upgraded cabinets and the one-of-a-kind pantry - it's truly a must-see! In the living room, you'll notice the unique stair location running along the open space, which bestows a very cool electric fireplace. It's perfect for creating a cozy atmosphere. The primary bedroom is another impressive feature of this home, offering spa-like features with double vanities, above-bed windows, a custom wall accent, and gorgeous granite tops. It's the perfect place to unwind after a long day. Relax on your back covered deck and soak up the fresh air and sunshine. Some information is estimated and cannot be guaranteed, and options and pricing are subject to change without notice. Don't miss out on the chance to see this fabulous Aspen IV design in Arbor Creek - it truly is a must-see!
Contact an agent
Home facts
- Year built:2023
- Listing Id #:657339
- Added:789 day(s) ago
- Updated:August 15, 2025 at 07:37 AM
Rooms and interior
- Bedrooms:3
- Total bathrooms:2
- Full bathrooms:2
- Living area:1,556 sq. ft.
Heating and cooling
- Cooling:Central Air, Electric
- Heating:Forced Air, Natural Gas
Structure and exterior
- Roof:Composition
- Year built:2023
- Building area:1,556 sq. ft.
- Lot area:0.22 Acres
Schools
- High school:Robert Goddard
- Middle school:Goddard
- Elementary school:Amelia Earhart
Utilities
- Sewer:Sewer Available
Finances and disclosures
- Price:$399,900
- Price per sq. ft.:$257.01
- Tax amount:$6,100 (2024)
New listings near 1246 W Ravendale Ln
- New
 $499,900Active3 beds 3 baths4,436 sq. ft.
$499,900Active3 beds 3 baths4,436 sq. ft.351 S Wind Rows Lake Dr., Goddard, KS 67052
REAL BROKER, LLC - New
 $450,000Active3 beds 2 baths1,852 sq. ft.
$450,000Active3 beds 2 baths1,852 sq. ft.16229 W Sheriac Ct, Goddard, KS 67052
KELLER WILLIAMS HOMETOWN PARTNERS - Open Sun, 2 to 4pmNew
 $350,000Active5 beds 3 baths2,389 sq. ft.
$350,000Active5 beds 3 baths2,389 sq. ft.2109 E Sunset St, Goddard, KS 67052
REAL BROKER, LLC - New
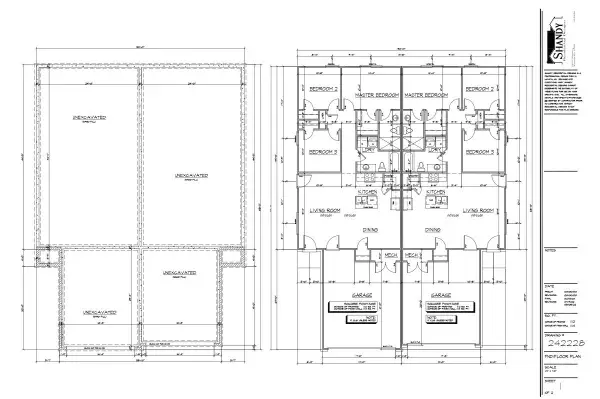 $195,000Active3 beds 2 baths1,112 sq. ft.
$195,000Active3 beds 2 baths1,112 sq. ft.17130 W Lawson Cir, Goddard, KS 67052
KELLER WILLIAMS HOMETOWN PARTNERS 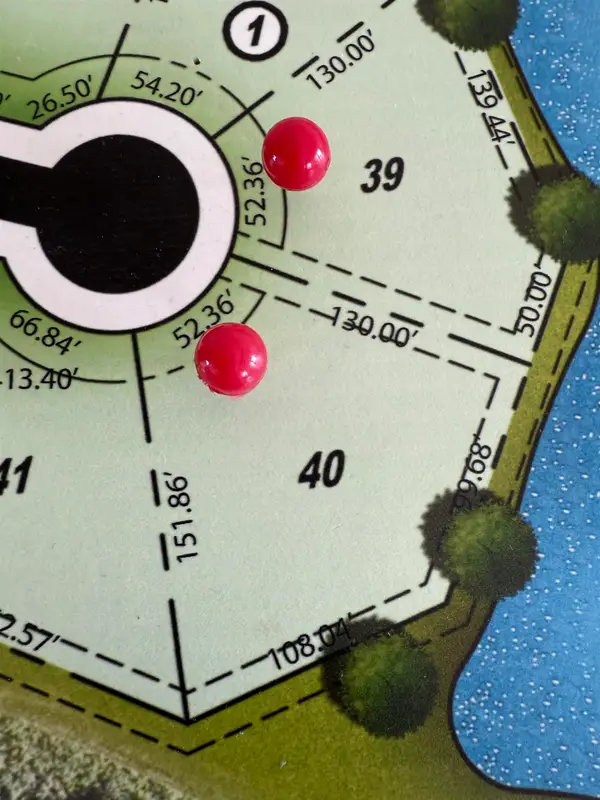 $520,390Pending5 beds 3 baths2,700 sq. ft.
$520,390Pending5 beds 3 baths2,700 sq. ft.1144 S Brookside Ct, Goddard, KS 67052
RE/MAX PREMIER- New
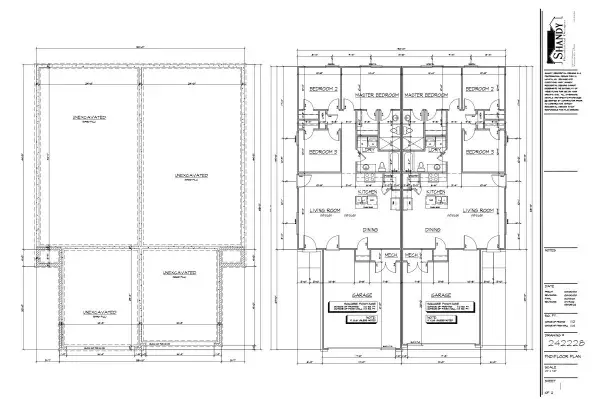 $375,000Active-- beds -- baths2,224 sq. ft.
$375,000Active-- beds -- baths2,224 sq. ft.17130-17132 W Lawson Cir, Goddard, KS 67052
KELLER WILLIAMS HOMETOWN PARTNERS  $379,800Pending-- beds -- baths2,390 sq. ft.
$379,800Pending-- beds -- baths2,390 sq. ft.12828 W Cowboy St, Goddard, KS 67052
RE/MAX PREMIER- New
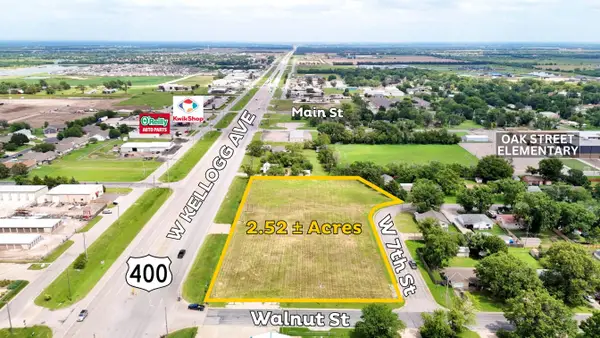 $990,000Active2.52 Acres
$990,000Active2.52 Acres20611 W Kellogg, Goddard, KS 67052
REECE NICHOLS SOUTH CENTRAL KANSAS  $244,900Active3 beds 2 baths1,470 sq. ft.
$244,900Active3 beds 2 baths1,470 sq. ft.2410 W Elk Ridge Ave, Goddard, KS 67052
RE/MAX PREMIER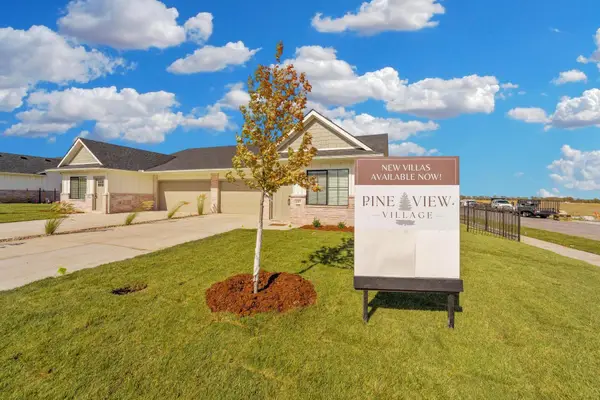 $244,900Active3 beds 2 baths1,470 sq. ft.
$244,900Active3 beds 2 baths1,470 sq. ft.2412 W Elk Ridge Ave, Goddard, KS 67052
RE/MAX PREMIER
