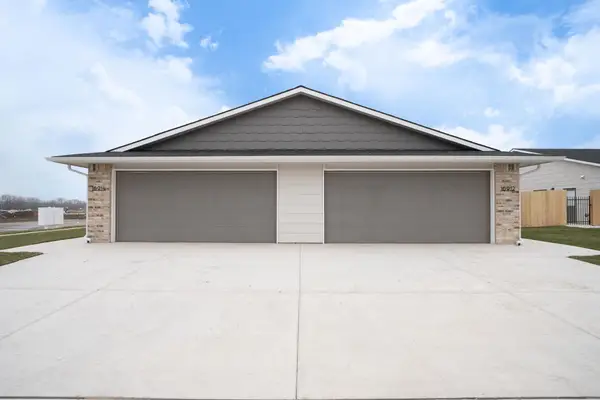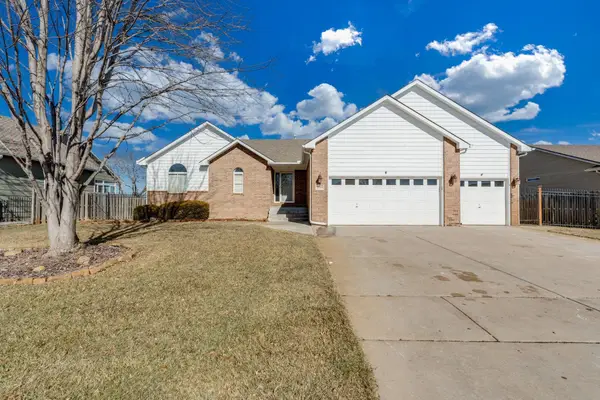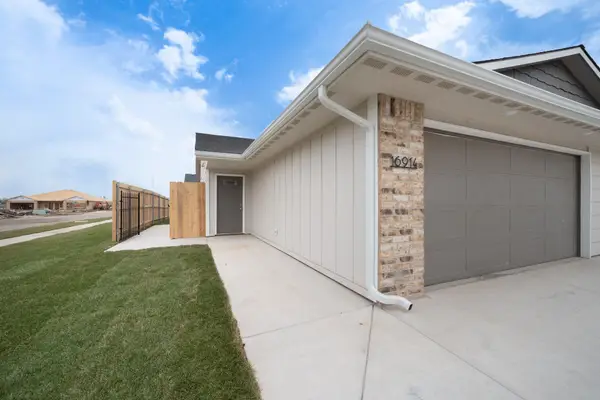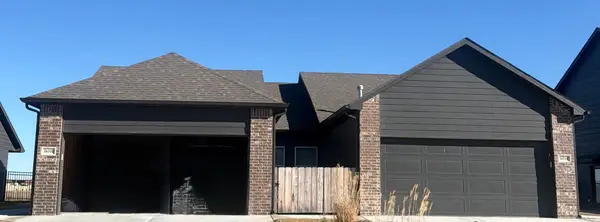1412 W Cozy Hollow, Goddard, KS 67052
Local realty services provided by:Better Homes and Gardens Real Estate Wostal Realty
Listed by: stephanie hutchins
Office: re/max premier
MLS#:644373
Source:South Central Kansas MLS
Price summary
- Price:$489,999
- Price per sq. ft.:$167.29
About this home
Welcome to the new model home by Vision Homes, The Avery Plan. 1729 square feet on the main floor. This mid-level walk out plan is a split bedroom design. Gorgeous front elevation with painted brick, large covered porch, wide garage doors. The layout offers multiple options for furniture placement. Do you have a large dining room table and entertain a lot? Fabulous, this plan has you covered. Do you have large comfy living room furniture? We have you covered there as well! In the kitchen you will find a nice sized island, upgraded cabinets, custom built-in shelves. The feature wall in the primary bedroom offers accent wall lighting and featured wood/painted wall. The primary's bathroom gives oversized vanities, large tile shower, private water closet and linen. Entertain in the large family room in the basement along with a wetbar and adorable play area under the stairs. Some information is estimated and cannot be guaranteed. Pricing and options are subject to change without notice. **THIS HOME IS NOW ACTIVE AND IS AVAILABLE FOR PURCHASE. BUYERS AND OFFERS ARE WELCOME!**
Contact an agent
Home facts
- Year built:2024
- Listing ID #:644373
- Added:523 day(s) ago
- Updated:February 12, 2026 at 07:33 PM
Rooms and interior
- Bedrooms:5
- Total bathrooms:3
- Full bathrooms:3
- Living area:2,929 sq. ft.
Heating and cooling
- Cooling:Central Air, Electric
- Heating:Forced Air, Natural Gas
Structure and exterior
- Roof:Composition
- Year built:2024
- Building area:2,929 sq. ft.
- Lot area:0.32 Acres
Schools
- High school:Robert Goddard
- Middle school:Goddard
- Elementary school:Amelia Earhart
Utilities
- Sewer:Sewer Available
Finances and disclosures
- Price:$489,999
- Price per sq. ft.:$167.29
- Tax amount:$7,100 (2024)
New listings near 1412 W Cozy Hollow
 $64,000Pending0.13 Acres
$64,000Pending0.13 Acres0000 S Dove Place, Goddard, KS 67052
COLDWELL BANKER PLAZA REAL ESTATE- New
 $89,900Active2.02 Acres
$89,900Active2.02 Acres19661 W Hickory St., Goddard, KS 67052
ERA GREAT AMERICAN REALTY - Open Sat, 1 to 4pmNew
 $369,900Active-- beds -- baths2,452 sq. ft.
$369,900Active-- beds -- baths2,452 sq. ft.16908 W Lawson St, Goddard, KS 67052
ERA GREAT AMERICAN REALTY - New
 $28,500Active0.24 Acres
$28,500Active0.24 Acres00000 N Main, Goddard, KS 67052
KELLER WILLIAMS HOMETOWN PARTNERS - New
 $30,000Active0.2 Acres
$30,000Active0.2 Acres000 N Main St, Goddard, KS 67205-0000
KELLER WILLIAMS HOMETOWN PARTNERS - New
 $30,000Active0.2 Acres
$30,000Active0.2 Acres0000 N Main St, Goddard, KS 67052
KELLER WILLIAMS HOMETOWN PARTNERS  $365,000Pending3 beds 3 baths2,527 sq. ft.
$365,000Pending3 beds 3 baths2,527 sq. ft.2516 E Saint Andrew Ct, Goddard, KS 67052-8539
BERKSHIRE HATHAWAY PENFED REALTY- Open Sat, 1 to 4pm
 $2,589,300Active-- beds -- baths17,164 sq. ft.
$2,589,300Active-- beds -- baths17,164 sq. ft.16908 W Lawson St, Goddard, KS 67052
ERA GREAT AMERICAN REALTY - Open Sat, 1 to 4pmNew
 $189,900Active3 beds 2 baths1,226 sq. ft.
$189,900Active3 beds 2 baths1,226 sq. ft.16908 W Lawson St, Goddard, KS 67052
ERA GREAT AMERICAN REALTY  $375,000Active-- beds -- baths2,640 sq. ft.
$375,000Active-- beds -- baths2,640 sq. ft.16316 W Lynndale St # 16318, Goddard, KS 67052
RUSSELL REAL RESOURCES LLC

