15904 W Sheriac St, Goddard, KS 67052
Local realty services provided by:Better Homes and Gardens Real Estate Wostal Realty
15904 W Sheriac St,Goddard, KS 67052
$569,900
- 5 Beds
- 3 Baths
- 3,327 sq. ft.
- Single family
- Active
Listed by:nikki womack
Office:reece nichols south central kansas
MLS#:661514
Source:South Central Kansas MLS
Price summary
- Price:$569,900
- Price per sq. ft.:$171.3
About this home
**For Sale: Stunning Modern 5-Bedroom, 3-Bath Home** Welcome to your dream residence, a beautifully designed modern home that boasts 5 spacious bedrooms and 3 full bathrooms! Truly - this home is better than new with custom window coverings and thoughtful finishes throughout. Every detail in this home has been meticulously crafted to blend style and functionality; including an EV car charging station and thoughtful solar panels. **Key Features:** - **Spacious Bedrooms**: Each of the five bedrooms offer stylish spaces and natural light, with the master suite featuring a unique, on trend green accent wall, plus an en-suite bathroom complete with separate vanities, a tiled shower, and a soaker tub. - **Modern Kitchen**: The heart of the home is a chef’s dream, showcasing sleek quartz countertops, stainless steel appliances, an ample walk in pantry, a spacious island for meal prep, and plenty of cabinetry for storage. - **Open Floor Plan**: The expansive living areas seamlessly connect, creating a fluid space ideal for entertaining guests or enjoying family gatherings. Large floor-to-ceiling windows invite ample sunlight, enhancing the warm and inviting atmosphere. - **Stylish Bathrooms**: The bathrooms are designed with modern fixtures and elegant tilework - showcasing the creative touches that truly enhance this home. -**Expansive Basement** The bright and open basement features a custom-tile wet bar, perfect for entertaining, as well as a private office featuring glass doors. - **Outdoor Living Space**: Step outside to enjoy the neighborhood amenities, featuring a well-maintained clubhouse boasting both indoor and outdoor basketball and pickleball courts, an efficient workout area, an in-ground swimming pool, playground, and ponds. These amenities provide a perfect backdrop for creating family memories just steps away from your home. Summer barbecues or peaceful evenings under the stars will be experienced in this unique neighborhood that cultivates a whole new level of community! Don’t miss your chance to own this exquisite modern home. Schedule a private tour today and envision the possibilities of living in this beautiful, modern space!
Contact an agent
Home facts
- Year built:2022
- Listing ID #:661514
- Added:46 day(s) ago
- Updated:October 26, 2025 at 03:19 PM
Rooms and interior
- Bedrooms:5
- Total bathrooms:3
- Full bathrooms:3
- Living area:3,327 sq. ft.
Heating and cooling
- Cooling:Central Air
- Heating:Forced Air
Structure and exterior
- Roof:Composition
- Year built:2022
- Building area:3,327 sq. ft.
- Lot area:0.27 Acres
Schools
- High school:Dwight D. Eisenhower
- Middle school:Eisenhower
- Elementary school:Apollo
Finances and disclosures
- Price:$569,900
- Price per sq. ft.:$171.3
- Tax amount:$6,523 (2024)
New listings near 15904 W Sheriac St
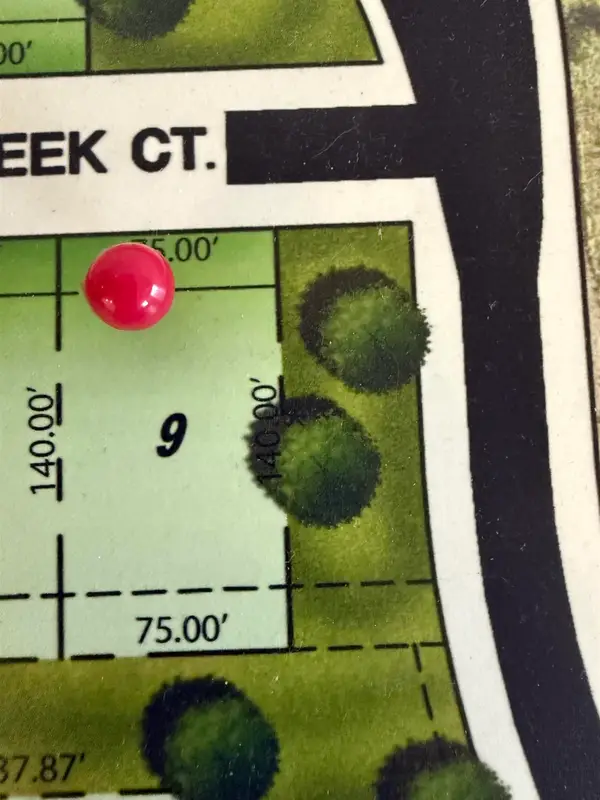 $448,500Pending3 beds 2 baths1,728 sq. ft.
$448,500Pending3 beds 2 baths1,728 sq. ft.1097 Arbor Creek Ct, Goddard, KS 67052
RE/MAX PREMIER- New
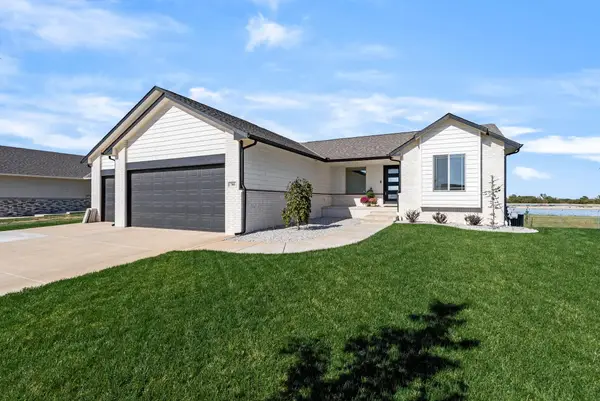 $350,000Active5 beds 3 baths2,654 sq. ft.
$350,000Active5 beds 3 baths2,654 sq. ft.780 E Sunset Cir, Goddard, KS 67052
REECE NICHOLS SOUTH CENTRAL KANSAS - New
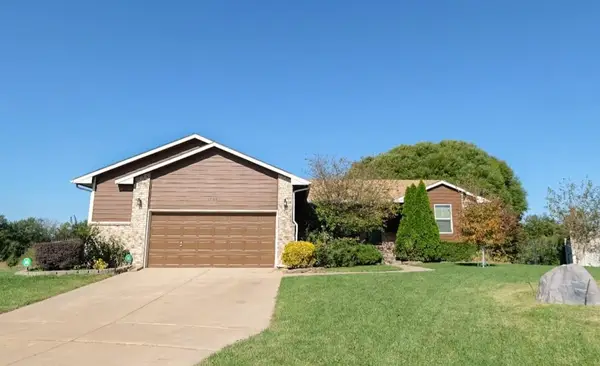 $349,000Active5 beds 3 baths2,692 sq. ft.
$349,000Active5 beds 3 baths2,692 sq. ft.1705 N Mcrae Ct, Goddard, KS 67052
BERKSHIRE HATHAWAY PENFED REALTY - New
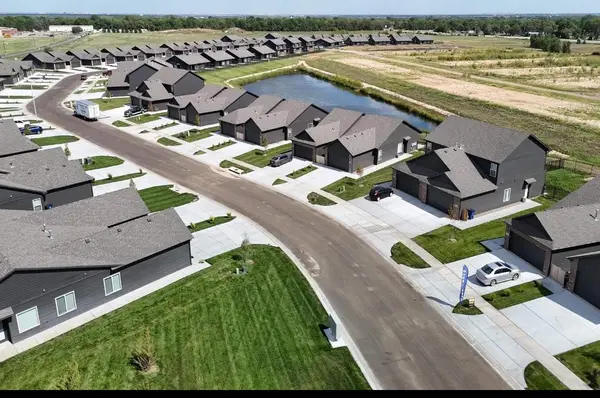 $375,000Active-- beds -- baths2,316 sq. ft.
$375,000Active-- beds -- baths2,316 sq. ft.16343-16345 W Lynndale Street, Goddard, KS 67052
J RUSSELL REAL ESTATE - New
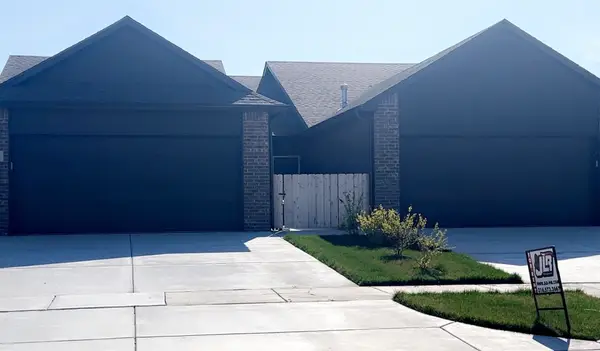 $375,000Active-- beds -- baths2,316 sq. ft.
$375,000Active-- beds -- baths2,316 sq. ft.16334-16336 W Lynndale Street, Goddard, KS 67052
J RUSSELL REAL ESTATE - New
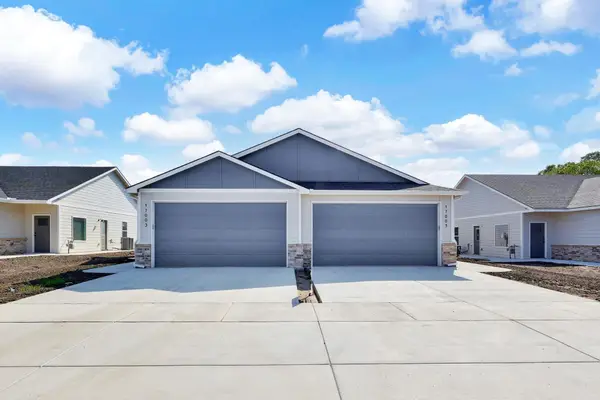 $364,000Active-- beds -- baths2,538 sq. ft.
$364,000Active-- beds -- baths2,538 sq. ft.17003 W Kashmir St, Goddard, KS 67052
RE/MAX PREMIER - New
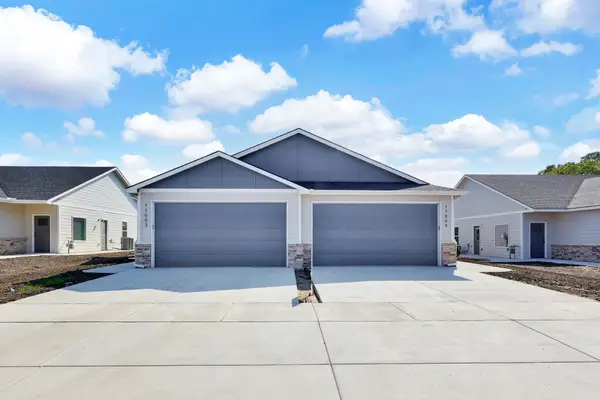 $182,000Active3 beds 2 baths1,112 sq. ft.
$182,000Active3 beds 2 baths1,112 sq. ft.17005 W Kashmir, Goddard, KS 67052
RE/MAX PREMIER 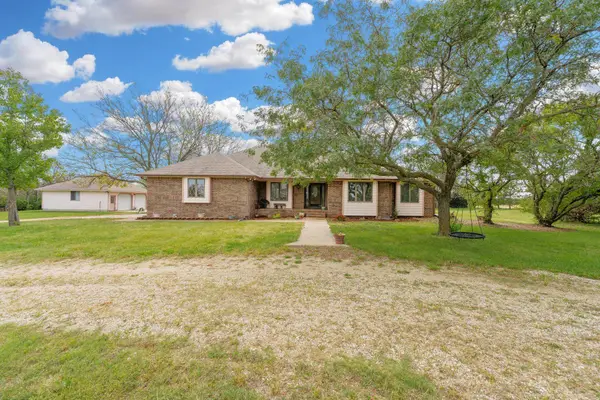 $600,000Pending5 beds 4 baths3,173 sq. ft.
$600,000Pending5 beds 4 baths3,173 sq. ft.15317 W Highview Dr, Goddard, KS 67052
REALTY4LESS- New
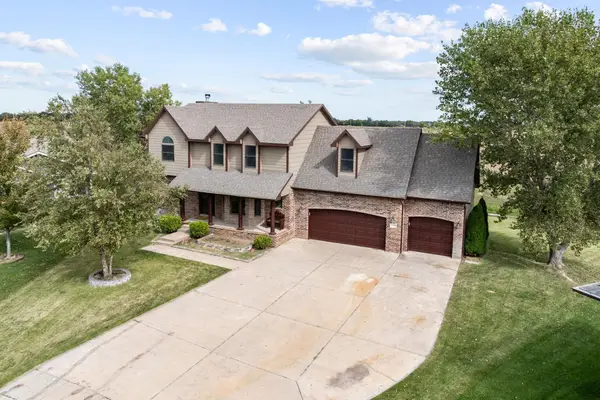 $370,000Active4 beds 3 baths2,329 sq. ft.
$370,000Active4 beds 3 baths2,329 sq. ft.1365 N Lake Edge Cir, Goddard, KS 67052
AT HOME WICHITA REAL ESTATE - New
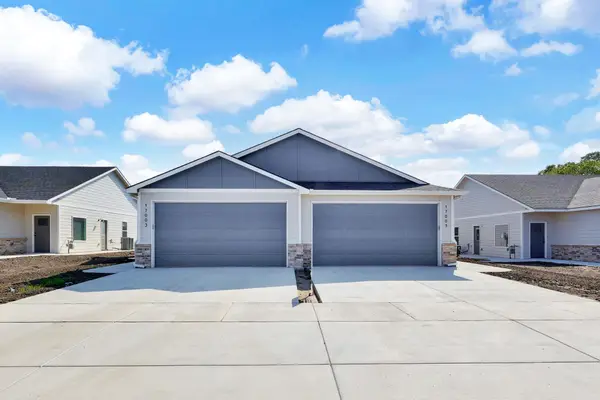 $182,000Active3 beds 2 baths1,112 sq. ft.
$182,000Active3 beds 2 baths1,112 sq. ft.17003 W Kashmir, Goddard, KS 67052
RE/MAX PREMIER
