15912 W Sheriac St, Goddard, KS 67052-9571
Local realty services provided by:Better Homes and Gardens Real Estate Wostal Realty
15912 W Sheriac St,Goddard, KS 67052-9571
$565,000
- 5 Beds
- 4 Baths
- 3,458 sq. ft.
- Single family
- Pending
Listed by: bryce jones
Office: berkshire hathaway penfed realty
MLS#:662297
Source:South Central Kansas MLS
Price summary
- Price:$565,000
- Price per sq. ft.:$163.39
About this home
The sellers are offering a $5000 concession with an acceptable offer for the buyer to use as they choose (interest rate buy down, closing costs, price reduction). This home can be available for a quick close. Experience the perfect blend of rustic elegance and modern sophistication in this extraordinary luxury home, ideally located in one of the most desirable neighborhoods within the Goddard Eisenhower School District. Less than five years old and offering over 3,400 finished square feet, this custom-crafted home is designed for those who appreciate style, comfort, and space. From the moment you arrive, the curb appeal captivates—with warm wood accents, lush landscaping, and a charming front porch made for quiet mornings or casual chats with neighbors. Inside, soaring ceilings, rich hardwood floors, and a dramatic two-story living room set the tone for upscale living. The light-filled space is anchored by a sleek custom electric fireplace, creating an inviting ambiance for gatherings or cozy nights in. The heart of the home is the open-concept kitchen—designed for both serious chefs and everyday life. Featuring an oversized island with seating, granite and quartz countertops, open shelving, a tiled accent wall, stainless steel appliances (gas range included), and a generous walk-in pantry, this kitchen balances function with high-end design. Entertain effortlessly in the formal dining room with its warm wood feature wall, or step out onto the covered Trex deck, complete with an electric fireplace and built-in heaters—ideal for year-round enjoyment. The main-floor primary suite is a true sanctuary with its boxed beam ceiling, statement wood accent wall, and spa-inspired en-suite. Enjoy double sinks, quartz countertops, a freestanding soaking tub, a tiled walk-in shower, and a large walk-in closet—luxury redefined. Upstairs offers two spacious bedrooms, a stylish full bath with double sinks, and a large storage closet. The finished walk-out/view-out basement is the ultimate hangout zone with a massive family room, game area, wet bar, and two additional bedrooms—plus another full bath. Whether hosting game nights, out-of-town guests, or simply stretching out, this level adapts to your lifestyle. Outdoors, your private oasis awaits: a covered deck, a granite-outfitted grilling station, and a spacious patio designed for effortless entertaining. The yard is serviced by an irrigation well and sprinkler system—green and easy to maintain. The oversized 4+ car garage features an epoxy floor, storage loft, and EV charging outlet, making space for cars, hobbies, and everything in between. Minutes from dining, shopping, churches, and award-winning schools, this one-of-a-kind home offers the upscale features you want with the everyday convenience you need. Come home to comfort. Come home to style. Come home to luxury. Schedule your private showing today!
Contact an agent
Home facts
- Year built:2020
- Listing ID #:662297
- Added:159 day(s) ago
- Updated:November 13, 2025 at 09:37 AM
Rooms and interior
- Bedrooms:5
- Total bathrooms:4
- Full bathrooms:3
- Half bathrooms:1
- Living area:3,458 sq. ft.
Heating and cooling
- Cooling:Central Air, Electric
- Heating:Forced Air, Natural Gas
Structure and exterior
- Roof:Composition
- Year built:2020
- Building area:3,458 sq. ft.
- Lot area:0.27 Acres
Schools
- High school:Dwight D. Eisenhower
- Middle school:Eisenhower
- Elementary school:Apollo
Utilities
- Sewer:Sewer Available
Finances and disclosures
- Price:$565,000
- Price per sq. ft.:$163.39
- Tax amount:$6,838 (2024)
New listings near 15912 W Sheriac St
- New
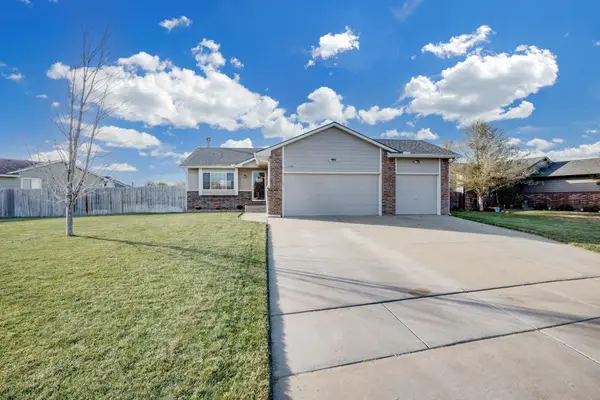 $275,000Active3 beds 3 baths2,098 sq. ft.
$275,000Active3 beds 3 baths2,098 sq. ft.1733 N Mcrae Ct., Goddard, KS 67052
BERKSHIRE HATHAWAY PENFED REALTY - New
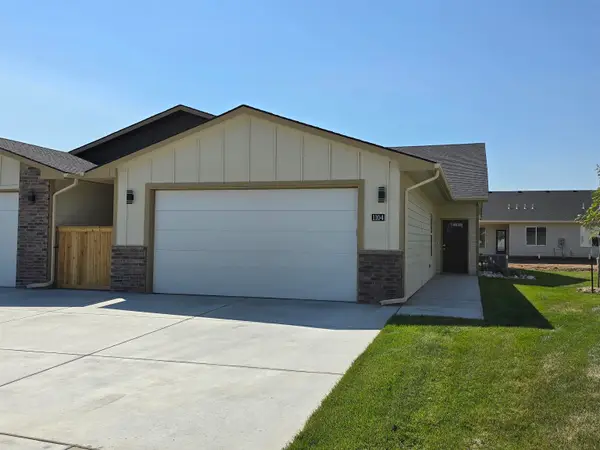 $225,000Active3 beds 2 baths1,465 sq. ft.
$225,000Active3 beds 2 baths1,465 sq. ft.1104 W Trek Cir, Goddard, KS 67052
REALTY4LESS - New
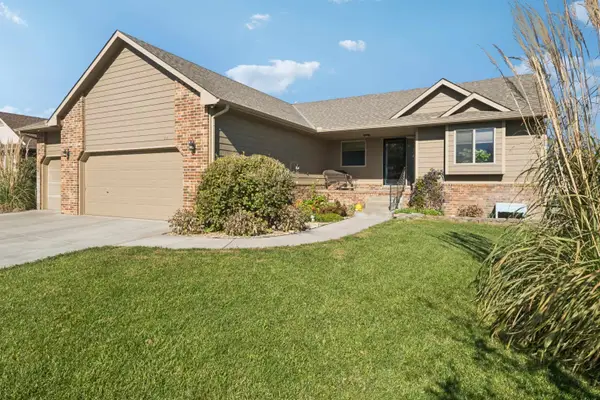 $300,000Active5 beds 3 baths2,315 sq. ft.
$300,000Active5 beds 3 baths2,315 sq. ft.216 W Winterset Cir, Goddard, KS 67052
COLDWELL BANKER PLAZA REAL ESTATE - New
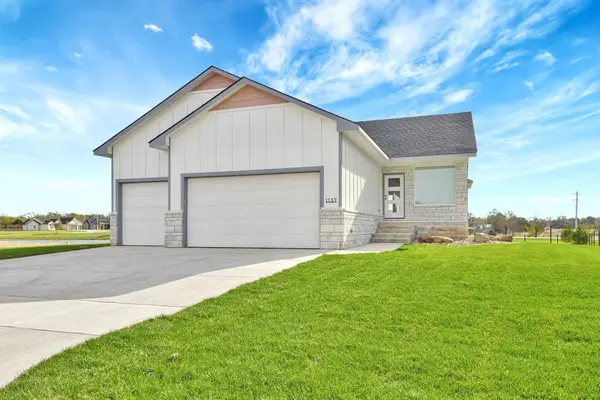 $364,900Active4 beds 3 baths2,185 sq. ft.
$364,900Active4 beds 3 baths2,185 sq. ft.1137 W Trek Cir, Goddard, KS 67052
HIGH POINT REALTY, LLC - New
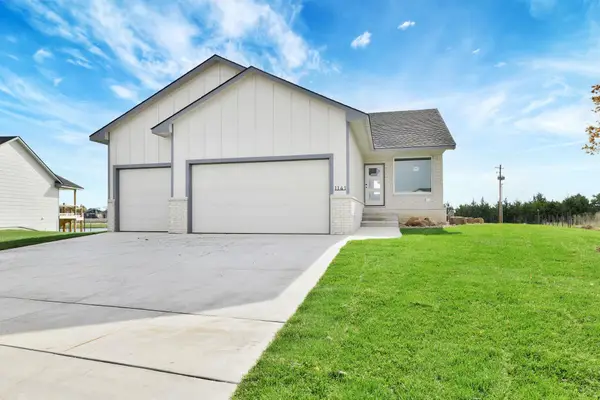 $359,900Active4 beds 3 baths2,185 sq. ft.
$359,900Active4 beds 3 baths2,185 sq. ft.1141 W Trek Cir, Goddard, KS 67052
HIGH POINT REALTY, LLC - New
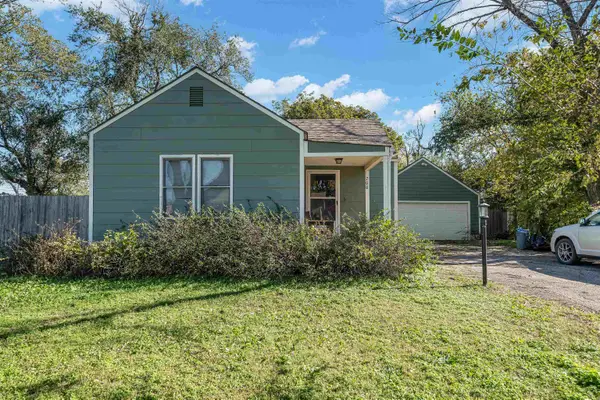 $135,000Active2 beds 2 baths1,336 sq. ft.
$135,000Active2 beds 2 baths1,336 sq. ft.700 N Oak St, Goddard, KS 67052
KELLER WILLIAMS HOMETOWN PARTNERS - Open Sun, 2 to 4pmNew
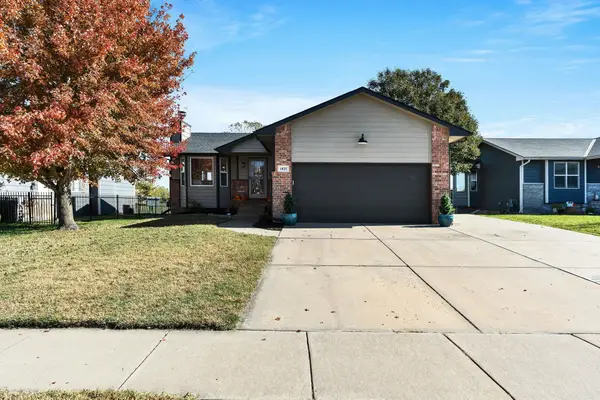 $299,000Active5 beds 3 baths2,185 sq. ft.
$299,000Active5 beds 3 baths2,185 sq. ft.1825 E Summerwood St, Goddard, KS 67052
LPT REALTY, LLC - New
 $370,000Active5 beds 3 baths2,852 sq. ft.
$370,000Active5 beds 3 baths2,852 sq. ft.1361 N Lake Edge Cir, Goddard, KS 67052
AT HOME WICHITA REAL ESTATE - New
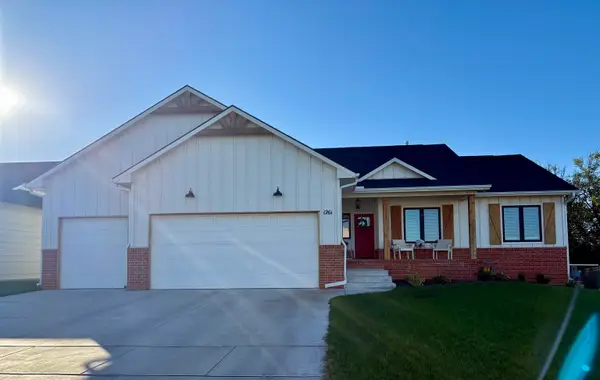 $435,000Active5 beds 3 baths3,266 sq. ft.
$435,000Active5 beds 3 baths3,266 sq. ft.1261 S Crabtree, Goddard, KS 67052
BRICKTOWN ICT REALTY  $265,000Active3 beds 3 baths2,242 sq. ft.
$265,000Active3 beds 3 baths2,242 sq. ft.1621 E Winterset Cir, Goddard, KS 67052-8485
KELLER WILLIAMS SIGNATURE PARTNERS, LLC
