15915 W Sheriac St, Goddard, KS 67052
Local realty services provided by:Better Homes and Gardens Real Estate Alliance
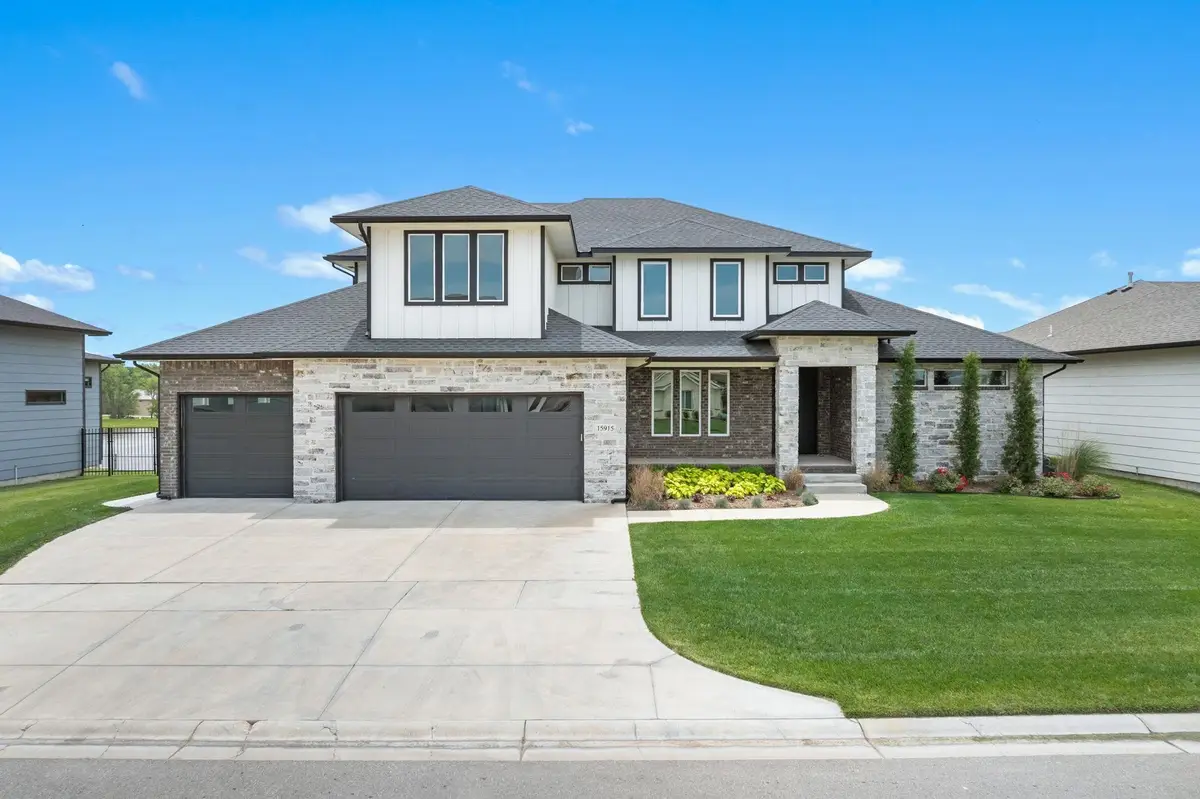
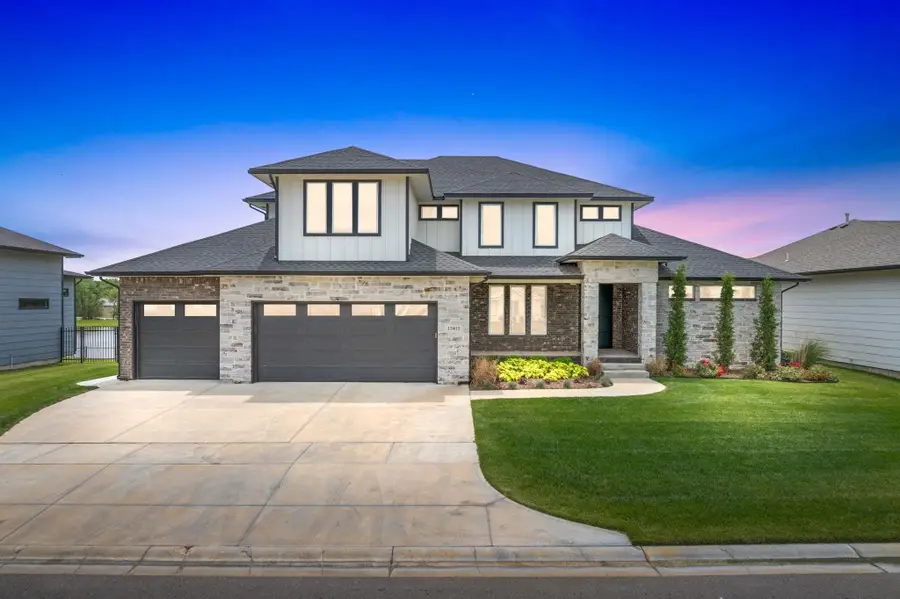
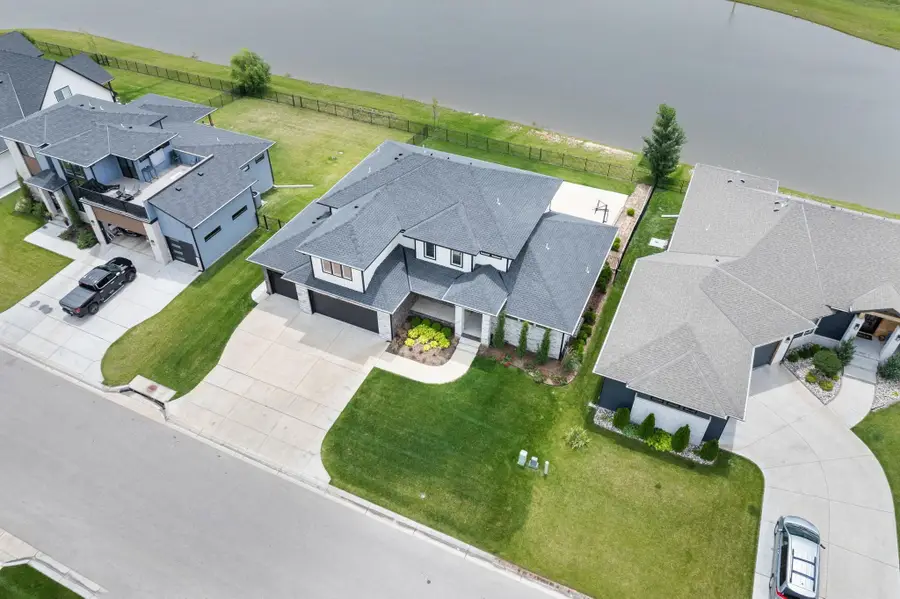
Upcoming open houses
- Sun, Aug 1702:00 pm - 04:00 pm
Listed by:rhonda castrisos
Office:berkshire hathaway penfed realty
MLS#:656873
Source:South Central Kansas MLS
Price summary
- Price:$775,000
- Price per sq. ft.:$170.86
About this home
Where Every Day Feels Like a Getaway – Waterfront Living in Luxury Welcome to a home where morning light dances across the water, evenings are spent beneath painted skies, and every detail has been thoughtfully designed to enrich your everyday life. This one-of-a-kind 6-bedroom, 6-bath custom home is nestled in the heart of Talia, a sought-after community in the award-winning Goddard School District known for its neighborly charm and exceptional amenities. Imagine coming home to your own sanctuary, past the striking curb appeal, the glowing architectural lines, and into a breathtaking interior where soaring 20-foot ceilings greet you. The family room becomes your haven, centered by a dramatic tiled fireplace that climbs to the ceiling and a wall of windows framing ever-changing water views like a living piece of art. The heart of this home is the chef-inspired kitchen: a showpiece of design and function, anchored by an expansive island crafted from a single, stunning slab. Whether you are hosting a holiday dinner or preparing a quiet weeknight meal, you will love the smart GE Profile appliances, generous walk-in pantry, and serene lake views from the kitchen sink. Step outside to the oversized deck, partially covered for shade and comfort, and take in the stillness of the water, broken only by the occasional ripple of a fish below. The main-level primary suite is your private retreat with a recessed ceiling and full lake panorama. The spa-like bath pampers you with a double vanity, oversized soaker tub, and a luxurious dual-head walk-in shower, all leading into a closet so large it is practically its own room. Upstairs, there I s space for everyone: three large bedrooms (one ensuite, two sharing a Jack-and-Jill bath), a second laundry room, and a 26 x 12 bonus room ready to become your home theater, playroom, fitness center, or private office. The lower level is where the fun happens. Host game nights, movie marathons, or birthday parties in the expansive walk-out basement featuring a wet bar, full-size fridge space, and seamless indoor-outdoor flow to a private basketball court and patio by the water. Two more bedrooms and a full bath offer guest or teen suite options, and a concrete storm-safe room provides peace of mind. Throughout the home, you will find thoughtful upgrades designed for modern living: hardwired Cat5 Ethernet, a personal server for lag-free streaming or working from home, dual laundry rooms, and abundant storage. And the neighborhood? It is a lifestyle all its own with resort-style pool with cabanas, walking paths, indoor and outdoor pickleball and basketball courts, and stocked fishing ponds. All just minutes from shopping, dining, and entertainment in West Wichita and Goddard. This is more than a house. It is where waterfront serenity meets high-tech comfort, where gatherings become traditions, and where luxury lives effortlessly.
Contact an agent
Home facts
- Year built:2021
- Listing Id #:656873
- Added:63 day(s) ago
- Updated:August 15, 2025 at 10:40 AM
Rooms and interior
- Bedrooms:6
- Total bathrooms:6
- Full bathrooms:4
- Half bathrooms:2
- Living area:4,536 sq. ft.
Heating and cooling
- Cooling:Central Air, Electric
- Heating:Forced Air, Natural Gas
Structure and exterior
- Roof:Composition
- Year built:2021
- Building area:4,536 sq. ft.
- Lot area:0.25 Acres
Schools
- High school:Dwight D. Eisenhower
- Middle school:Eisenhower
- Elementary school:Apollo
Utilities
- Sewer:Sewer Available
Finances and disclosures
- Price:$775,000
- Price per sq. ft.:$170.86
- Tax amount:$8,268 (2024)
New listings near 15915 W Sheriac St
- New
 $499,900Active3 beds 3 baths4,436 sq. ft.
$499,900Active3 beds 3 baths4,436 sq. ft.351 S Wind Rows Lake Dr., Goddard, KS 67052
REAL BROKER, LLC - New
 $450,000Active3 beds 2 baths1,852 sq. ft.
$450,000Active3 beds 2 baths1,852 sq. ft.16229 W Sheriac Ct, Goddard, KS 67052
KELLER WILLIAMS HOMETOWN PARTNERS - Open Sun, 2 to 4pmNew
 $350,000Active5 beds 3 baths2,389 sq. ft.
$350,000Active5 beds 3 baths2,389 sq. ft.2109 E Sunset St, Goddard, KS 67052
REAL BROKER, LLC - New
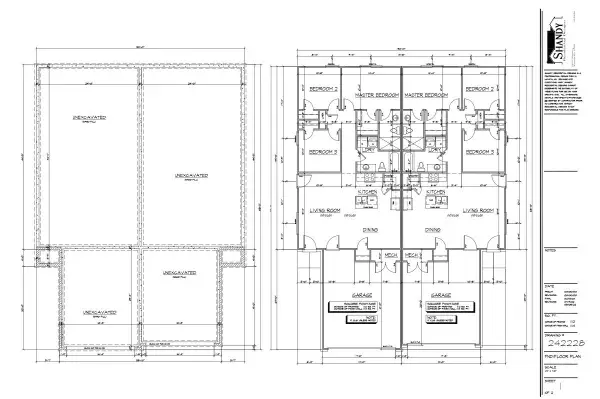 $195,000Active3 beds 2 baths1,112 sq. ft.
$195,000Active3 beds 2 baths1,112 sq. ft.17130 W Lawson Cir, Goddard, KS 67052
KELLER WILLIAMS HOMETOWN PARTNERS 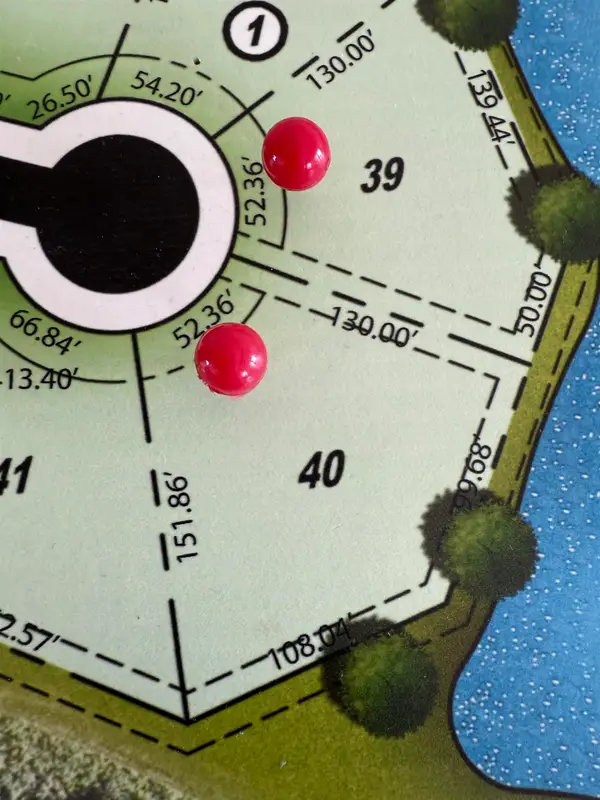 $520,390Pending5 beds 3 baths2,700 sq. ft.
$520,390Pending5 beds 3 baths2,700 sq. ft.1144 S Brookside Ct, Goddard, KS 67052
RE/MAX PREMIER- New
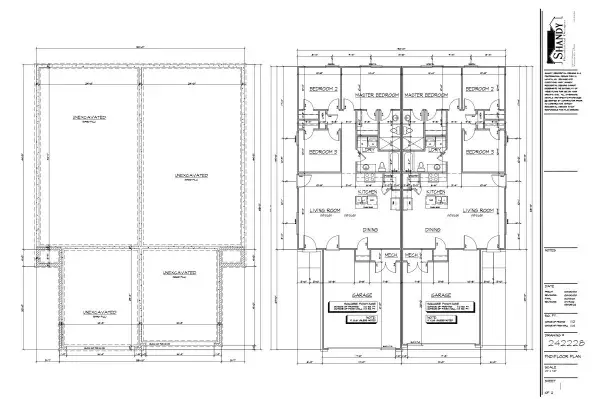 $375,000Active-- beds -- baths2,224 sq. ft.
$375,000Active-- beds -- baths2,224 sq. ft.17130-17132 W Lawson Cir, Goddard, KS 67052
KELLER WILLIAMS HOMETOWN PARTNERS  $379,800Pending-- beds -- baths2,390 sq. ft.
$379,800Pending-- beds -- baths2,390 sq. ft.12828 W Cowboy St, Goddard, KS 67052
RE/MAX PREMIER- New
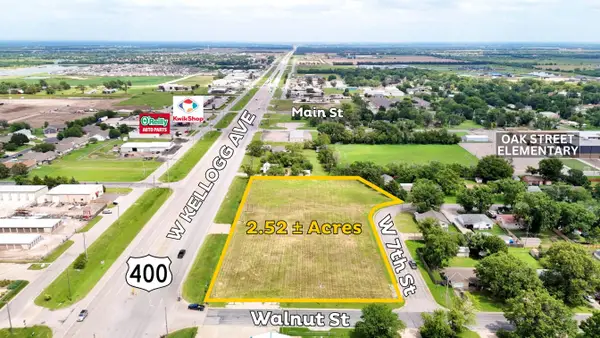 $990,000Active2.52 Acres
$990,000Active2.52 Acres20611 W Kellogg, Goddard, KS 67052
REECE NICHOLS SOUTH CENTRAL KANSAS  $244,900Active3 beds 2 baths1,470 sq. ft.
$244,900Active3 beds 2 baths1,470 sq. ft.2410 W Elk Ridge Ave, Goddard, KS 67052
RE/MAX PREMIER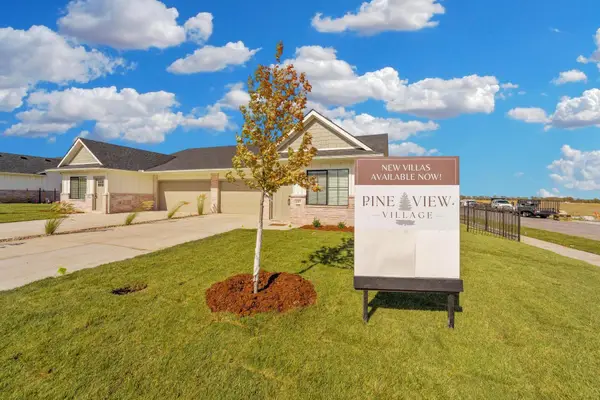 $244,900Active3 beds 2 baths1,470 sq. ft.
$244,900Active3 beds 2 baths1,470 sq. ft.2412 W Elk Ridge Ave, Goddard, KS 67052
RE/MAX PREMIER
