18311 W Highview Dr, Goddard, KS 67052
Local realty services provided by:Better Homes and Gardens Real Estate Wostal Realty
18311 W Highview Dr,Goddard, KS 67052
$699,999
- 5 Beds
- 3 Baths
- 2,345 sq. ft.
- Single family
- Active
Listed by: sean smith
Office: keller williams signature partners, llc.
MLS#:664157
Source:South Central Kansas MLS
Price summary
- Price:$699,999
- Price per sq. ft.:$298.51
About this home
Beautiful Modern Home on 5 Acres Just Outside Goddard Built in 2021, this stunning 5-bedroom, 3-bathroom home offers the perfect balance of modern design and peaceful country living. Step inside to discover an open-concept floor plan with spacious living and dining areas that flow seamlessly into a bright, contemporary kitchen — ideal for entertaining or family gatherings. The home features a split-bedroom layout, providing privacy for the primary suite, complete with a luxurious en-suite bath and generous closet space. Downstairs, you’ll find a partially finished basement with room to customize — create your dream family room, theater, or game area. Outside, enjoy the wide-open possibilities of 5.05 acres, perfect for outdoor living, gardening, or future expansion. A massive 40’x80’x16’ shop offers endless potential — whether for hobbies, business use, storage, or a workshop. Located just minutes from Goddard, you’ll love the convenience of small-town living with quick access to Wichita amenities, schools, and shopping.
Contact an agent
Home facts
- Year built:2021
- Listing ID #:664157
- Added:153 day(s) ago
- Updated:December 19, 2025 at 04:14 PM
Rooms and interior
- Bedrooms:5
- Total bathrooms:3
- Full bathrooms:3
- Living area:2,345 sq. ft.
Heating and cooling
- Cooling:Electric
- Heating:Forced Air, Propane Rented
Structure and exterior
- Roof:Composition
- Year built:2021
- Building area:2,345 sq. ft.
- Lot area:5.05 Acres
Schools
- High school:Robert Goddard
- Middle school:Goddard
- Elementary school:Amelia Earhart
Utilities
- Water:Rural Water
Finances and disclosures
- Price:$699,999
- Price per sq. ft.:$298.51
- Tax amount:$6,242 (2024)
New listings near 18311 W Highview Dr
- New
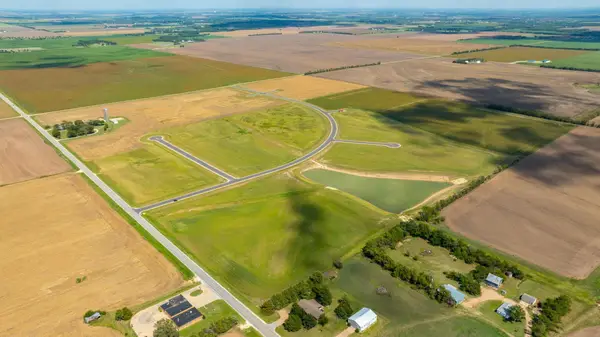 $163,800Active2.51 Acres
$163,800Active2.51 Acres851 S Ledgestone, Goddard, KS 67052
HIGH POINT REALTY, LLC - New
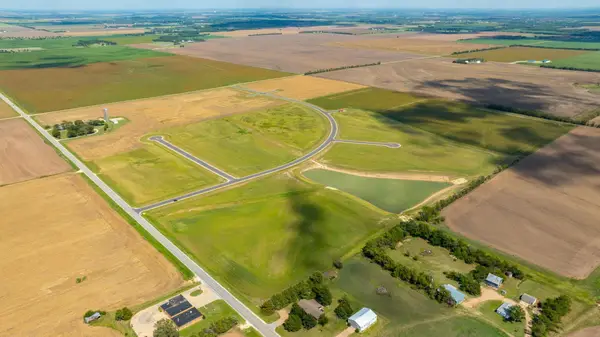 $167,700Active2.58 Acres
$167,700Active2.58 Acres24450 W Stonebottom, Goddard, KS 67052
HIGH POINT REALTY, LLC - New
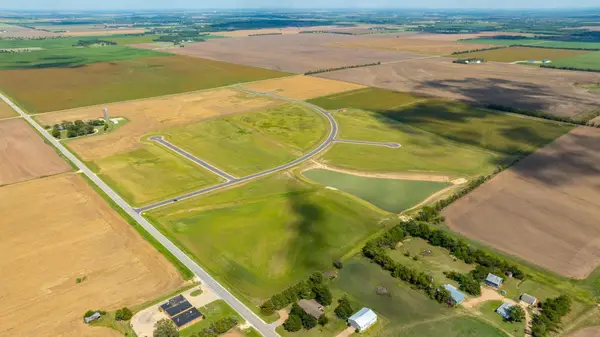 $175,500Active2.7 Acres
$175,500Active2.7 Acres24480 W Stonebottom, Goddard, KS 67052
HIGH POINT REALTY, LLC - New
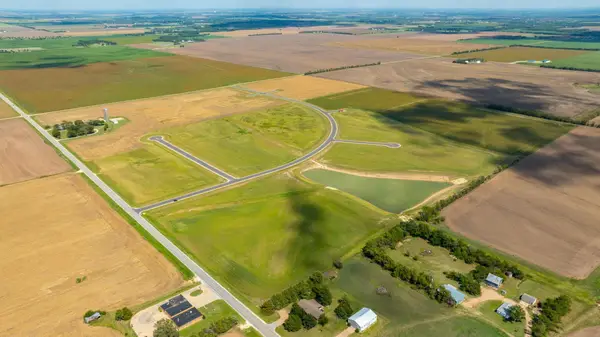 $141,000Active2.17 Acres
$141,000Active2.17 Acres24700 W Stonebottom Ct, Goddard, KS 67052
HIGH POINT REALTY, LLC - New
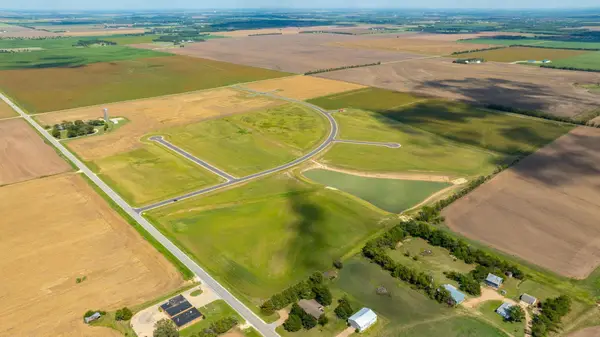 $154,000Active2.37 Acres
$154,000Active2.37 Acres24710 W Stonebottom Ct, Goddard, KS 67052
HIGH POINT REALTY, LLC - New
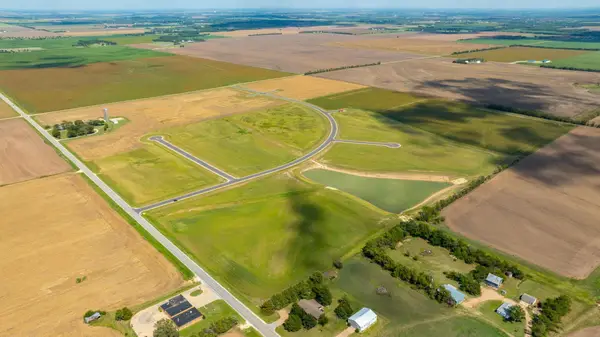 $163,150Active2.51 Acres
$163,150Active2.51 Acres24720 W Stonebottom Ct, Goddard, KS 67052
HIGH POINT REALTY, LLC - New
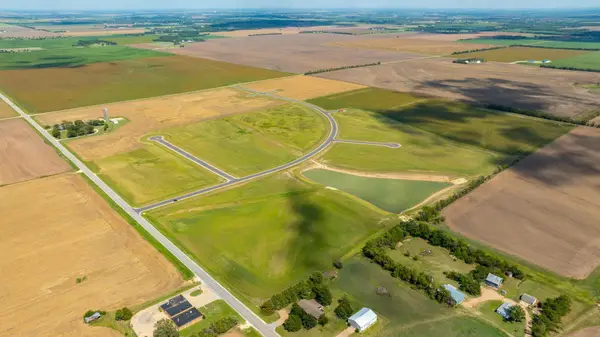 $180,000Active2.77 Acres
$180,000Active2.77 Acres24730 W Stonebottom Ct, Goddard, KS 67052
HIGH POINT REALTY, LLC - New
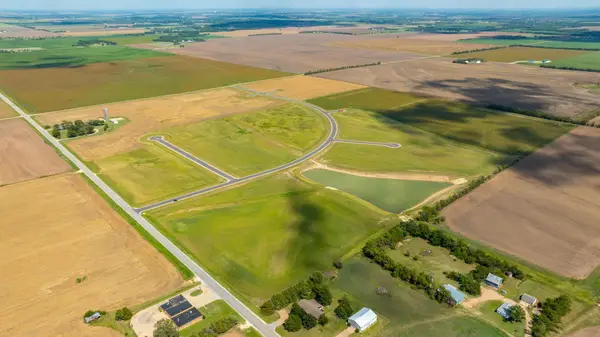 $140,000Active2.15 Acres
$140,000Active2.15 Acres24750 W Stonebottom Ct, Goddard, KS 67052
HIGH POINT REALTY, LLC - New
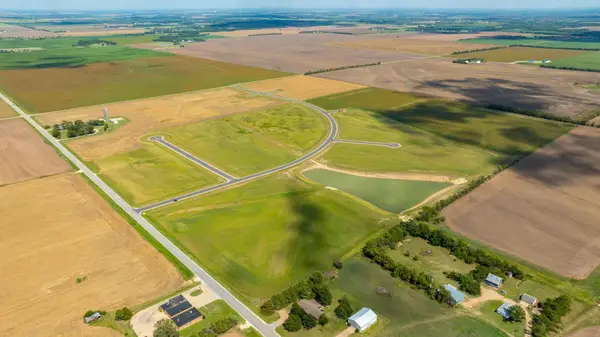 $143,000Active2.19 Acres
$143,000Active2.19 Acres24760 W Stonebottom Ct, Goddard, KS 67052
HIGH POINT REALTY, LLC - New
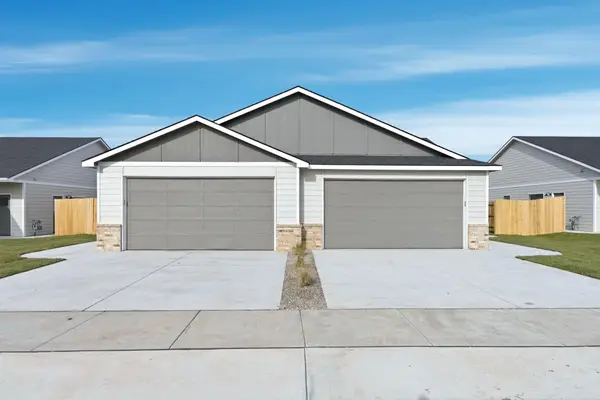 $185,000Active3 beds 2 baths1,269 sq. ft.
$185,000Active3 beds 2 baths1,269 sq. ft.16902 W Kashmir St, Goddard, KS 67052-0149
HERITAGE 1ST REALTY
