19707 W 39th St S, Goddard, KS 67052
Local realty services provided by:Better Homes and Gardens Real Estate Wostal Realty
19707 W 39th St S,Goddard, KS 67052
$875,000
- 5 Beds
- 4 Baths
- 4,221 sq. ft.
- Single family
- Active
Listed by: ernestine curtis
Office: berkshire hathaway penfed realty
MLS#:660495
Source:South Central Kansas MLS
Price summary
- Price:$875,000
- Price per sq. ft.:$207.3
About this home
Welcome home to your 4200 sq. ft. resort oasis. As you enter the property through the electronic gate, you will be greeted by the expansiveness of the home and the beautifully landscaped property, 7.19 acres. Almost everything has been updated or replaced since 2011, including the roof, new windows, and siding in 2012. The killer kitchen features a KitchenAid 5-burner induction cooktop and double ovens, a tiered island that seats six, and a sitting area with a gas double sided fireplace and large windows that overlook the back oasis. There is also a formal dining room and 1/2 bath. The basement has a wood burning fireplace and pro quality wet bar and walkout to pool area. The pool is modern chlorinated with clean lines and a waterfall and electronic pool cleander. There is an electronic cover, a new filter and a new liner as of July 2025. The hot tub has a new cover and headrests as of September 1st. For the nature lover, there are fruit trees, beautiful shade trees. The garden is weed free and covered ready for spring planting. The heated greenhouse with a dedicated well water spigot and drainage. Perfect for overwintering tropicals and growing food throughout the winter. The well pump is new. For the hobbyist or business owner, there is a 3-car detached garage with workshop and 1/2 bath that is heated and cooled. There is also a large storage shed. There are acres of open land to do with as you wish.That's 6 garages in all. Take note of all the improvements that have been made by licensed contractors. There is a complete list of improvements in the associated docs with the company names. Words cannot do justice to what a premium well-maintained property this is. Schedule your appointment to see in person and call this unique property your forever home.
Contact an agent
Home facts
- Year built:1996
- Listing ID #:660495
- Added:140 day(s) ago
- Updated:January 08, 2026 at 04:30 PM
Rooms and interior
- Bedrooms:5
- Total bathrooms:4
- Full bathrooms:3
- Half bathrooms:1
- Living area:4,221 sq. ft.
Heating and cooling
- Cooling:Central Air, Electric, Zoned
- Heating:Electric, Forced Air, Heat Pump, Zoned
Structure and exterior
- Roof:Composition
- Year built:1996
- Building area:4,221 sq. ft.
- Lot area:7.19 Acres
Schools
- High school:Robert Goddard
- Middle school:Goddard
- Elementary school:Earhart
Utilities
- Water:Lagoon, Rural Water
Finances and disclosures
- Price:$875,000
- Price per sq. ft.:$207.3
- Tax amount:$7,220 (2024)
New listings near 19707 W 39th St S
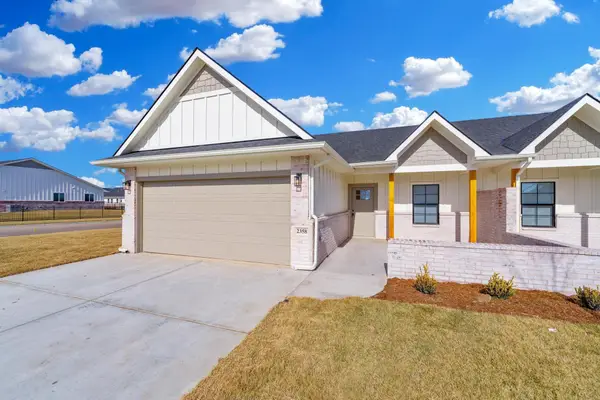 $249,900Pending3 beds 2 baths1,456 sq. ft.
$249,900Pending3 beds 2 baths1,456 sq. ft.2411 S Taiga St, Goddard, KS 67052
RE/MAX PREMIER- New
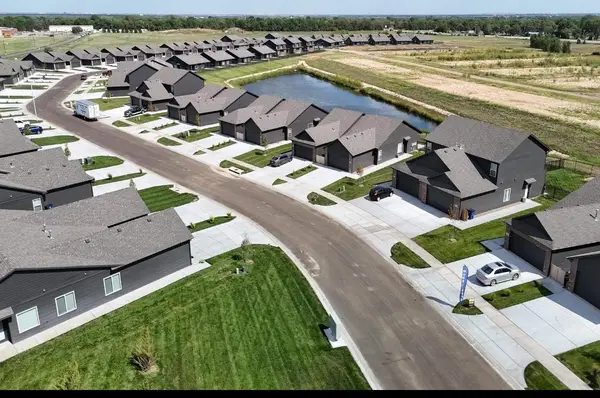 $405,000Active-- beds -- baths2,838 sq. ft.
$405,000Active-- beds -- baths2,838 sq. ft.16557-16555 W Lynndale Street, Goddard, KS 67052
J RUSSELL REAL ESTATE - Open Sun, 2 to 4pmNew
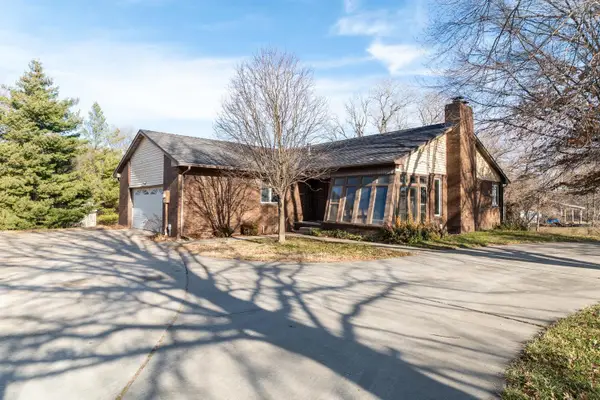 $395,000Active4 beds 3 baths2,807 sq. ft.
$395,000Active4 beds 3 baths2,807 sq. ft.21 Beaver Creek Rd, Goddard, KS 67052
HERITAGE 1ST REALTY - New
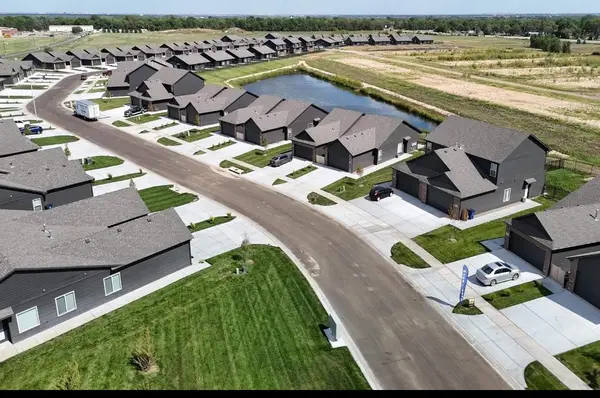 $385,000Active-- beds -- baths2,680 sq. ft.
$385,000Active-- beds -- baths2,680 sq. ft.16221-16223 W Ike Ct, Goddard, KS 67052
J RUSSELL REAL ESTATE  $189,900Pending3 beds 2 baths1,226 sq. ft.
$189,900Pending3 beds 2 baths1,226 sq. ft.16914 W Lawson St, Goddard, KS 67052
ERA GREAT AMERICAN REALTY- New
 $375,000Active-- beds -- baths2,316 sq. ft.
$375,000Active-- beds -- baths2,316 sq. ft.16430-16432 W Lynndale St, Goddard, KS 67052
BRICKTOWN ICT REALTY - New
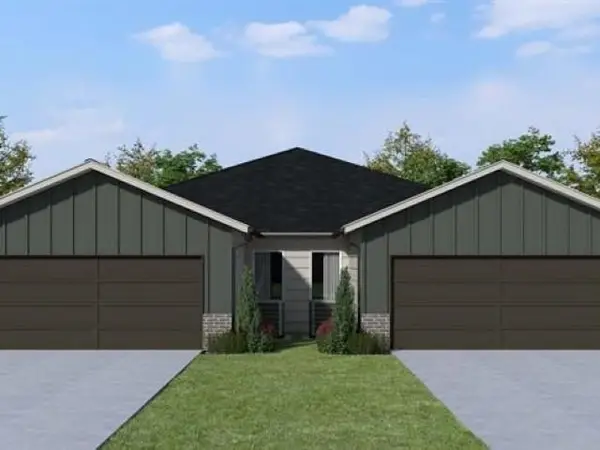 $215,000Active5 beds 2 baths1,500 sq. ft.
$215,000Active5 beds 2 baths1,500 sq. ft.124 N Gowen St, Goddard, KS 67052
LANGE REAL ESTATE - New
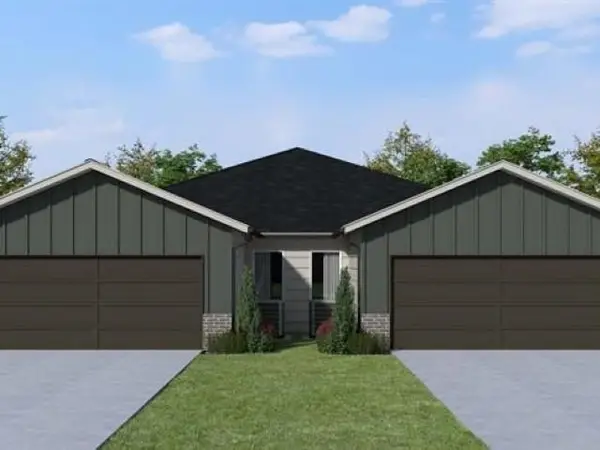 $215,000Active5 beds 2 baths1,500 sq. ft.
$215,000Active5 beds 2 baths1,500 sq. ft.126 N Gowen St, Goddard, KS 67052
LANGE REAL ESTATE - New
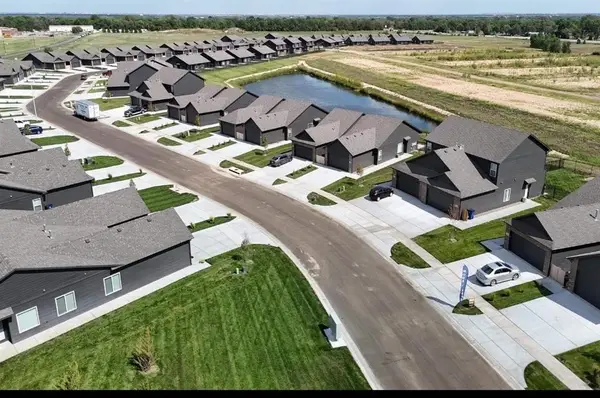 $405,000Active-- beds -- baths2,838 sq. ft.
$405,000Active-- beds -- baths2,838 sq. ft.16307-16309 W Lynndale St, Goddard, KS 67052
BRICKTOWN ICT REALTY - New
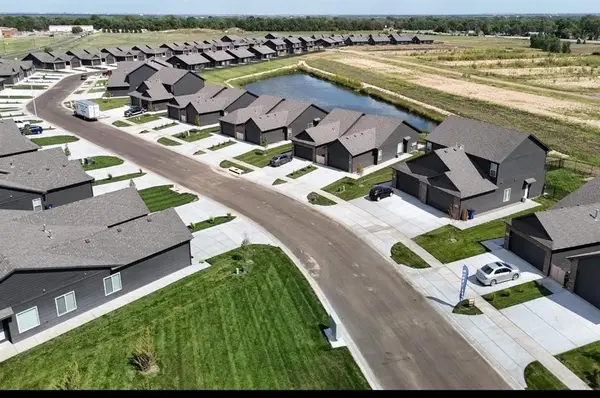 $375,000Active-- beds -- baths2,316 sq. ft.
$375,000Active-- beds -- baths2,316 sq. ft.16325-16327 W Lynndale St, Goddard, KS 67052
BRICKTOWN ICT REALTY
