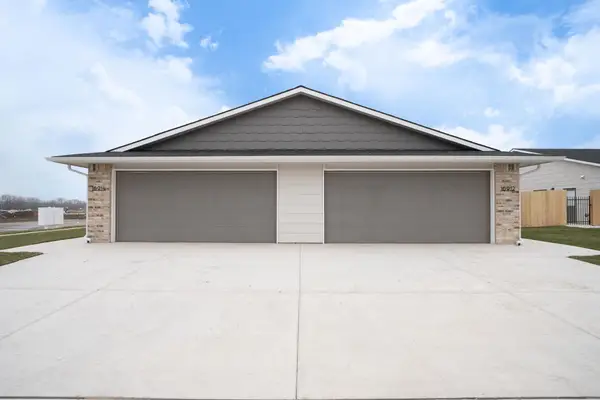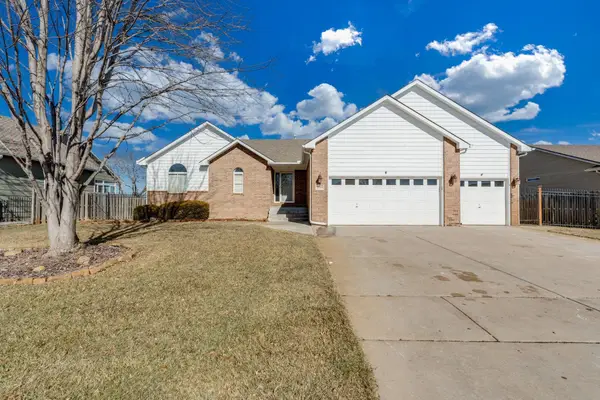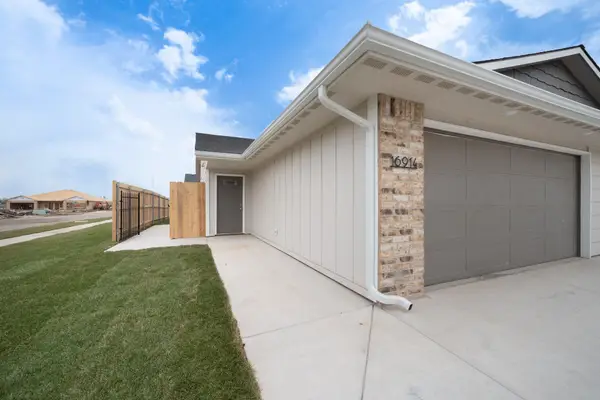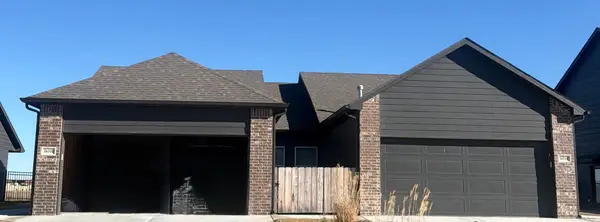3771 S Tapestry Ln, Goddard, KS 67052
Local realty services provided by:Better Homes and Gardens Real Estate Wostal Realty
3771 S Tapestry Ln,Goddard, KS 67052
$645,000
- 3 Beds
- 3 Baths
- 2,765 sq. ft.
- Single family
- Pending
Listed by: tim kubik
Office: realty4less
MLS#:664196
Source:South Central Kansas MLS
Price summary
- Price:$645,000
- Price per sq. ft.:$233.27
About this home
Introducing “The Karsen” by Perry Family Custom Homes— Country Living with Modern Luxury! Experience quiet country living on a spacious one-acre lot in this spectacular 3-bedroom, 2.5-bath, +office 2,765 sq. ft. patio home. Every detail of The Karsen is designed for comfort, style, and function. Step inside to an open-concept living area featuring a beautiful stone fireplace, quartz countertops throughout, and a GE appliance package including a cooktop, double oven, refrigerator, and dishwasher. Relax in your master suite with its own dedicated AC/heating system, tile shower floor, and micro cement walls for a sleek, modern feel. The oversized 4-car finished, insulated, and painted garage includes a concrete safe room and plenty of space for storage or hobbies. The covered back patio is the perfect spot to unwind and enjoy stunning sunsets — and there’s still room to add a shop or detached work garage if desired. This is The Karsen — where peaceful living meets premium craftsmanship.
Contact an agent
Home facts
- Year built:2025
- Listing ID #:664196
- Added:104 day(s) ago
- Updated:February 12, 2026 at 06:33 PM
Rooms and interior
- Bedrooms:3
- Total bathrooms:3
- Full bathrooms:2
- Half bathrooms:1
- Living area:2,765 sq. ft.
Heating and cooling
- Cooling:Central Air, Electric
- Heating:Forced Air, Propane
Structure and exterior
- Roof:Composition
- Year built:2025
- Building area:2,765 sq. ft.
- Lot area:1 Acres
Schools
- High school:Robert Goddard
- Middle school:Goddard
- Elementary school:Earhart
Utilities
- Water:Rural Water
Finances and disclosures
- Price:$645,000
- Price per sq. ft.:$233.27
- Tax amount:$1,864 (2024)
New listings near 3771 S Tapestry Ln
 $64,000Pending0.13 Acres
$64,000Pending0.13 Acres0000 S Dove Place, Goddard, KS 67052
COLDWELL BANKER PLAZA REAL ESTATE- New
 $89,900Active2.02 Acres
$89,900Active2.02 Acres19661 W Hickory St., Goddard, KS 67052
ERA GREAT AMERICAN REALTY - Open Sat, 1 to 4pmNew
 $369,900Active-- beds -- baths2,452 sq. ft.
$369,900Active-- beds -- baths2,452 sq. ft.16908 W Lawson St, Goddard, KS 67052
ERA GREAT AMERICAN REALTY - New
 $28,500Active0.24 Acres
$28,500Active0.24 Acres00000 N Main, Goddard, KS 67052
KELLER WILLIAMS HOMETOWN PARTNERS - New
 $30,000Active0.2 Acres
$30,000Active0.2 Acres000 N Main St, Goddard, KS 67205-0000
KELLER WILLIAMS HOMETOWN PARTNERS - New
 $30,000Active0.2 Acres
$30,000Active0.2 Acres0000 N Main St, Goddard, KS 67052
KELLER WILLIAMS HOMETOWN PARTNERS  $365,000Pending3 beds 3 baths2,527 sq. ft.
$365,000Pending3 beds 3 baths2,527 sq. ft.2516 E Saint Andrew Ct, Goddard, KS 67052-8539
BERKSHIRE HATHAWAY PENFED REALTY- Open Sat, 1 to 4pm
 $2,589,300Active-- beds -- baths17,164 sq. ft.
$2,589,300Active-- beds -- baths17,164 sq. ft.16908 W Lawson St, Goddard, KS 67052
ERA GREAT AMERICAN REALTY - Open Sat, 1 to 4pmNew
 $189,900Active3 beds 2 baths1,226 sq. ft.
$189,900Active3 beds 2 baths1,226 sq. ft.16908 W Lawson St, Goddard, KS 67052
ERA GREAT AMERICAN REALTY  $375,000Active-- beds -- baths2,640 sq. ft.
$375,000Active-- beds -- baths2,640 sq. ft.16316 W Lynndale St # 16318, Goddard, KS 67052
RUSSELL REAL RESOURCES LLC

