432 W Long Path Court, Goddard, KS 67052
Local realty services provided by:Better Homes and Gardens Real Estate Wostal Realty
432 W Long Path Court,Goddard, KS 67052
$197,500
- 4 Beds
- 2 Baths
- 1,376 sq. ft.
- Multi-family
- Pending
Listed by:
Office:russell real resources llc.
MLS#:639219
Source:South Central Kansas MLS
Price summary
- Price:$197,500
- Price per sq. ft.:$143.53
About this home
Ideal living for ALL active, low maintenance lifestyles! This model home is ready for new homeowners. Edge of town setting, convenient to nearby commercial conveniences, One mile south of highway 54/Kellogg. Function 4 Bedroom floor plan totals 1376 SF of living space, 2 full bathrooms, 2 car garage. Primary bedroom has privacy, walk-in closet and walk in shower. Exterior living space east back yard lends morning light and evening shade. Optional screen patio and fenced yard. Clean, modern finishes boast Luxury Vinyl Plank flooring and tall, 9 foot ceilings with vaulted living area, good sized kitchen with upgraded appliances and 22 SF walk-in pantry. Quartz countertops in the kitchen and both bathrooms. LOW MAINTENANCE home adjacent to PRAIRIE SUNSET TRAIL with neighborhood park, pool, ponds, storm shelter. HOA handles lawn maintenance, mowing, sprinklers, wells. WALKING DISTANCE to Goddard public elementary and intermediate SCHOOLS.
Contact an agent
Home facts
- Year built:2024
- Listing ID #:639219
- Added:496 day(s) ago
- Updated:September 26, 2025 at 07:44 AM
Rooms and interior
- Bedrooms:4
- Total bathrooms:2
- Full bathrooms:2
- Living area:1,376 sq. ft.
Heating and cooling
- Cooling:Central Air
- Heating:Electric
Structure and exterior
- Roof:Composition
- Year built:2024
- Building area:1,376 sq. ft.
- Lot area:0.1 Acres
Schools
- High school:Robert Goddard
- Middle school:Goddard
- Elementary school:Clark Davidson
Finances and disclosures
- Price:$197,500
- Price per sq. ft.:$143.53
- Tax amount:$3 (2024)
New listings near 432 W Long Path Court
- New
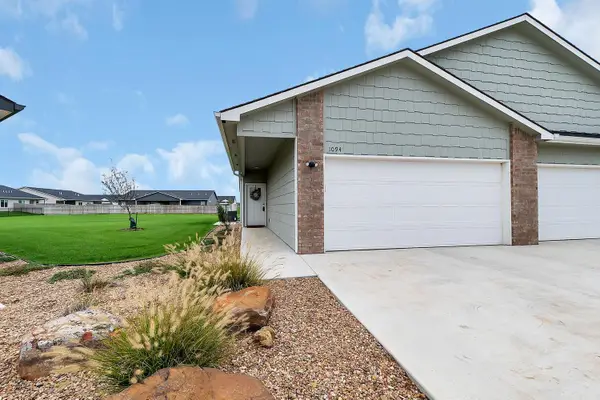 $179,900Active3 beds 2 baths1,164 sq. ft.
$179,900Active3 beds 2 baths1,164 sq. ft.1094 Trek Ct, Goddard, KS 67052
KELLER WILLIAMS SIGNATURE PARTNERS, LLC - New
 $339,900Active5 beds 3 baths2,276 sq. ft.
$339,900Active5 beds 3 baths2,276 sq. ft.877 N Cloverleaf St, Goddard, KS 67052
BERKSHIRE HATHAWAY PENFED REALTY - New
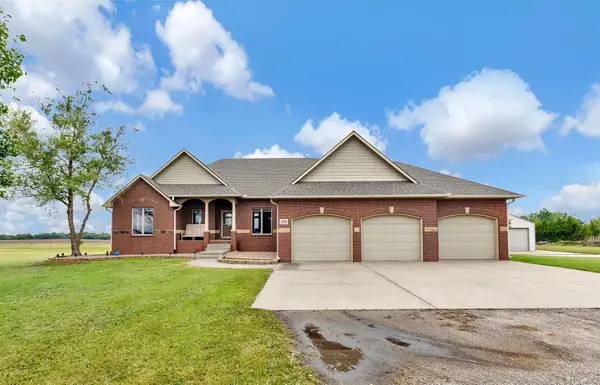 $689,900Active5 beds 4 baths3,535 sq. ft.
$689,900Active5 beds 4 baths3,535 sq. ft.3701 Manly Rd, Goddard, KS 67052
HIGH POINT REALTY, LLC - New
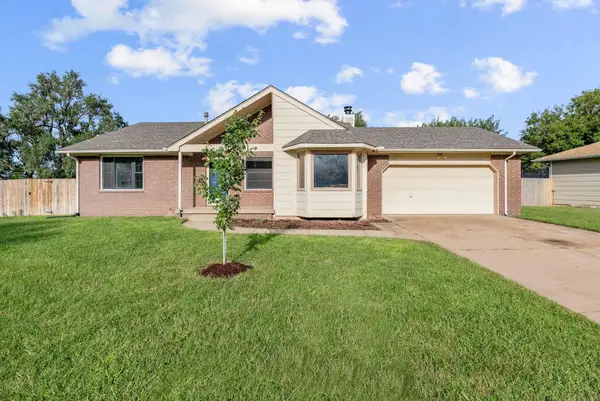 $219,000Active4 beds 3 baths1,656 sq. ft.
$219,000Active4 beds 3 baths1,656 sq. ft.711 Timmy Ct, Goddard, KS 67052
RE/MAX PREMIER - New
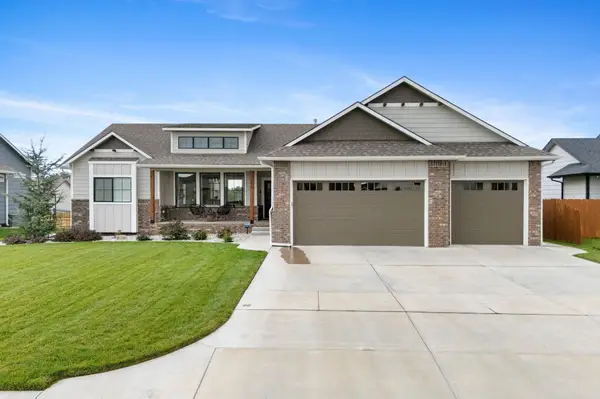 $550,000Active5 beds 3 baths3,133 sq. ft.
$550,000Active5 beds 3 baths3,133 sq. ft.290 S Wellcrest Ct, Goddard, KS 67052
KELLER WILLIAMS HOMETOWN PARTNERS - New
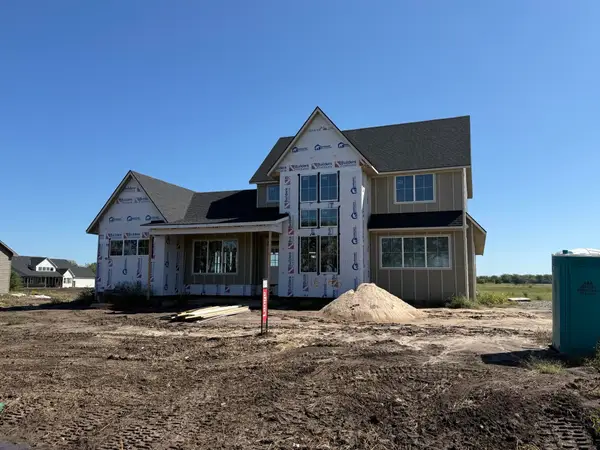 $989,300Active5 beds 5 baths5,163 sq. ft.
$989,300Active5 beds 5 baths5,163 sq. ft.16765 W Hickory Ct, Goddard, KS 67052
LANGE REAL ESTATE - New
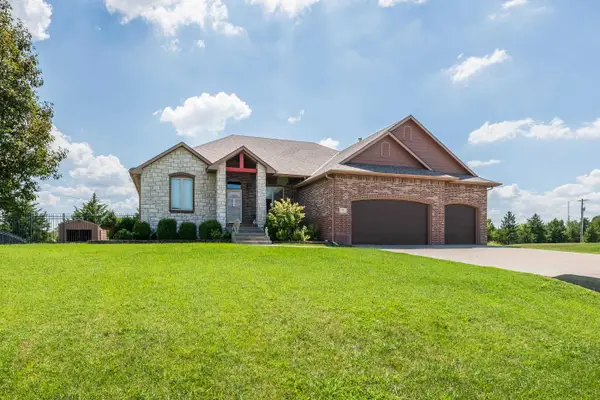 $500,000Active5 beds 4 baths3,680 sq. ft.
$500,000Active5 beds 4 baths3,680 sq. ft.1701 E Elk Ridge Ave, Goddard, KS 67052
KELLER WILLIAMS HOMETOWN PARTNERS 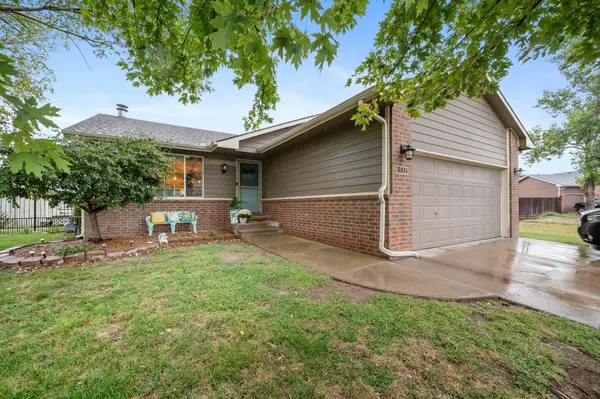 $255,000Pending4 beds 3 baths2,162 sq. ft.
$255,000Pending4 beds 3 baths2,162 sq. ft.1533 Summerwood Ct, Goddard, KS 67052
LANGE REAL ESTATE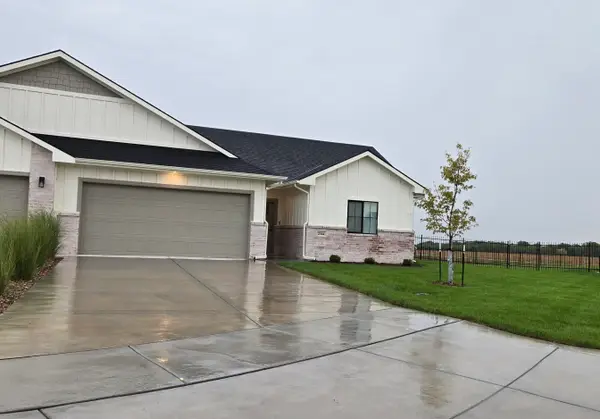 $208,800Pending3 beds 2 baths1,216 sq. ft.
$208,800Pending3 beds 2 baths1,216 sq. ft.2344 S Spring Ct, Goddard, KS 67052-9142
LPT REALTY, LLC- New
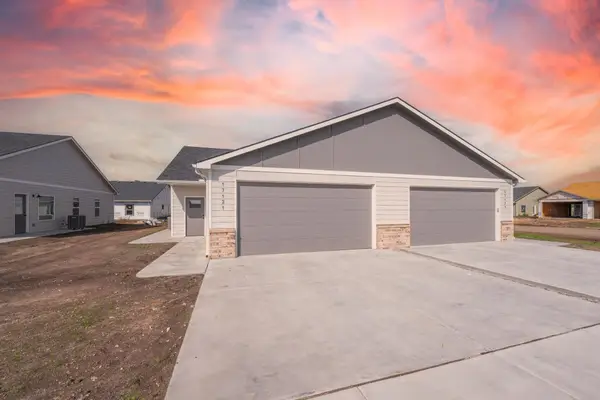 $379,800Active-- beds -- baths2,538 sq. ft.
$379,800Active-- beds -- baths2,538 sq. ft.17115 W Kashmir St, Goddard, KS 67052
RE/MAX PREMIER
