48 Stevie Ct., Goddard, KS 67052
Local realty services provided by:Better Homes and Gardens Real Estate Wostal Realty
48 Stevie Ct.,Goddard, KS 67052
$450,000
- 5 Beds
- 3 Baths
- 3,900 sq. ft.
- Single family
- Active
Listed by:
Office:berkshire hathaway penfed realty
MLS#:653593
Source:South Central Kansas MLS
Price summary
- Price:$450,000
- Price per sq. ft.:$115.38
About this home
Just out!! This beautiful home located in the sought-after Goddard school district. This home boasts 3900 s.f. finished, 5 bedrooms, 3 baths, 3 car garage. Master bedroom is main floor, complete with coffered ceiling, beautiful window and an amazing walk-in closet that you must see. The laundry room is located on the main level, has a wash sink as well as two walls full of storage cabinets. All rooms have ceiling fans. There is a beautiful large deck on the back of the home as well as a patio on the lower level. Basement is a view out basement. The lower level is home to a huge family room, 2 bedrooms and a full bath. The family room has a beautiful corner fireplace perfect for mounting a TV above. Sellers are leaving the mounting bracket that is currently there. There are two large storage rooms in the basement that is storage and mechanical equipment. Water softener and whole house filtration system stay with home. The basement also has a concrete safe room approximately 22'3x7'9.5" with steel entry door and locks, this room houses a large gun safe that is staying with the home. The driveway is extra wide for extra parking. All of this is located on a beautiful double corner lot. All appliances are included except Washer/Dryer. The garage has all electric operators as well as a storage loft. There is also a small deep freeze and refrigerator in the garage that can stay. This home has been meticulously maintained and is perfect for a family that needs to stretch out. AND..there are no specials!! Set up an appointment to see this home today. Seller currently has a signed contract for repainting the exterior of home, just witing on weather to cooperate.
Contact an agent
Home facts
- Year built:2008
- Listing ID #:653593
- Added:168 day(s) ago
- Updated:September 26, 2025 at 03:11 PM
Rooms and interior
- Bedrooms:5
- Total bathrooms:3
- Full bathrooms:3
- Living area:3,900 sq. ft.
Heating and cooling
- Cooling:Central Air
- Heating:Forced Air
Structure and exterior
- Roof:Composition
- Year built:2008
- Building area:3,900 sq. ft.
- Lot area:0.27 Acres
Schools
- High school:Robert Goddard
- Middle school:Goddard
- Elementary school:Robert Martin
Finances and disclosures
- Price:$450,000
- Price per sq. ft.:$115.38
- Tax amount:$6,024 (2024)
New listings near 48 Stevie Ct.
- New
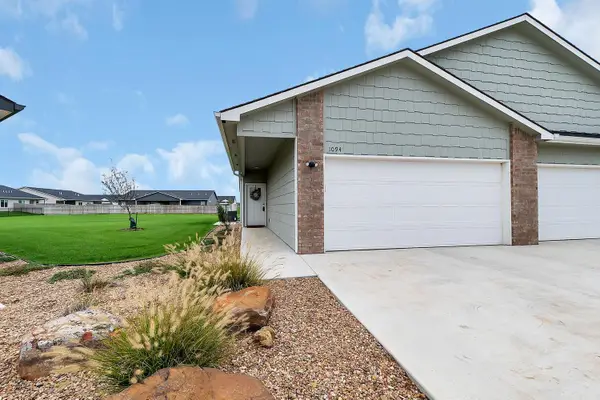 $179,900Active3 beds 2 baths1,164 sq. ft.
$179,900Active3 beds 2 baths1,164 sq. ft.1094 Trek Ct, Goddard, KS 67052
KELLER WILLIAMS SIGNATURE PARTNERS, LLC - New
 $339,900Active5 beds 3 baths2,276 sq. ft.
$339,900Active5 beds 3 baths2,276 sq. ft.877 N Cloverleaf St, Goddard, KS 67052
BERKSHIRE HATHAWAY PENFED REALTY - New
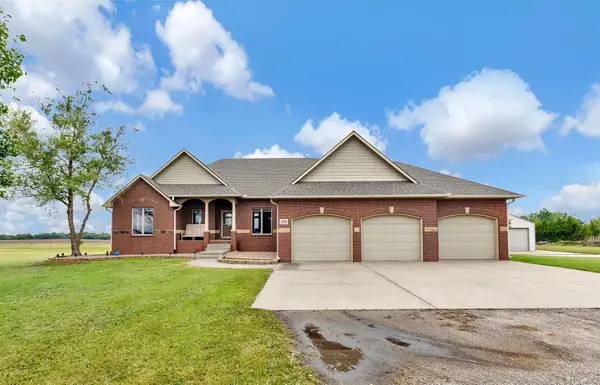 $689,900Active5 beds 4 baths3,535 sq. ft.
$689,900Active5 beds 4 baths3,535 sq. ft.3701 Manly Rd, Goddard, KS 67052
HIGH POINT REALTY, LLC - New
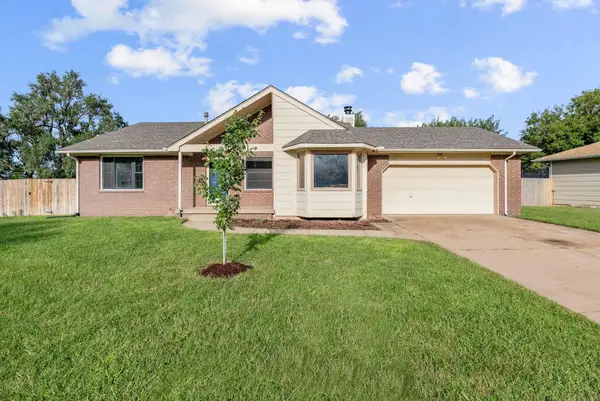 $219,000Active4 beds 3 baths1,656 sq. ft.
$219,000Active4 beds 3 baths1,656 sq. ft.711 Timmy Ct, Goddard, KS 67052
RE/MAX PREMIER - New
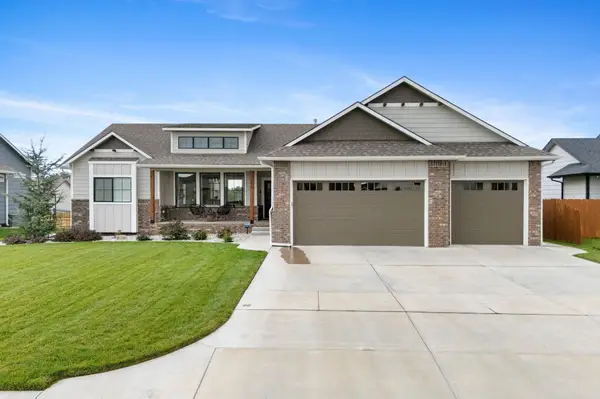 $550,000Active5 beds 3 baths3,133 sq. ft.
$550,000Active5 beds 3 baths3,133 sq. ft.290 S Wellcrest Ct, Goddard, KS 67052
KELLER WILLIAMS HOMETOWN PARTNERS - New
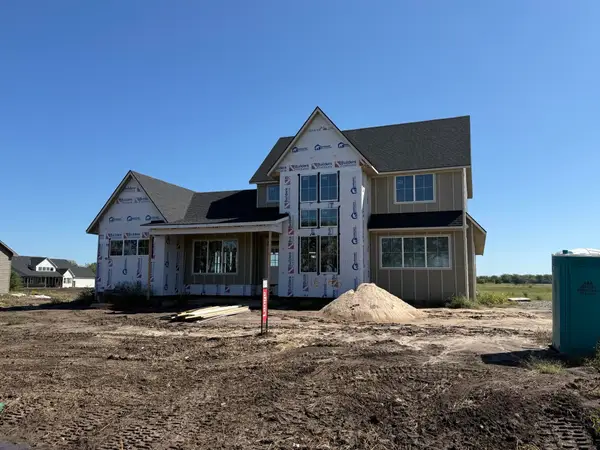 $989,300Active5 beds 5 baths5,163 sq. ft.
$989,300Active5 beds 5 baths5,163 sq. ft.16765 W Hickory Ct, Goddard, KS 67052
LANGE REAL ESTATE - New
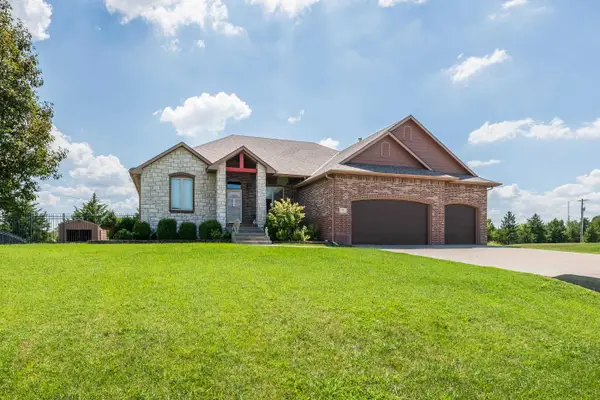 $500,000Active5 beds 4 baths3,680 sq. ft.
$500,000Active5 beds 4 baths3,680 sq. ft.1701 E Elk Ridge Ave, Goddard, KS 67052
KELLER WILLIAMS HOMETOWN PARTNERS 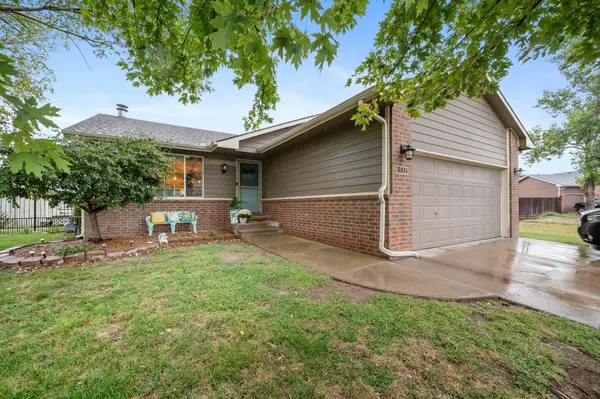 $255,000Pending4 beds 3 baths2,162 sq. ft.
$255,000Pending4 beds 3 baths2,162 sq. ft.1533 Summerwood Ct, Goddard, KS 67052
LANGE REAL ESTATE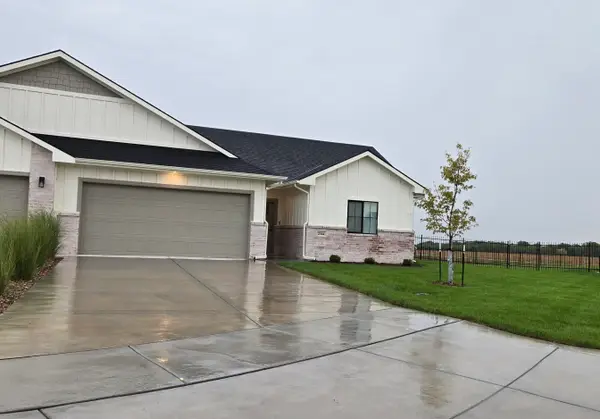 $208,800Pending3 beds 2 baths1,216 sq. ft.
$208,800Pending3 beds 2 baths1,216 sq. ft.2344 S Spring Ct, Goddard, KS 67052-9142
LPT REALTY, LLC- New
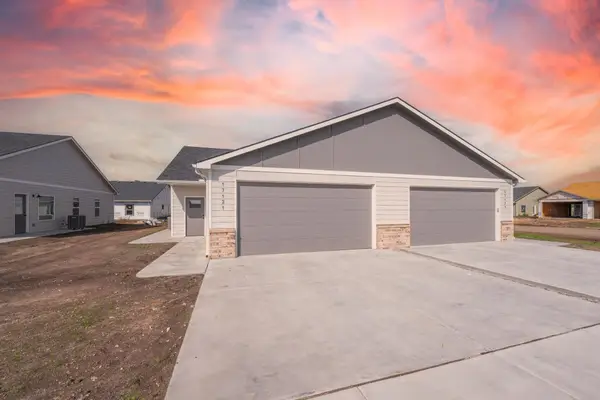 $379,800Active-- beds -- baths2,538 sq. ft.
$379,800Active-- beds -- baths2,538 sq. ft.17115 W Kashmir St, Goddard, KS 67052
RE/MAX PREMIER
