Local realty services provided by:Better Homes and Gardens Real Estate Wostal Realty
Listed by: connie davis
Office: platinum realty llc.
MLS#:663640
Source:South Central Kansas MLS
Price summary
- Price:$169,900
- Price per sq. ft.:$165.59
About this home
Come see this cozy 3 bedroom, 1 bathroom all brick home! When you walk in the front door you will feel the warmth of the cozy electric fireplace. The kitchen has an eating bar, beautiful built-in glass hutch, slide out shelves in cabinets, a deep sink and LED lighting. You will find Luxury vinyl floors in the kitchen, dining and family room. The bathroom is spacious and updated. There is a laundry/mudroom combo and storage in the attic with a pull down ladder. Some great features inside like real wood floors, attic fan and built-in shelves in closets. Vinyl windows installed in 2012 by Renewal By Anderson, a High Efficiency furnace & AC installed in 2016. All appliances stay except the garage refrigerator. Current owners installed a water line in the garage for an ice maker hook up! Come sit on your covered front porch facing east and just relax. This house sports a double car full length driveway, even room for an RV to park, with a one car-attached garage. The very large backyard has mature trees and a shed, with a patio in between the house and backyard. There is an underground sprinkler system & irrigation well. The gutters have Leaf Filter Gutter Protection (Gutter Guards). You will be within walking distance to the Middle School, Riggs and Cohlmia Park as well as the Haysville City Swimming Pool. Come take a look for yourself!
Contact an agent
Home facts
- Year built:1955
- Listing ID #:663640
- Added:102 day(s) ago
- Updated:January 30, 2026 at 12:33 PM
Rooms and interior
- Bedrooms:3
- Total bathrooms:1
- Full bathrooms:1
- Living area:1,026 sq. ft.
Heating and cooling
- Cooling:Central Air, Electric
- Heating:Forced Air, Natural Gas
Structure and exterior
- Roof:Composition
- Year built:1955
- Building area:1,026 sq. ft.
- Lot area:0.18 Acres
Schools
- High school:Campus
- Middle school:Haysville
- Elementary school:Rex
Utilities
- Sewer:Sewer Available
Finances and disclosures
- Price:$169,900
- Price per sq. ft.:$165.59
- Tax amount:$1,655 (2024)
New listings near 115 Hungerford Ave
- Open Sun, 2 to 4pmNew
 $160,000Active3 beds 1 baths992 sq. ft.
$160,000Active3 beds 1 baths992 sq. ft.316 S Turkle, Haysville, KS 67060
REECE NICHOLS SOUTH CENTRAL KANSAS - New
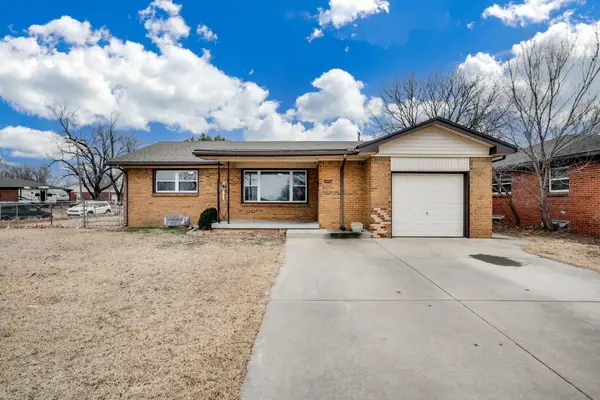 $199,000Active3 beds 2 baths1,782 sq. ft.
$199,000Active3 beds 2 baths1,782 sq. ft.1001 W Grand Ave, Haysville, KS 67060
BERKSHIRE HATHAWAY PENFED REALTY - New
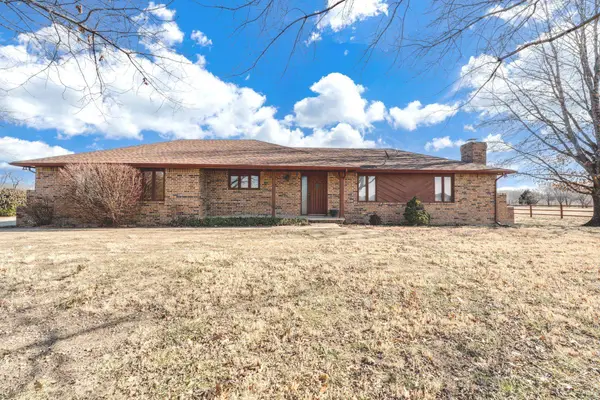 $750,000Active3 beds 3 baths2,936 sq. ft.
$750,000Active3 beds 3 baths2,936 sq. ft.8100 S Hillside, Haysville, KS 67060
BERKSHIRE HATHAWAY PENFED REALTY - New
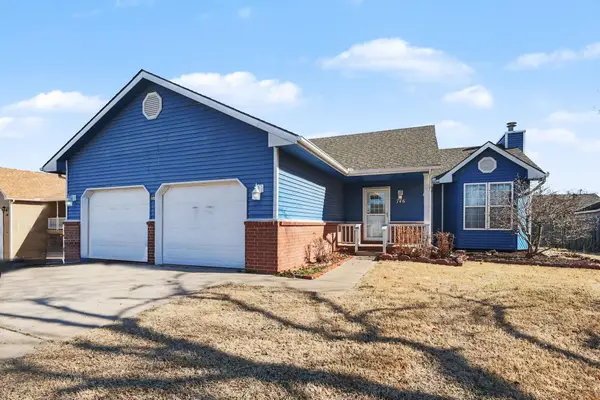 $240,000Active5 beds 3 baths1,857 sq. ft.
$240,000Active5 beds 3 baths1,857 sq. ft.746 E Karla Ct, Haysville, KS 67060
NOBLE REALTY - New
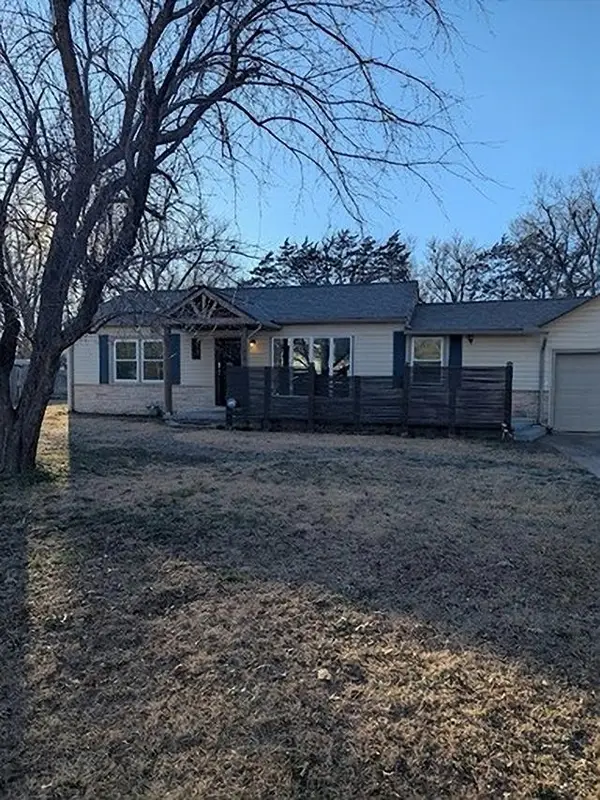 $210,000Active3 beds 1 baths1,335 sq. ft.
$210,000Active3 beds 1 baths1,335 sq. ft.213 Van Arsdale Ave, Haysville, KS 67060
TITAN REALTY 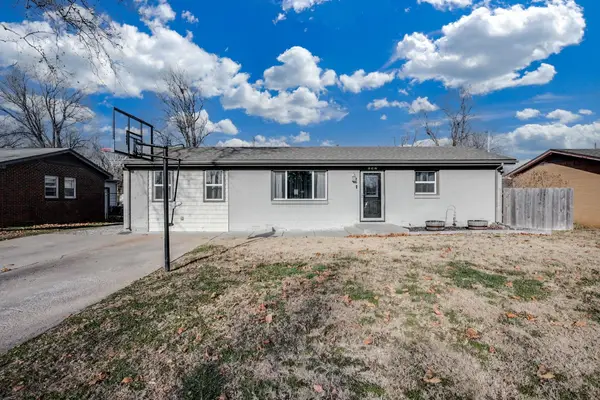 $180,000Pending3 beds 1 baths1,071 sq. ft.
$180,000Pending3 beds 1 baths1,071 sq. ft.324 W 4th St, Haysville, KS 67060
REAL BROKER, LLC- Open Sun, 2 to 4pmNew
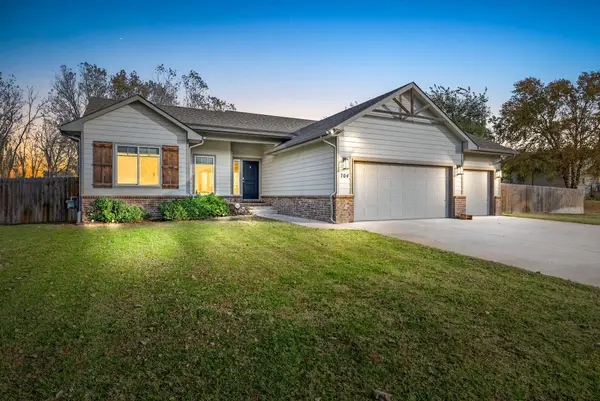 $369,900Active4 beds 3 baths2,203 sq. ft.
$369,900Active4 beds 3 baths2,203 sq. ft.704 E Gordon Bennett Dr, Haysville, KS 67060
RE/MAX PREMIER 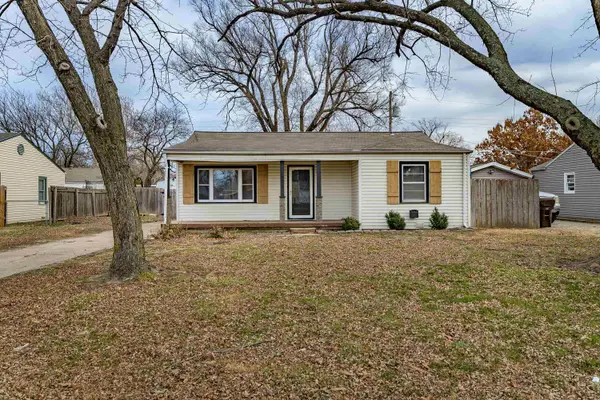 $140,000Pending3 beds 1 baths1,014 sq. ft.
$140,000Pending3 beds 1 baths1,014 sq. ft.6422 S Keystone St, Wichita, KS 67217
BRICKTOWN ICT REALTY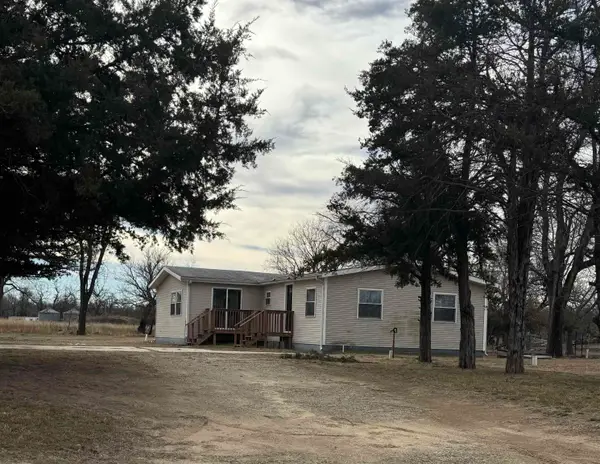 $170,000Pending3 beds 2 baths1,728 sq. ft.
$170,000Pending3 beds 2 baths1,728 sq. ft.1615 E 90th St S, Haysville, KS 67060
NIKKEL AND ASSOCIATES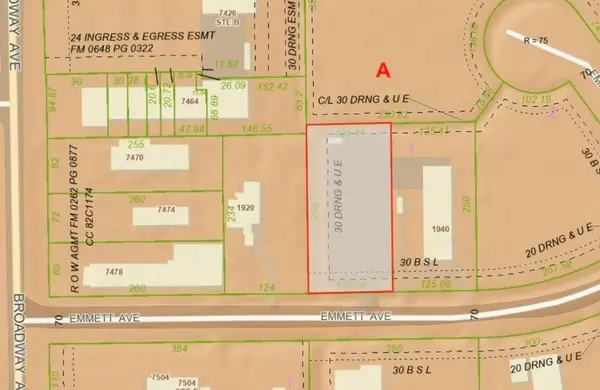 $90,000Active0.72 Acres
$90,000Active0.72 Acres0000 Emmett Ave, Haysville, KS 67060
LANGE REAL ESTATE

