1231 W Leonard St, Haysville, KS 67060
Local realty services provided by:Better Homes and Gardens Real Estate Wostal Realty
1231 W Leonard St,Haysville, KS 67060
$330,000
- 4 Beds
- 3 Baths
- 2,360 sq. ft.
- Single family
- Active
Listed by: josh roy, breana thimmesch
Office: keller williams hometown partners
MLS#:634637
Source:South Central Kansas MLS
Price summary
- Price:$330,000
- Price per sq. ft.:$139.83
About this home
Beautifully remodeled single family home on a corner lot in an established Haysville community! Built in 2008, this single family dwelling offers 4 beds, 3 baths, and a spacious 2,360 sq.ft. of well-designed interiors sitting on a 0.19 acre lot backing onto Kirby Park. This could be your dream family home come true! The elevated front porch welcomes you into an open concept living space featuring cathedral ceilings and a stunning electric fireplace as the focal point of the room. The elegant, modern kitchen will easily impress your guests with new appliances, copper sink, eating bar, new backsplash and divine granite countertops. The dining area is the perfect size for a large table to host your friends and family, while also providing access to the covered deck through the sliding door. Two spacious bedrooms are located on the main level, as well as the dedicated laundry room. The large master suite boasts tray ceilings and an en suite bathroom with a corner garden tub, tiled shower, twin vanity and a walk-in closet – everything you could need! The second bedroom is serviced by a full bath with tub. The basement is perfectly laid out for entertainment and comfort, featuring a rec room with an impressive wet bar that includes space for a wine fridge or dishwasher and microwave. This area also provides beautifully created built-in shelving and a cut out for a large TV to enjoy some relaxation watching your favorite movies. Two additional bedrooms share a third full bath with tub. Even the oversized garage has been updated with epoxy floors, is fully insulated, and provides heat and air. Some other recent updates include new flooring throughout, remodeled baths, exterior and interior paint. Easily access Kirby Park and its playground; an advantage for a buyer with young kids! Live close to schools, parks, and to the Colt Stadium just a few blocks away at W Grand Ave. Come and check out this gorgeous listing quick! Call to schedule a private showing.
Contact an agent
Home facts
- Year built:2008
- Listing ID #:634637
- Added:692 day(s) ago
- Updated:December 17, 2025 at 10:33 PM
Rooms and interior
- Bedrooms:4
- Total bathrooms:3
- Full bathrooms:3
- Living area:2,360 sq. ft.
Heating and cooling
- Cooling:Central Air, Electric
- Heating:Forced Air, Gas
Structure and exterior
- Roof:Composition
- Year built:2008
- Building area:2,360 sq. ft.
- Lot area:0.19 Acres
Schools
- High school:Campus
- Middle school:Haysville West
- Elementary school:Freeman
Utilities
- Sewer:Sewer Available
Finances and disclosures
- Price:$330,000
- Price per sq. ft.:$139.83
- Tax amount:$3,469 (2023)
New listings near 1231 W Leonard St
- New
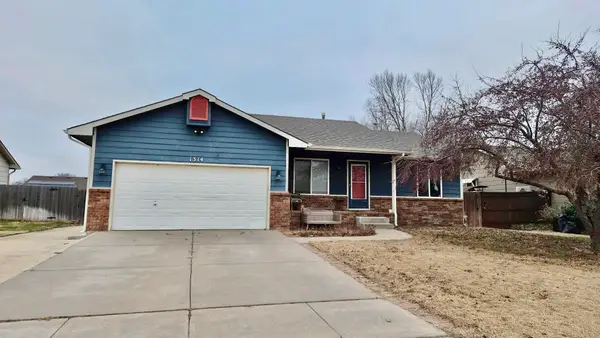 $218,000Active4 beds 2 baths1,692 sq. ft.
$218,000Active4 beds 2 baths1,692 sq. ft.1314 E Hurley St, Haysville, KS 67060
BERKSHIRE HATHAWAY PENFED REALTY - New
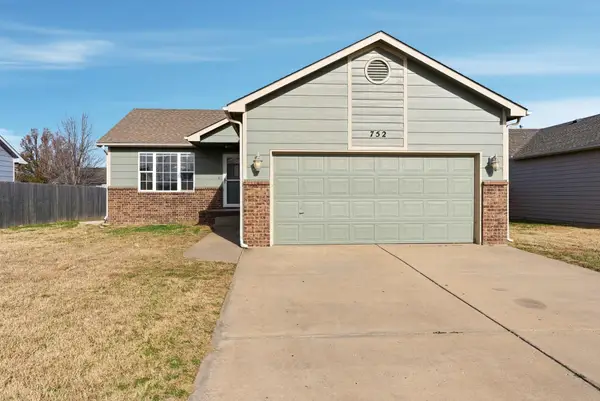 $249,900Active4 beds 2 baths1,804 sq. ft.
$249,900Active4 beds 2 baths1,804 sq. ft.752 E Greenwood, Haysville, KS 67060
LPT REALTY, LLC 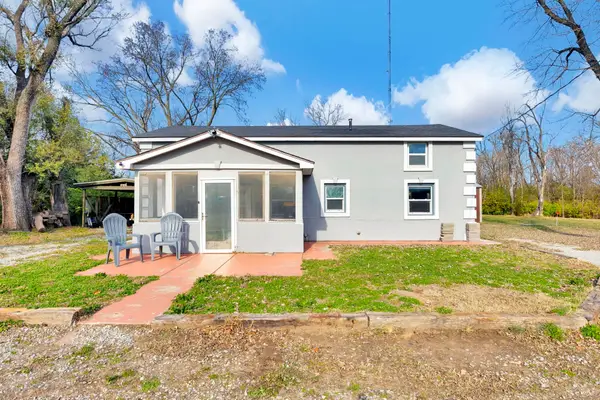 $299,500Active5 beds 2 baths2,212 sq. ft.
$299,500Active5 beds 2 baths2,212 sq. ft.7119 S Pattie St, Haysville, KS 67060
PLATINUM REALTY LLC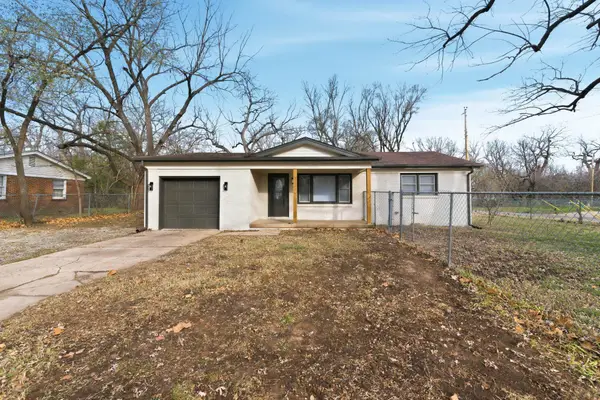 $165,000Pending3 beds 1 baths965 sq. ft.
$165,000Pending3 beds 1 baths965 sq. ft.400 S Spring St, Haysville, KS 67060
KELLER WILLIAMS SIGNATURE PARTNERS, LLC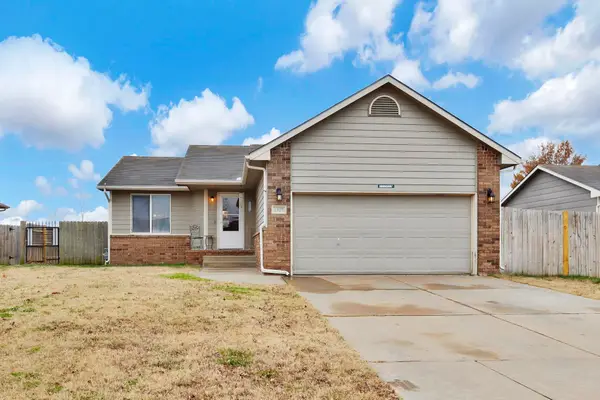 $240,000Pending3 beds 3 baths2,022 sq. ft.
$240,000Pending3 beds 3 baths2,022 sq. ft.1327 E Berlin, Haysville, KS 67060
KELLER WILLIAMS HOMETOWN PARTNERS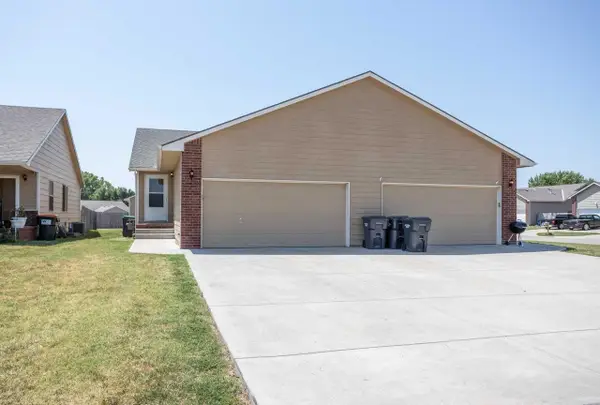 $407,000Active-- beds -- baths3,343 sq. ft.
$407,000Active-- beds -- baths3,343 sq. ft.1054 E Karla Ave, Haysville, KS 67060
COSH REAL ESTATE SERVICES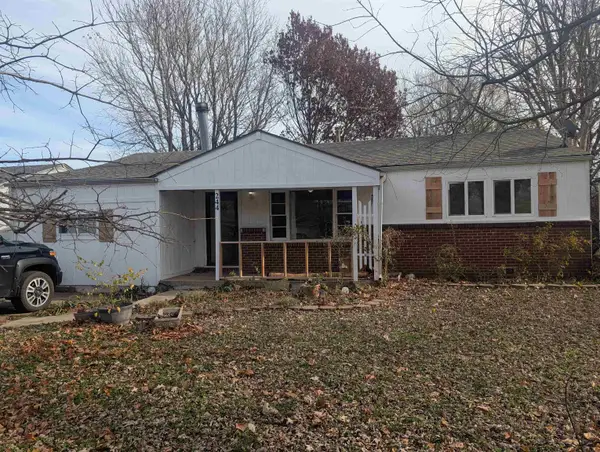 $154,900Active2 beds 1 baths1,100 sq. ft.
$154,900Active2 beds 1 baths1,100 sq. ft.244 German Ave, Haysville, KS 67060
PLATINUM REALTY LLC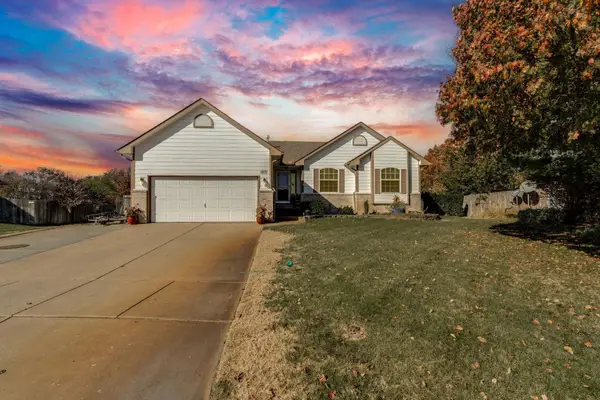 $285,000Active4 beds 3 baths1,827 sq. ft.
$285,000Active4 beds 3 baths1,827 sq. ft.1271 S Ward Pkwy, Haysville, KS 67060
REAL BROKER, LLC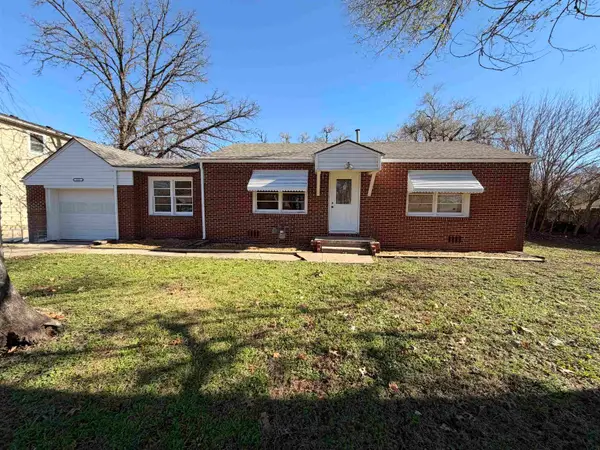 $177,500Active2 beds 1 baths1,064 sq. ft.
$177,500Active2 beds 1 baths1,064 sq. ft.226 Van Arsdale Ave., Haysville, KS 67060
PLATINUM REALTY LLC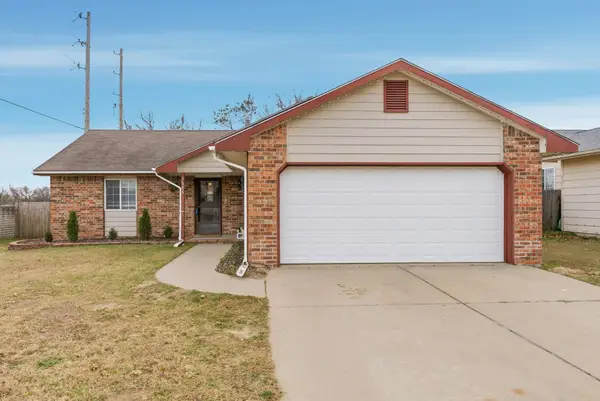 $205,000Active2 beds 2 baths1,144 sq. ft.
$205,000Active2 beds 2 baths1,144 sq. ft.1505 Spring Cir, Haysville, KS 67060
LANGE REAL ESTATE
