246 Peachwood Dr., Haysville, KS 67060
Local realty services provided by:Better Homes and Gardens Real Estate Alliance
Listed by:larissa elliott
Office:keller williams hometown partners
MLS#:660971
Source:South Central Kansas MLS
Price summary
- Price:$295,000
- Price per sq. ft.:$122.1
About this home
Welcome to 246 Peachwood in Haysville, where curb appeal and charm greet you the moment you arrive. The inviting front porch is perfect for sipping morning coffee, while low-maintenance vinyl siding and mature landscaping add to the home’s appeal. This 4-bedroom, 3-bath home defines “move-in ready,” blending character with modern updates. Step inside to find luxury flooring, newer neutral paint, and a spacious kitchen addition designed for gathering—complete with updated countertops, tile backsplash, under-cabinet lighting, new sink, faucet, garbage disposal, cooktop, and all appliances staying. The built-in pantry with roll-out drawers adds smart storage. The living room is bright and welcoming, featuring triple-pane replacement windows and access to the back deck with a custom thermo roll shutter for energy efficiency and security. The primary suite is a true retreat, offering a spa-like bath addition with a double vanity, whirlpool tub with heater, walk-in shower, and main floor laundry nearby for convenience. The main floor hall bath has also been updated with quartz countertops. Downstairs, the basement provides two generously sized bedrooms, a full bath, an additional laundry space with washer and dryer included, and optional gas dryer hookup. Major updates ensure peace of mind: a 50-gallon hot water tank and water softener (2025), premium cedar 6’ privacy fence (2022), HVAC with Reme Halo purifier (2019), and a 30-year Heritage roof (2016). Additional features include permanent siding, composite deck, sprinkler system front and back, gutter covers, ceiling fans throughout, a whole-house fan, and energy-efficient custom upgrades. Set on a large lot with plenty of space to entertain or relax, this home has been thoughtfully maintained and beautifully upgraded, ready for its next chapter. Don’t miss your chance to make it yours!
Contact an agent
Home facts
- Year built:1991
- Listing ID #:660971
- Added:3 day(s) ago
- Updated:September 02, 2025 at 03:44 AM
Rooms and interior
- Bedrooms:4
- Total bathrooms:3
- Full bathrooms:3
- Living area:2,416 sq. ft.
Heating and cooling
- Cooling:Attic Fan, Central Air, Electric
- Heating:Forced Air, Natural Gas
Structure and exterior
- Roof:Composition
- Year built:1991
- Building area:2,416 sq. ft.
- Lot area:0.27 Acres
Schools
- High school:Campus
- Middle school:Haysville
- Elementary school:Freeman
Utilities
- Sewer:Sewer Available
Finances and disclosures
- Price:$295,000
- Price per sq. ft.:$122.1
- Tax amount:$3,346 (2024)
New listings near 246 Peachwood Dr.
- New
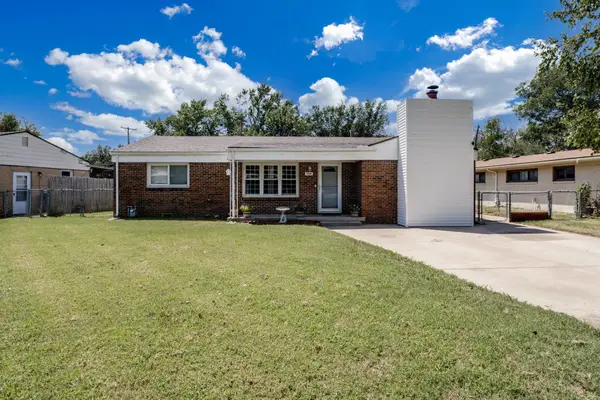 $165,000Active3 beds 1 baths1,260 sq. ft.
$165,000Active3 beds 1 baths1,260 sq. ft.335 N Hillcrest, Haysville, KS 67060
BERKSHIRE HATHAWAY PENFED REALTY - New
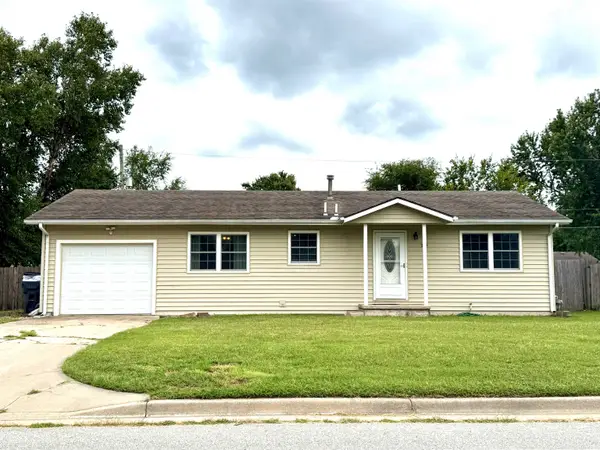 $219,000Active2 beds 1 baths1,684 sq. ft.
$219,000Active2 beds 1 baths1,684 sq. ft.205 N Moy Ct., Haysville, KS 67060-1813
BERKSHIRE HATHAWAY PENFED REALTY - New
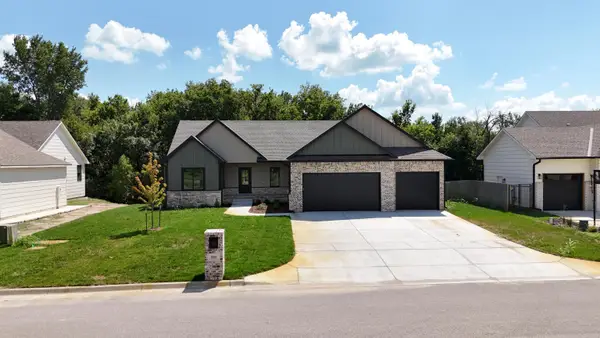 $405,000Active3 beds 2 baths1,641 sq. ft.
$405,000Active3 beds 2 baths1,641 sq. ft.221 E River Birch St, Haysville, KS 67060
KELLER WILLIAMS HOMETOWN PARTNERS 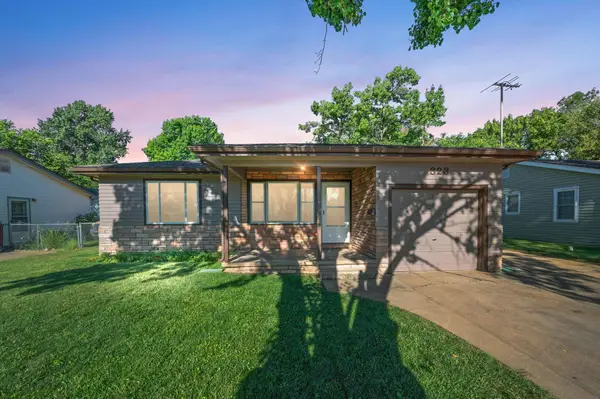 $179,900Pending2 beds 2 baths1,528 sq. ft.
$179,900Pending2 beds 2 baths1,528 sq. ft.323 S Hungerford Ave, Haysville, KS 67060
LANGE REAL ESTATE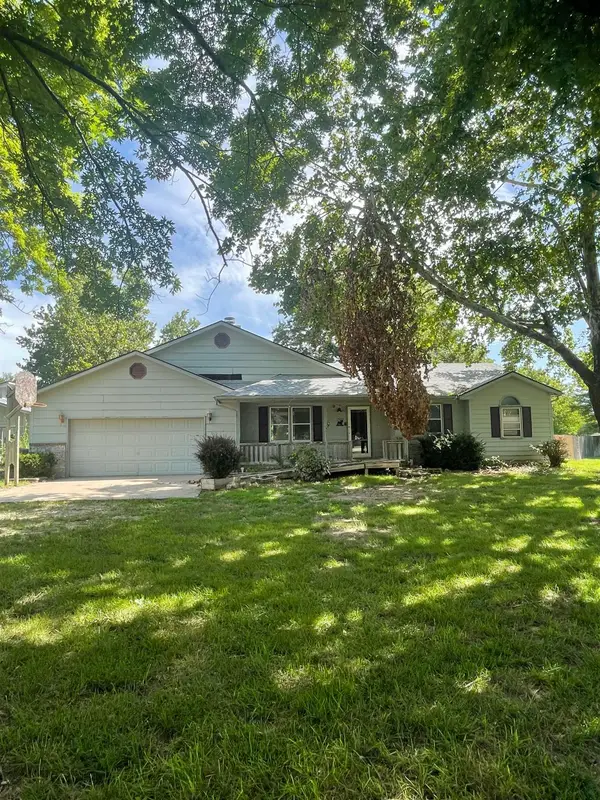 $219,500Active5 beds 3 baths2,155 sq. ft.
$219,500Active5 beds 3 baths2,155 sq. ft.1500 E Katy Ln, Haysville, KS 67060
BERKSHIRE HATHAWAY PENFED REALTY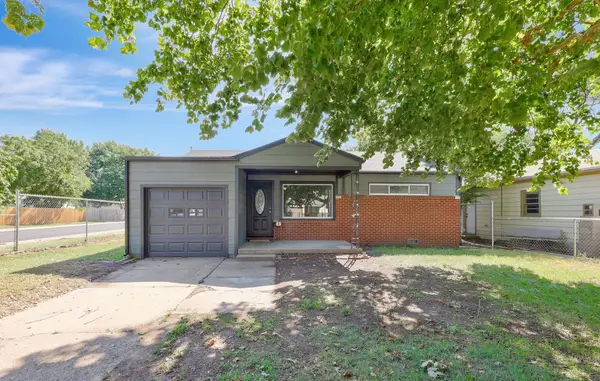 $190,000Pending4 beds 2 baths1,396 sq. ft.
$190,000Pending4 beds 2 baths1,396 sq. ft.272 N Ward Pkwy, Haysville, KS 67060
MATT ECK REAL ESTATE, INC.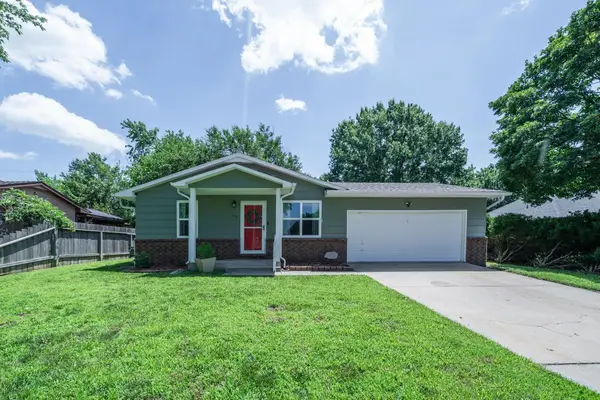 $180,000Pending3 beds 1 baths1,066 sq. ft.
$180,000Pending3 beds 1 baths1,066 sq. ft.142 N Jane St, Haysville, KS 67060
KELLER WILLIAMS SIGNATURE PARTNERS, LLC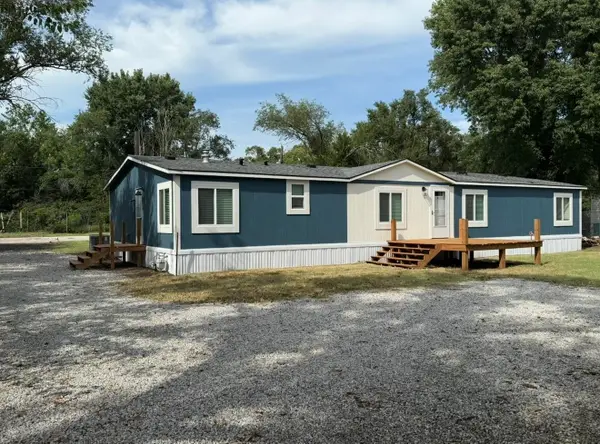 $172,500Pending4 beds 3 baths2,112 sq. ft.
$172,500Pending4 beds 3 baths2,112 sq. ft.218 W 82nd St S, Haysville, KS 67060
BERKSHIRE HATHAWAY PENFED REALTY $355,000Active4 beds 4 baths3,605 sq. ft.
$355,000Active4 beds 4 baths3,605 sq. ft.988 W Alexander Dr., Haysville, KS 67060
HERITAGE 1ST REALTY
