319 Sandalwood Dr, Haysville, KS 67060
Local realty services provided by:Better Homes and Gardens Real Estate Alliance
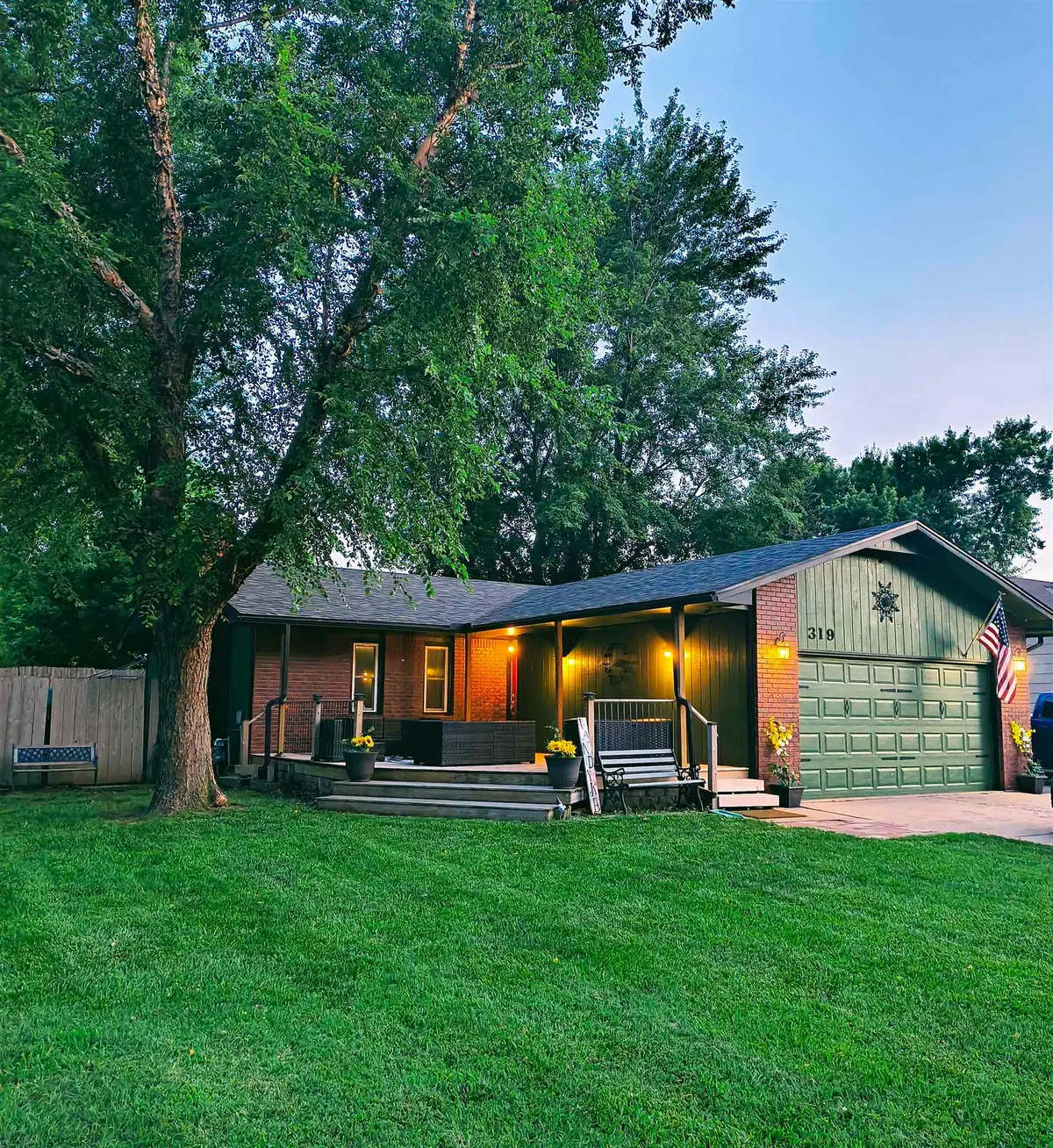
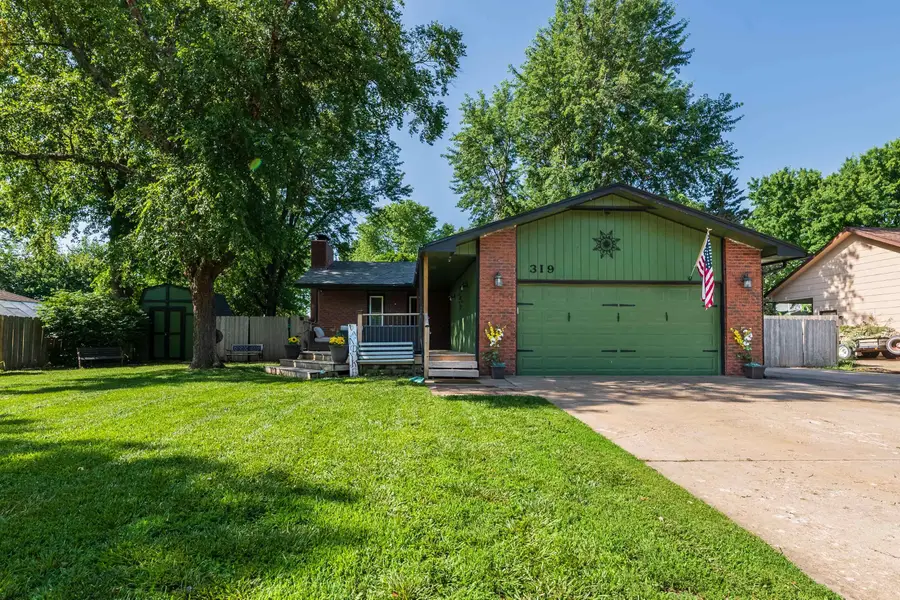
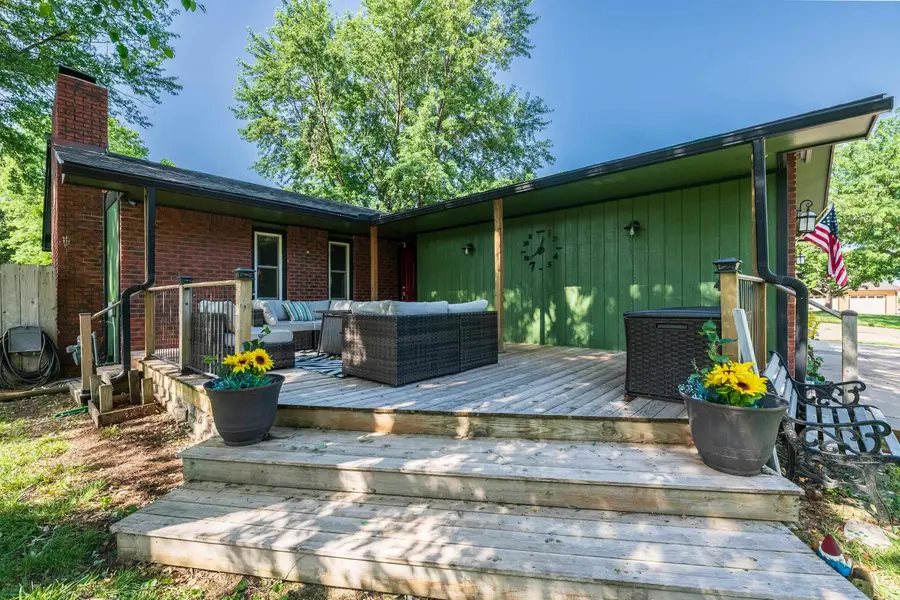
319 Sandalwood Dr,Haysville, KS 67060
$240,000
- 4 Beds
- 2 Baths
- 2,024 sq. ft.
- Single family
- Pending
Listed by:david van dyke
Office:real broker, llc.
MLS#:657578
Source:South Central Kansas MLS
Price summary
- Price:$240,000
- Price per sq. ft.:$118.58
About this home
Welcome to 319 Sandalwood Dr- a perfect place to call home. This charming 4 bedroom, 2 bath home in the heart of Haysville is ideal for families looking for space, comfort, and convenience. With a full finished basement that includes a bonus office or flex room, there's room for everyone to live, work, and play! Step inside to find a warm and inviting layout perfect for gathering with loved ones. The spacious kitchen and dining area flow easily into the living room, creating a wonderful space for hosting dinners or movie nights. Downstairs, the large finished basement is perfect for a second family room, playroom, or home theater. Outside, enjoy a peaceful backyard with plenty of space for kids and pets to run and play. Located just minutes from the Haysville city pool, parks, local dining, and shopping, this home offers the perfect balance of quiet neighborhood living and everyday convenience. Don't miss your chance to raise your family in one of Haysville's most welcoming neighborhoods- 319 Sandalwood Dr is ready to welcome you home! Listing agent is Seller.
Contact an agent
Home facts
- Year built:1978
- Listing Id #:657578
- Added:49 day(s) ago
- Updated:August 15, 2025 at 07:37 AM
Rooms and interior
- Bedrooms:4
- Total bathrooms:2
- Full bathrooms:2
- Living area:2,024 sq. ft.
Heating and cooling
- Cooling:Central Air, Electric
- Heating:Forced Air, Natural Gas
Structure and exterior
- Roof:Composition
- Year built:1978
- Building area:2,024 sq. ft.
- Lot area:0.25 Acres
Schools
- High school:Campus
- Middle school:Haysville
- Elementary school:Rex
Utilities
- Sewer:Sewer Available
Finances and disclosures
- Price:$240,000
- Price per sq. ft.:$118.58
- Tax amount:$3,398 (2024)
New listings near 319 Sandalwood Dr
- New
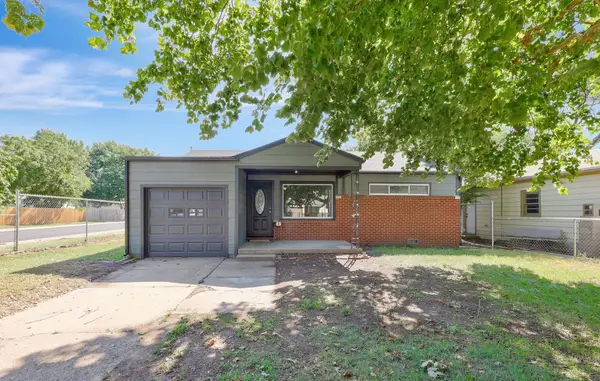 $190,000Active4 beds 2 baths1,396 sq. ft.
$190,000Active4 beds 2 baths1,396 sq. ft.272 N Ward, Haysville, KS 67060
MATT ECK REAL ESTATE, INC. - New
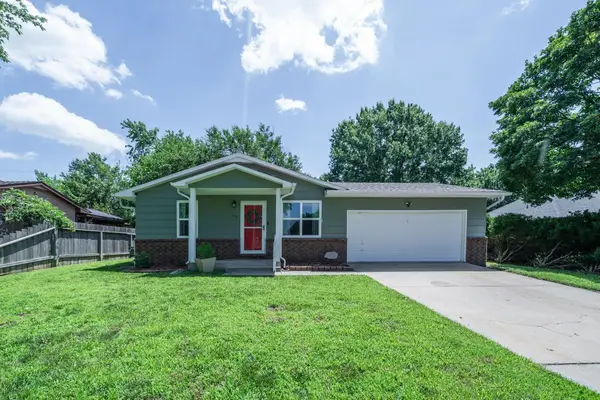 $180,000Active3 beds 1 baths1,066 sq. ft.
$180,000Active3 beds 1 baths1,066 sq. ft.142 N Jane St, Haysville, KS 67060
KELLER WILLIAMS SIGNATURE PARTNERS, LLC - New
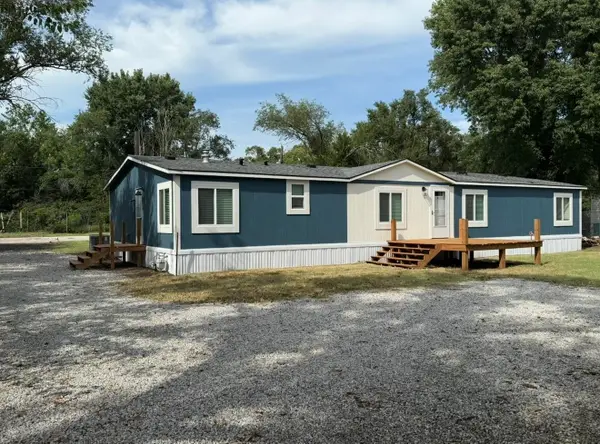 $172,500Active4 beds 3 baths2,112 sq. ft.
$172,500Active4 beds 3 baths2,112 sq. ft.218 W 82nd St S, Haysville, KS 67060
BERKSHIRE HATHAWAY PENFED REALTY - Open Sun, 2 to 4pmNew
 $355,000Active4 beds 4 baths3,605 sq. ft.
$355,000Active4 beds 4 baths3,605 sq. ft.988 W Alexander Dr., Haysville, KS 67060
HERITAGE 1ST REALTY - New
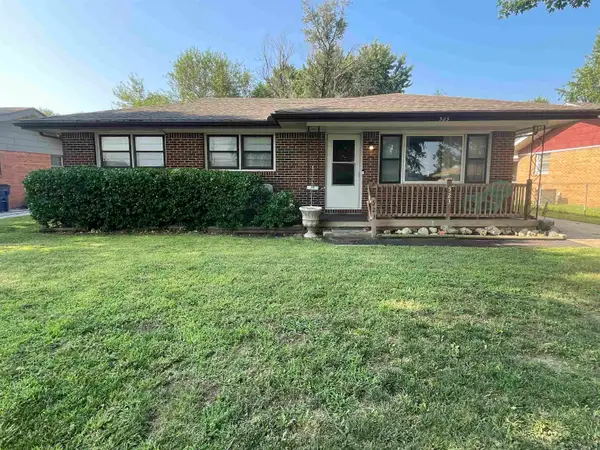 $169,900Active3 beds 1 baths1,107 sq. ft.
$169,900Active3 beds 1 baths1,107 sq. ft.523 Alexander Dr, Haysville, KS 67060
JPAR-LEADING EDGE 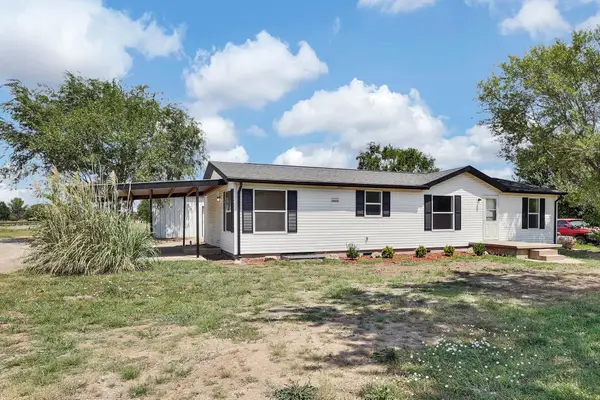 $190,000Pending3 beds 2 baths1,484 sq. ft.
$190,000Pending3 beds 2 baths1,484 sq. ft.1038 W 81st St S, Haysville, KS 67060
WHEAT STATE REALTY, LLC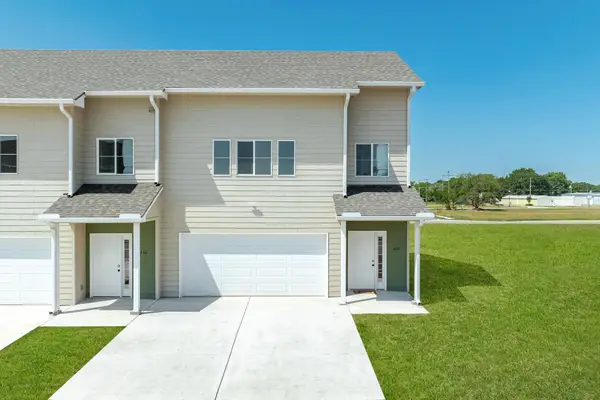 Listed by BHGRE$1,700Active-- beds -- baths1,500 sq. ft.
Listed by BHGRE$1,700Active-- beds -- baths1,500 sq. ft.313 Copper Tail Ln, Haysville, KS 67060
SPERRY AD ASTRA COMMERCIAL Listed by BHGRE$1,700Active-- beds -- baths1,500 sq. ft.
Listed by BHGRE$1,700Active-- beds -- baths1,500 sq. ft.312 Copper Tail Ln, Haysville, KS 67060
SPERRY AD ASTRA COMMERCIAL- Open Sun, 2 to 4pm
 $70,000Active1.09 Acres
$70,000Active1.09 Acres0 Lot 22 Block 1 Gordon Bennett, Haysville, KS 67060
BERKSHIRE HATHAWAY PENFED REALTY 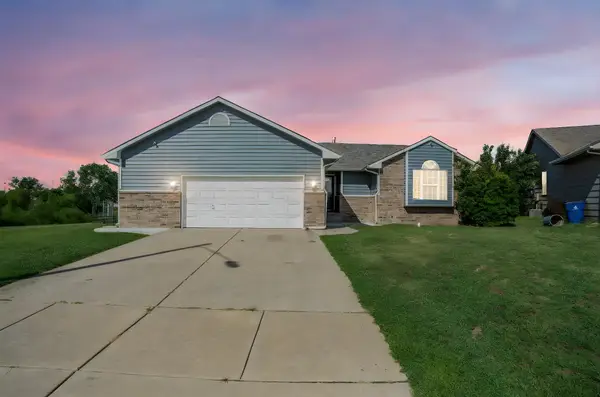 $285,000Active5 beds 3 baths2,307 sq. ft.
$285,000Active5 beds 3 baths2,307 sq. ft.373 E Riley Ave, Haysville, KS 67060
REAL BROKER, LLC
