384 E Timber Creek St, Haysville, KS 67060
Local realty services provided by:Better Homes and Gardens Real Estate Wostal Realty
384 E Timber Creek St,Haysville, KS 67060
$479,900
- 5 Beds
- 3 Baths
- 3,311 sq. ft.
- Single family
- Active
Listed by: angel moreno
Office: lange real estate
MLS#:665204
Source:South Central Kansas MLS
Price summary
- Price:$479,900
- Price per sq. ft.:$144.94
About this home
Welcome to a spectacular, brand-new home where superior construction meets functional luxury across 3,311 square feet of finished living space. Designed with a generous family in mind, this residence features 5 spacious bedrooms and 3 full bathrooms. The home's layout is perfectly tailored for entertaining, boasting an open main-floor concept and a fully finished basement that transforms into a premium social hub. The basement area includes a large second living room and a dedicated wet bar, while the main-floor kitchen is supported by a highly coveted walk-in pantry. Beyond the common areas, storage is prioritized, with the primary suite and two additional bedrooms featuring substantial walk-in closets! The exterior is built to impress and last. The home’s distinguished curb appeal comes from a front elevation beautifully detailed with over 80% genuine brick and stone. For unparalleled protection and potential insurance savings, the roof is installed with a durable Class 4 Impact Resistant Shingle. Keeping the grounds pristine is made easy with full sod and a comprehensive irrigation system powered by its own private well, ensuring low-cost maintenance. The attached 3-car garage has been finished to a high standard, being fully insulated and sheetrocked. This turn-key new construction offers an incredible blend of high-end features, efficiency, and comfort, ready for you to move in immediately.
Contact an agent
Home facts
- Year built:2025
- Listing ID #:665204
- Added:47 day(s) ago
- Updated:January 08, 2026 at 04:30 PM
Rooms and interior
- Bedrooms:5
- Total bathrooms:3
- Full bathrooms:3
- Living area:3,311 sq. ft.
Heating and cooling
- Cooling:Central Air
- Heating:Natural Gas
Structure and exterior
- Roof:Composition
- Year built:2025
- Building area:3,311 sq. ft.
- Lot area:0.32 Acres
Schools
- High school:Campus
- Middle school:Haysville
- Elementary school:Nelson
Utilities
- Sewer:Sewer Available
Finances and disclosures
- Price:$479,900
- Price per sq. ft.:$144.94
- Tax amount:$908 (2025)
New listings near 384 E Timber Creek St
- New
 $400,000Active3 beds 3 baths1,851 sq. ft.
$400,000Active3 beds 3 baths1,851 sq. ft.727 Chukker Ln, Haysville, KS 67060
BERKSHIRE HATHAWAY PENFED REALTY - New
 $245,000Active4 beds 3 baths1,929 sq. ft.
$245,000Active4 beds 3 baths1,929 sq. ft.731 E Freeman Ave, Haysville, KS 67060
BERKSHIRE HATHAWAY PENFED REALTY - Open Sun, 2 to 4pmNew
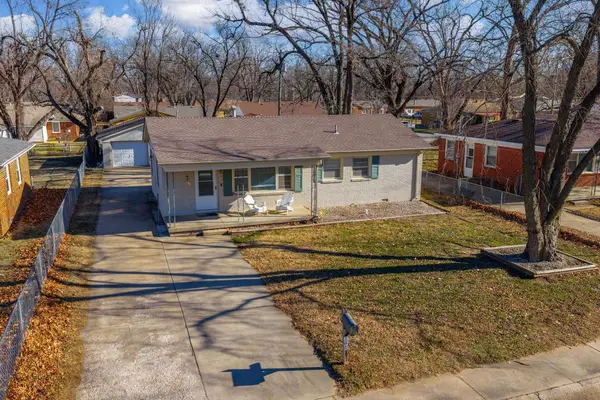 $159,900Active2 beds 1 baths1,025 sq. ft.
$159,900Active2 beds 1 baths1,025 sq. ft.168 Stearns Ave, Haysville, KS 67060
BERKSHIRE HATHAWAY PENFED REALTY - New
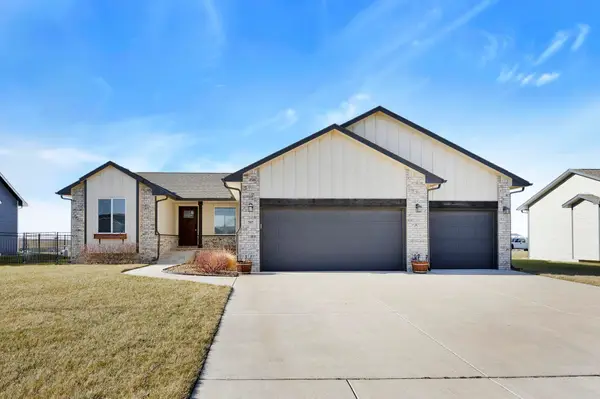 $335,000Active5 beds 3 baths2,478 sq. ft.
$335,000Active5 beds 3 baths2,478 sq. ft.707 W Country Lakes Pl, Haysville, KS 67060
HIGH POINT REALTY, LLC 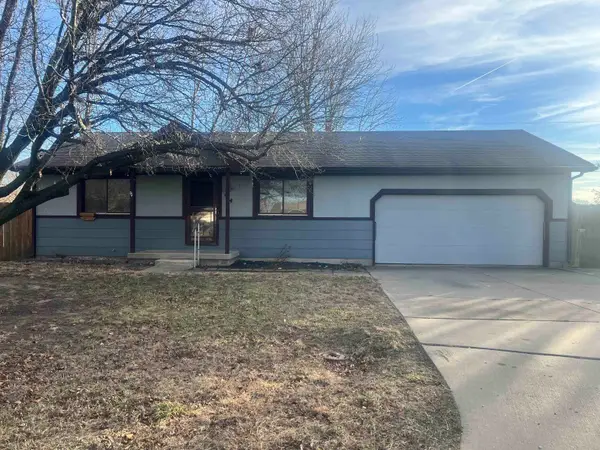 $139,900Pending3 beds 2 baths1,282 sq. ft.
$139,900Pending3 beds 2 baths1,282 sq. ft.414 N Marlen Ct., Haysville, KS 67060
HERITAGE 1ST REALTY $185,000Active3 beds 2 baths1,560 sq. ft.
$185,000Active3 beds 2 baths1,560 sq. ft.234 W Summey St, Wichita, KS 67217
RE/MAX PREMIER- Open Sat, 2 to 4pm
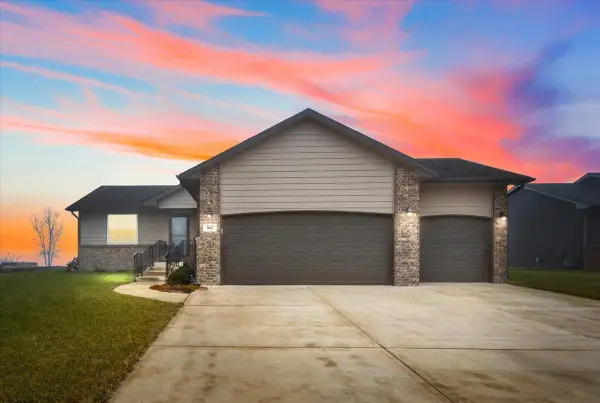 $285,000Active2 beds 2 baths1,125 sq. ft.
$285,000Active2 beds 2 baths1,125 sq. ft.862 S Cattail Cir, Haysville, KS 67060
REAL BROKER, LLC 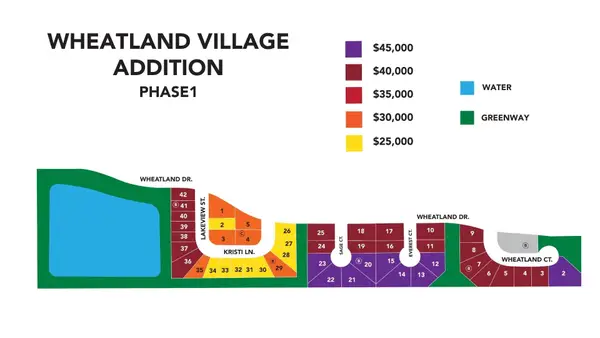 $40,000Active0.27 Acres
$40,000Active0.27 Acres451-453 S Sage Ct, Haysville, KS 67060
AT HOME WICHITA REAL ESTATE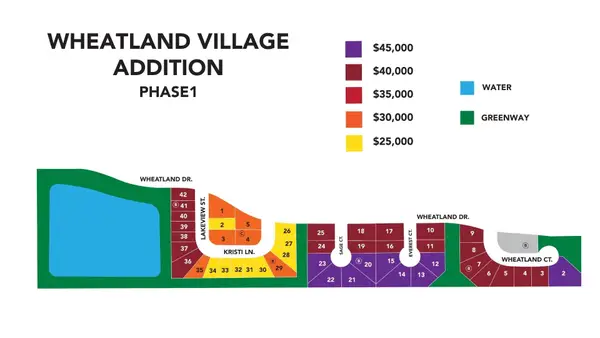 $40,000Active0.19 Acres
$40,000Active0.19 Acres459-461 S Sage Ct, Haysville, KS 67060
AT HOME WICHITA REAL ESTATE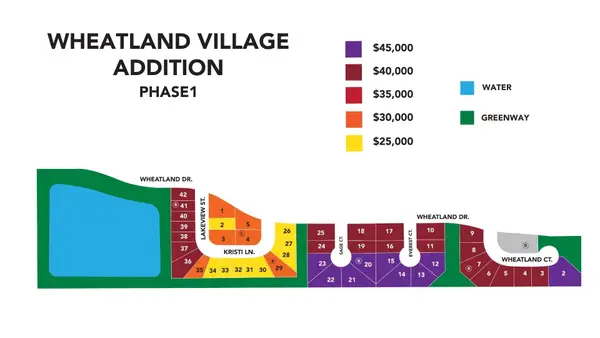 $45,000Active0.28 Acres
$45,000Active0.28 Acres469-471 S Sage Ct, Haysville, KS 67060
AT HOME WICHITA REAL ESTATE
