429-431 Harvest Rd, Hesston, KS 67062
Local realty services provided by:Better Homes and Gardens Real Estate Wostal Realty
429-431 Harvest Rd,Hesston, KS 67062
$350,000
- - Beds
- - Baths
- 2,315 sq. ft.
- Multi-family
- Active
Listed by: timothy harder, ron harder
Office: re/max associates
MLS#:654182
Source:South Central Kansas MLS
Price summary
- Price:$350,000
- Price per sq. ft.:$151.19
About this home
Step into this beautifully designed 3-bedroom, 2-bathroom on each side duplex—an ideal opportunity for house hackers, first-time investors, or anyone looking to expand their real estate portfolio with a standout property. Built just 6 years ago, this modern home blends style and functionality with ease. From the moment you enter, you’ll notice the luxury vinyl flooring that seamlessly flows through the main living areas, enhancing the clean, contemporary vibe. The open-concept layout is tailor-made for entertaining, flooded with natural light and offering a warm, inviting atmosphere. The kitchen is a showstopper, featuring sleek granite countertops that pair perfectly with the home’s modern finishes. Retreat to the master suite, where you’ll find a spacious walk-in closet and a private bathroom complete with dual sinks. With high-end touches throughout and move-in ready appeal, this property is a must-see for anyone seeking a chic and comfortable place to call home—or a smart investment in today’s market.
Contact an agent
Home facts
- Year built:2019
- Listing ID #:654182
- Added:240 day(s) ago
- Updated:December 19, 2025 at 04:14 PM
Rooms and interior
- Living area:2,315 sq. ft.
Heating and cooling
- Cooling:Electric
- Heating:Natural Gas
Structure and exterior
- Roof:Composition
- Year built:2019
- Building area:2,315 sq. ft.
Schools
- High school:Hesston
- Middle school:Hesston
- Elementary school:Hesston
Utilities
- Water:Public
- Sewer:Sewer Available
Finances and disclosures
- Price:$350,000
- Price per sq. ft.:$151.19
- Tax amount:$6,166 (2024)
New listings near 429-431 Harvest Rd
- New
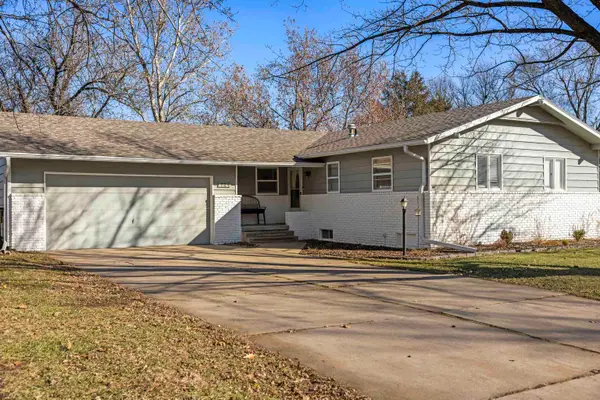 $245,000Active4 beds 4 baths2,390 sq. ft.
$245,000Active4 beds 4 baths2,390 sq. ft.724 Crescent Dr, Hesston, KS 67062
BERKSHIRE HATHAWAY PENFED REALTY 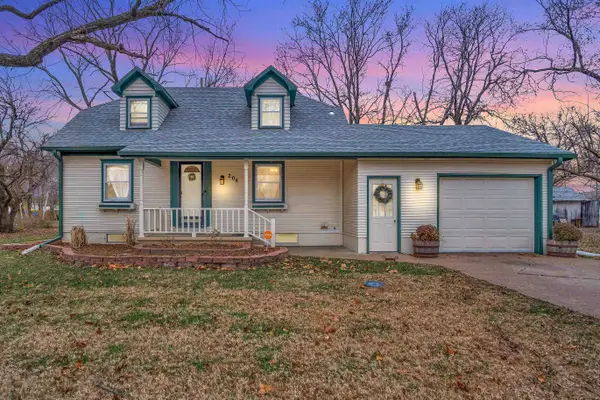 $247,000Active3 beds 3 baths2,302 sq. ft.
$247,000Active3 beds 3 baths2,302 sq. ft.204 W Randall St, Hesston, KS 67062
RE/MAX ASSOCIATES $180,000Active3 beds 2 baths2,634 sq. ft.
$180,000Active3 beds 2 baths2,634 sq. ft.418 S Weaver St, Hesston, KS 67062
RE/MAX PREMIER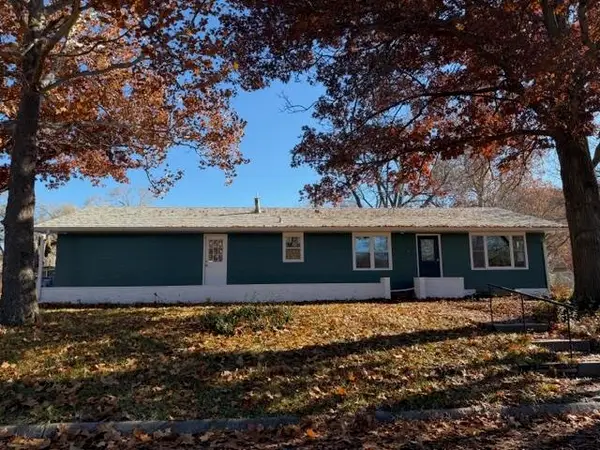 $335,000Active4 beds 3 baths2,742 sq. ft.
$335,000Active4 beds 3 baths2,742 sq. ft.400 S Streeter Ave, Hesston, KS 67062
KSI REALTY LLC $22,000Active0.15 Acres
$22,000Active0.15 Acres114 Kingsway, Hesston, KS 67062
GLC REAL ESTATE SERVICES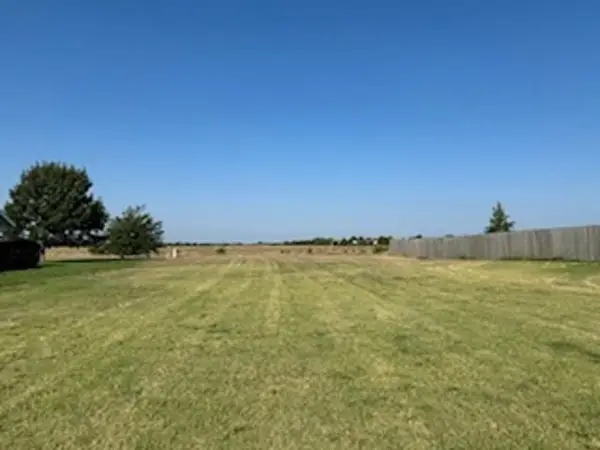 $27,000Active0.31 Acres
$27,000Active0.31 Acres829 South Meadows Dr, Hesston, KS 67062
GLC REAL ESTATE SERVICES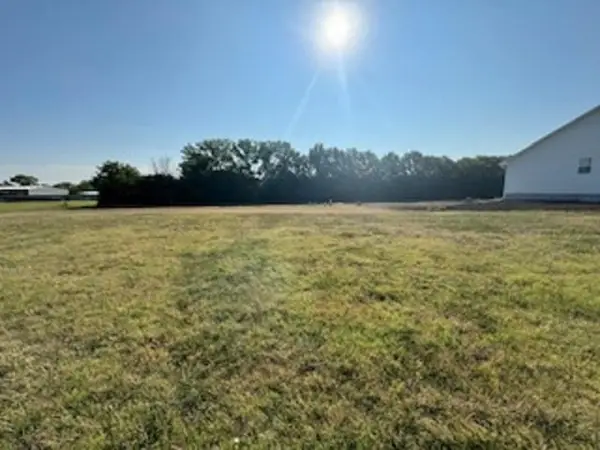 $25,000Active0.72 Acres
$25,000Active0.72 Acres802 South Meadows Dr, Hesston, KS 67062
GLC REAL ESTATE SERVICES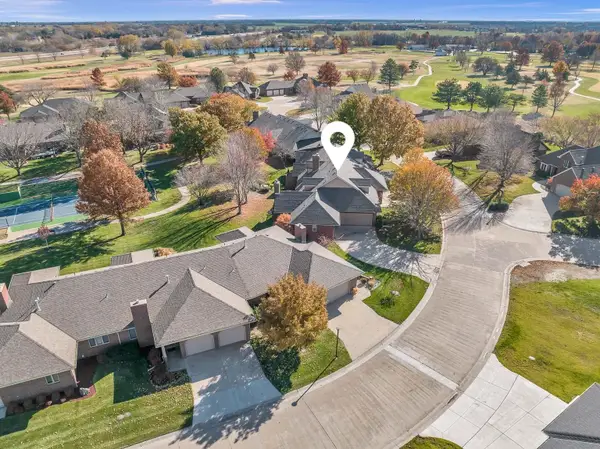 $250,000Active3 beds 3 baths1,804 sq. ft.
$250,000Active3 beds 3 baths1,804 sq. ft.218 Kingsway, Hesston, KS 67062
BERKSHIRE HATHAWAY PENFED REALTY
