412 N 2nd St, Hiawatha, KS 66434
Local realty services provided by:Better Homes and Gardens Real Estate Alliance
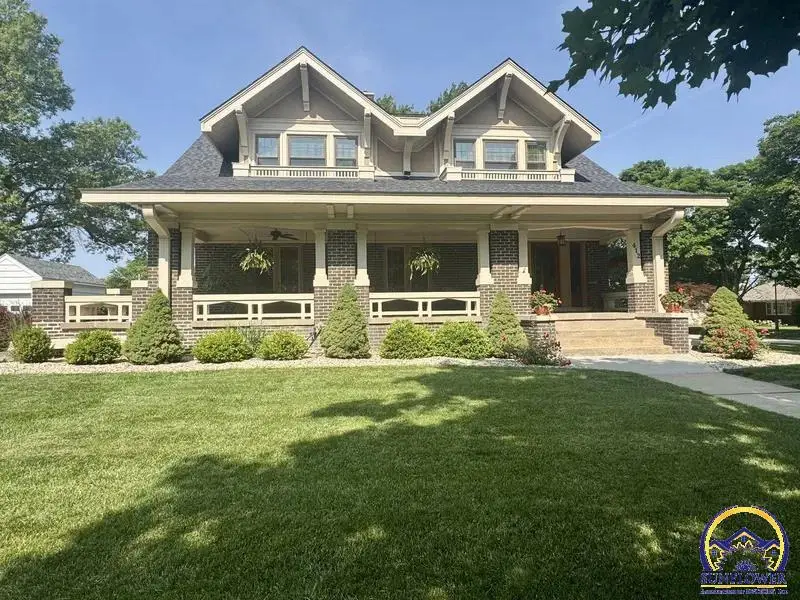
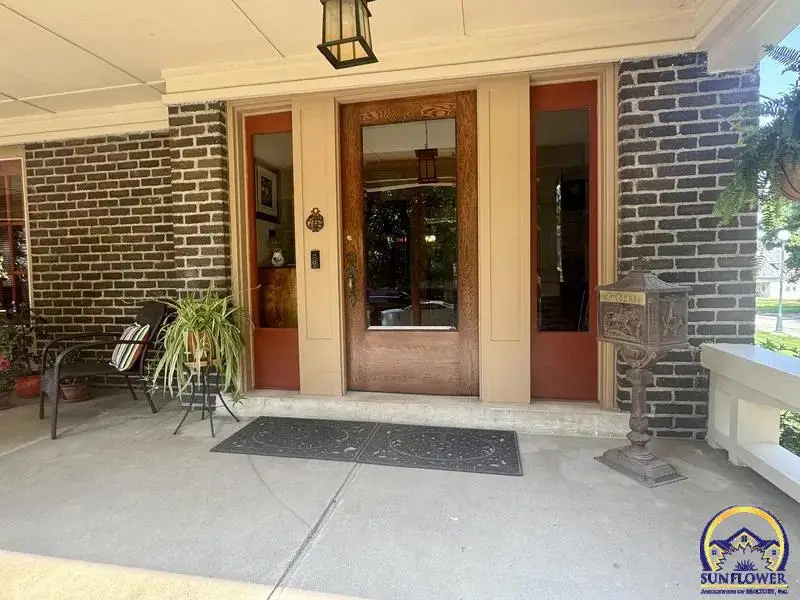
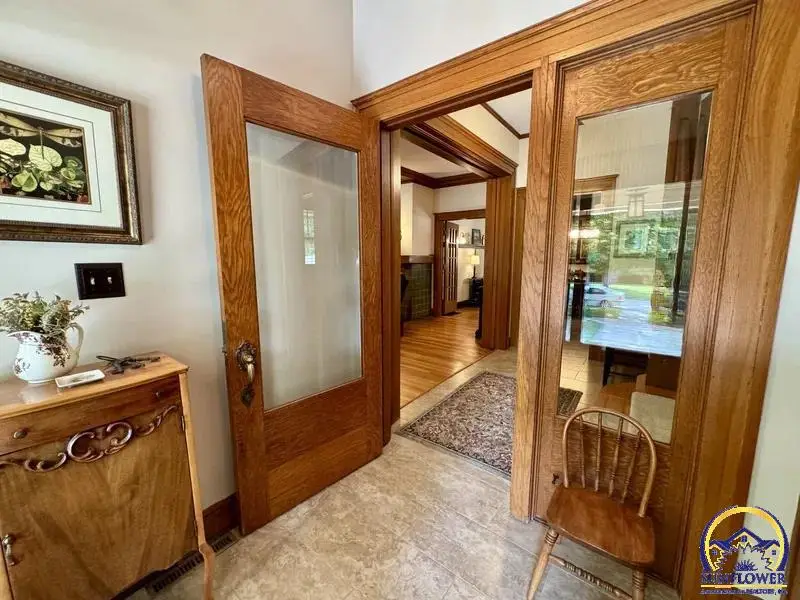
412 N 2nd St,Hiawatha, KS 66434
$469,000
- 4 Beds
- 3 Baths
- 4,267 sq. ft.
- Single family
- Active
Listed by:hannah oltjen
Office:maximum realty, inc.
MLS#:239654
Source:KS_TAAR
Price summary
- Price:$469,000
- Price per sq. ft.:$109.91
About this home
Step into this classic 1912 Craftsman-style home on a tree-lined street. Rich in history, it was once used as a medical doctor's practice and personal residence before becoming a single-family home. Across the 4,200 square feet, you can find 4 bedrooms, 3 bathrooms, a formal dining room, an eat-in kitchen, and an expansive living room. As you walk up to the property, the veranda greets you with the original porch swing and provides ample space to entertain guests. Once inside, you are truly going back in time. Enter the living room by walking through the original pocket doors and refinished original hardwood floors. The gorgeous windows and the 1912 tile fireplace make the area cozy and inviting. The French doors that lead to the dining room complete the atmosphere for entertaining family and friends. Adjacent to the dining room you will find a chef's kitchen. The main floor is rounded out by a primary bedroom, with a walk-in closet, and a full bath. Upstairs are three additional bedrooms, two bathrooms, an office space, and a reading nook. The backyard is fit to be featured in a home and garden magazine. The huge deck and lush landscaping, create an oasis within town. Enjoy the fully fenced-in yard and mature trees while you entertain guests on the patio.
Contact an agent
Home facts
- Year built:1912
- Listing Id #:239654
- Added:71 day(s) ago
- Updated:August 14, 2025 at 02:31 PM
Rooms and interior
- Bedrooms:4
- Total bathrooms:3
- Full bathrooms:3
- Living area:4,267 sq. ft.
Structure and exterior
- Roof:Composition
- Year built:1912
- Building area:4,267 sq. ft.
Schools
- High school:Hiawatha High School/USD 415
- Middle school:Hiawatha Middle School/USD 415
- Elementary school:Hiawatha Elementary School/USD 415
Finances and disclosures
- Price:$469,000
- Price per sq. ft.:$109.91
- Tax amount:$5,769
New listings near 412 N 2nd St
- New
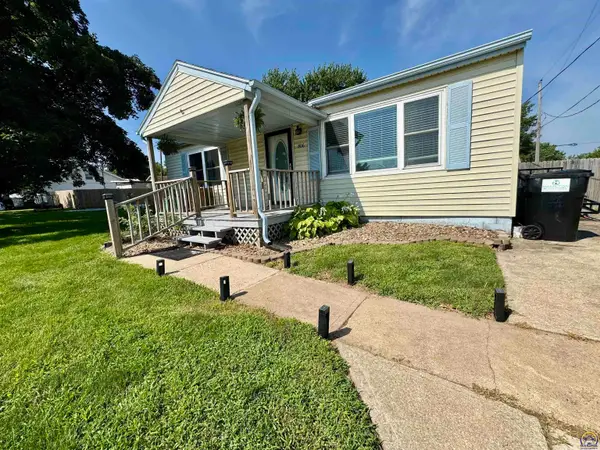 $98,000Active2 beds 1 baths1,000 sq. ft.
$98,000Active2 beds 1 baths1,000 sq. ft.806 N First St, Hiawatha, KS 66434
MLS# 240760Listed by: VENTURE GROUP REAL ESTATE, LLC 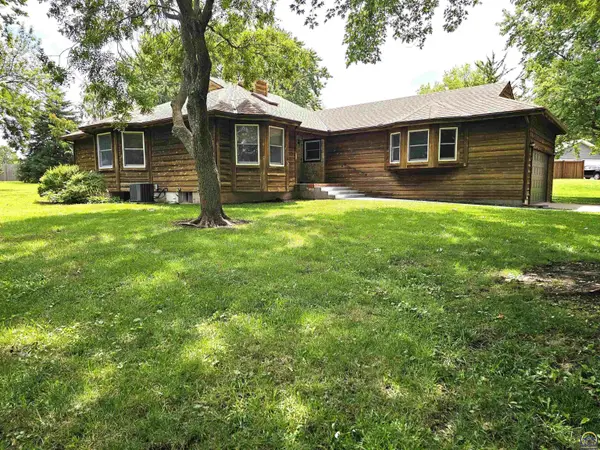 $264,500Active3 beds 3 baths3,197 sq. ft.
$264,500Active3 beds 3 baths3,197 sq. ft.1205 Wentley Dr, Hiawatha, KS 66434
MLS# 240678Listed by: HERITAGE REAL ESTATE, LLC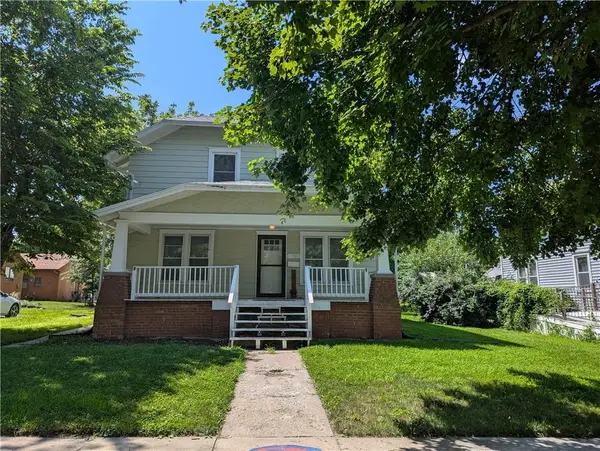 $147,000Active4 beds 3 baths1,568 sq. ft.
$147,000Active4 beds 3 baths1,568 sq. ft.505 Shawnee Street, Hiawatha, KS 66434
MLS# 2564776Listed by: HEARTLAND REALTY MIDWEST LLC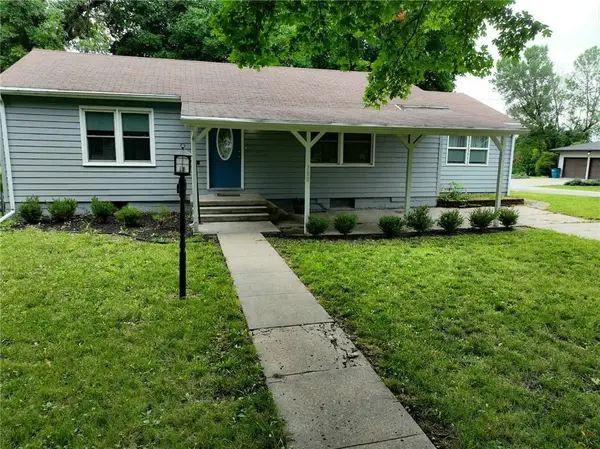 $165,000Pending3 beds 2 baths1,212 sq. ft.
$165,000Pending3 beds 2 baths1,212 sq. ft.700 S 2nd Street, Hiawatha, KS 66434
MLS# 2558344Listed by: HEARTLAND REALTY MIDWEST LLC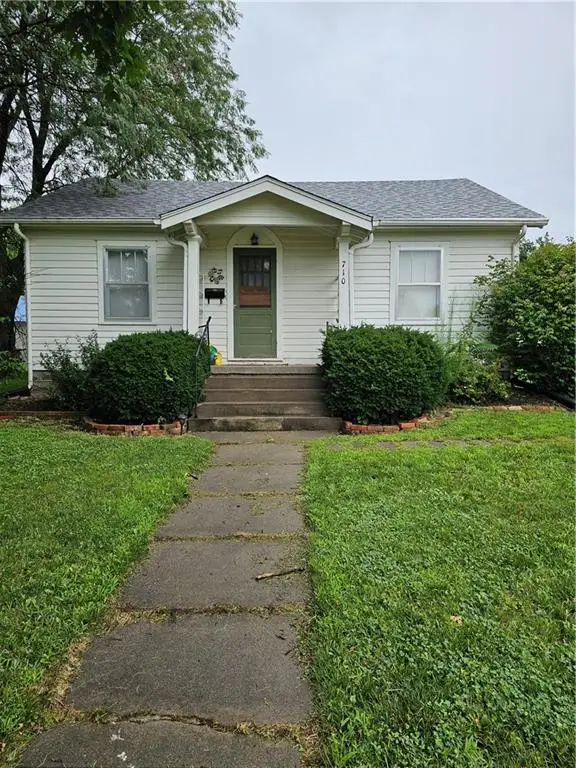 $90,000Active2 beds 1 baths892 sq. ft.
$90,000Active2 beds 1 baths892 sq. ft.710 Pottawatomie Street, Hiawatha, KS 66434
MLS# 2565241Listed by: REALTY ONE GROUP ENCOMPASS-KC NORTH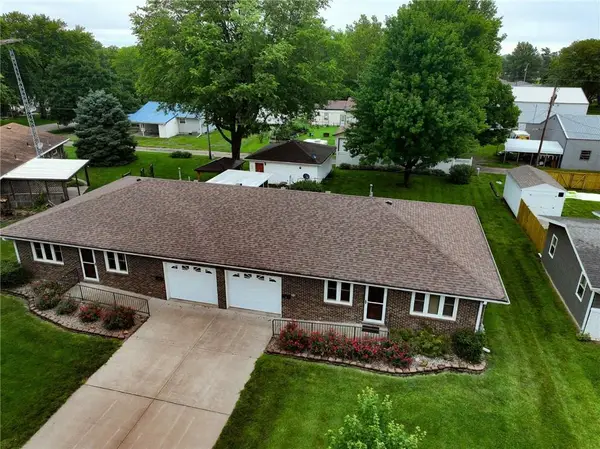 $299,000Active-- beds -- baths
$299,000Active-- beds -- baths108 Cherokee Avenue, Hiawatha, KS 66434
MLS# 2563275Listed by: HEARTLAND REALTY MIDWEST LLC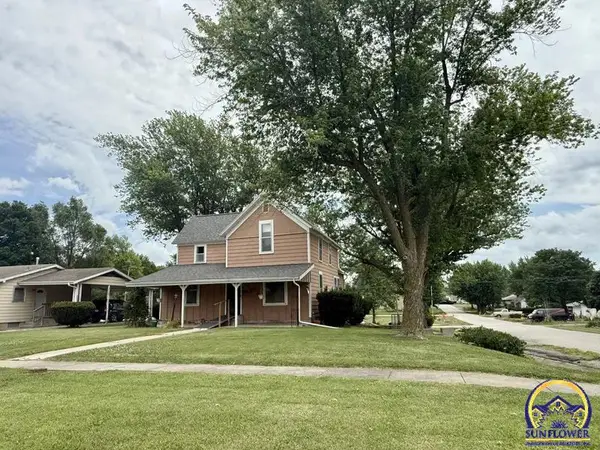 $129,000Active3 beds 2 baths1,367 sq. ft.
$129,000Active3 beds 2 baths1,367 sq. ft.215 Kickapoo, Hiawatha, KS 66434
MLS# 240026Listed by: MAXIMUM REALTY, INC.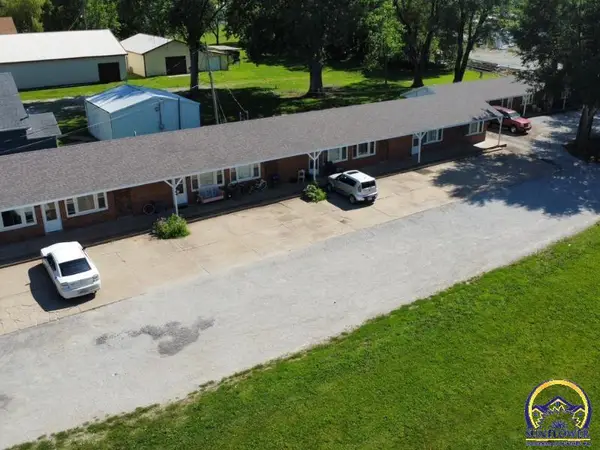 $299,000Active-- beds -- baths
$299,000Active-- beds -- baths112 S 12th St, Hiawatha, KS 66434
MLS# 239986Listed by: MAXIMUM REALTY, INC.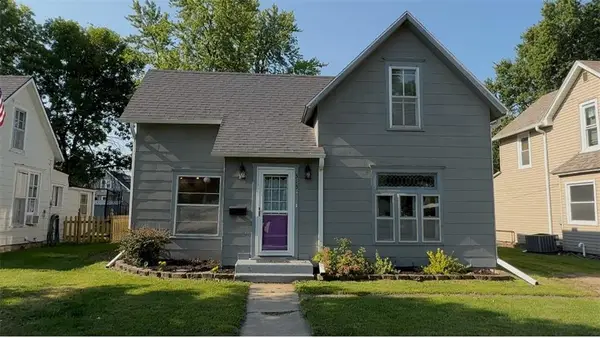 $150,400Active3 beds 1 baths1,640 sq. ft.
$150,400Active3 beds 1 baths1,640 sq. ft.313 Shawnee Street, Hiawatha, KS 66434
MLS# 2555673Listed by: HEARTLAND REALTY MIDWEST LLC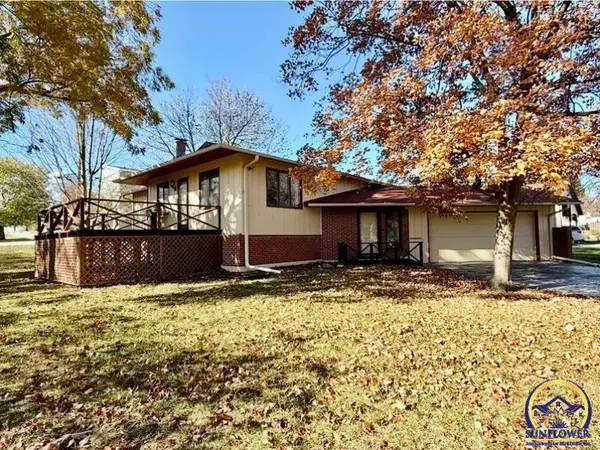 $165,000Pending2 beds 2 baths2,160 sq. ft.
$165,000Pending2 beds 2 baths2,160 sq. ft.508 Iroquois Dr, Hiawatha, KS 66434
MLS# 239687Listed by: MAXIMUM REALTY, INC.
