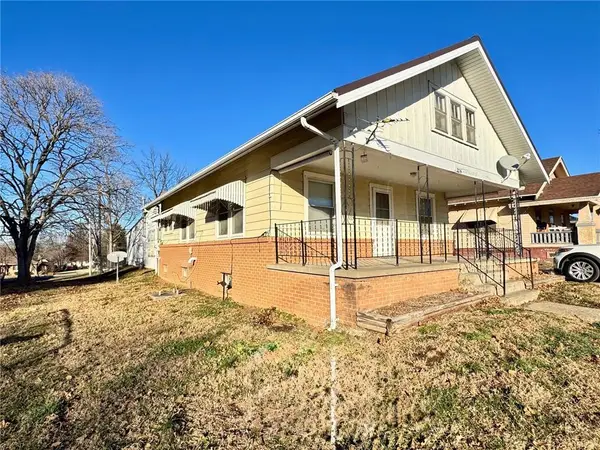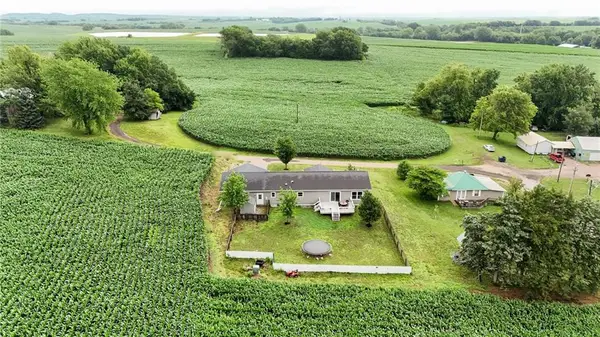607 E Spring Street, Highland, KS 66035
Local realty services provided by:Better Homes and Gardens Real Estate Kansas City Homes
607 E Spring Street,Highland, KS 66035
$170,000
- 3 Beds
- 2 Baths
- 2,604 sq. ft.
- Single family
- Active
Listed by: travis martin
Office: bhhs stein & summers
MLS#:2587891
Source:Bay East, CCAR, bridgeMLS
Price summary
- Price:$170,000
- Price per sq. ft.:$65.28
About this home
Welcome to this beautifully updated single-family residence in Highland, KS, situated on a spacious ½-acre lot. This move-in-ready home features fresh paint throughout and thoughtful upgrades in every room.
Step into the kitchen where you'll find poured-in-place concrete countertops, a brand-new sink and faucet, new backsplash, new cabinet hardware, and a new exhaust hood. The kitchen also includes a stainless steel Whirlpool refrigerator and a Frigidaire dishwasher. All new light fixtures brighten both the kitchen and bathrooms.
The living room offers new laminate flooring, updated lighting, and fresh trim for a clean, modern feel. All three bedrooms have new carpet and walk-in closets, plus there is a fourth non-conforming bedroom for additional flexibility. The upstairs bathrooms showcase new flooring, new toilets, updated faucets, and fresh paint. The primary bedroom features new carpet, a walk-in closet, and fresh paint as well.
The basement has been refreshed with new paint, new light fixtures, and a living area with newly installed drywall. A separate storage area includes a wall-mounted heater, and there’s an additional office or utility room for even more functional space. The laundry room is already plumbed for a future third bathroom. The home also benefits from all-new plumbing and water lines from the main shutoff valve throughout the entire house and is run by a Manaboc Plumbing System providing centraized control and easier maintenance.
Outside, you'll find a metal shed for ample storage, a carport with a side entrance to the house, and an insulated storage shed with power and a metal roof ideal for a workshop or she-shed. The backyard is perfect for entertaining, complete with shade trees and a firepit.
Located one block from Doniphan West Junior/Senior High School and one block from Highland Community College, this home sits in a quiet, safe community with quick access to Highway 36 for an easy commute to St. Joseph or Hiawatha.
Contact an agent
Home facts
- Year built:2002
- Listing ID #:2587891
- Added:90 day(s) ago
- Updated:February 12, 2026 at 04:33 PM
Rooms and interior
- Bedrooms:3
- Total bathrooms:2
- Full bathrooms:2
- Living area:2,604 sq. ft.
Heating and cooling
- Cooling:Electric
- Heating:Forced Air Gas, Natural Gas, Wall Furnace
Structure and exterior
- Roof:Metal
- Year built:2002
- Building area:2,604 sq. ft.
Utilities
- Water:City/Public
- Sewer:Public Sewer
Finances and disclosures
- Price:$170,000
- Price per sq. ft.:$65.28



