200 E 14th St, Horton, KS 66439
Local realty services provided by:Better Homes and Gardens Real Estate Wostal Realty
200 E 14th St,Horton, KS 66439
$325,000
- 5 Beds
- 3 Baths
- 3,267 sq. ft.
- Single family
- Active
Listed by: constance fox
Office: beoutdoors real estate, llc.
MLS#:243075
Source:KS_TAAR
Price summary
- Price:$325,000
- Price per sq. ft.:$99.48
About this home
This stately residence, cherished by locals and visitors alike, is nestled on six spacious lots. The home features skillfully replicated architectural details throughout the interior and exterior, reflecting a deep dedication to craftsmanship. Notably, the carefully restored front porch makes a stunning first impression. This 5-bedroom, 2.5-bathroom home boasts gorgeous woodwork, polished hardwoods, and unique architectural features in every room. For those requiring a main-floor bedroom, the study provides an ideal space for conversion. Additionally, the back portion of the garage—currently used as a salon—offers an excellent opportunity for a home office. While maintaining its classic charm, the property includes significant modern updates: - New double-system HVAC and ductwork (2024) - New water heaters and plumbing updates - Alkaline/reverse osmosis drinking water system - New garage doors - New kitchen double ovens and new upstairs carpeting The large, fenced backyard is perfect for entertaining, featuring a custom-stamped concrete patio, an original horse stable, and exquisite landscaping. This property is rich with history, and we would be delighted for you to be part of its next chapter. 200 E 14th Street welcomes you home.
Contact an agent
Home facts
- Year built:1889
- Listing ID #:243075
- Added:190 day(s) ago
- Updated:February 22, 2026 at 01:23 AM
Rooms and interior
- Bedrooms:5
- Total bathrooms:3
- Full bathrooms:2
- Half bathrooms:1
- Living area:3,267 sq. ft.
Heating and cooling
- Heating:More than One
Structure and exterior
- Roof:Architectural Style
- Year built:1889
- Building area:3,267 sq. ft.
Schools
- High school:Horton High School/USD 430
- Middle school:Everest Middle School/USD 430
- Elementary school:Horton Elementary School/USD 430
Finances and disclosures
- Price:$325,000
- Price per sq. ft.:$99.48
- Tax amount:$4,229
New listings near 200 E 14th St
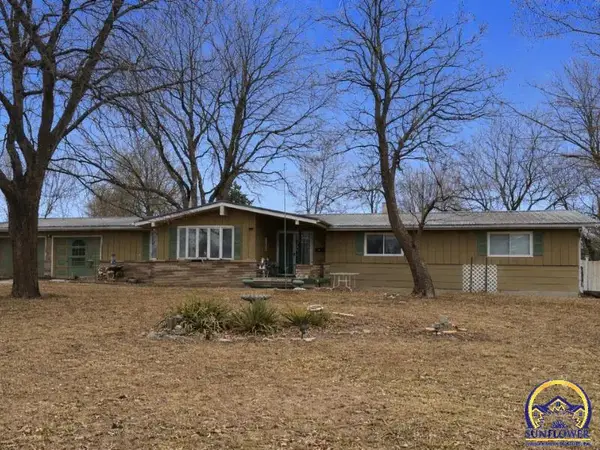 $279,000Active2 beds 2 baths2,080 sq. ft.
$279,000Active2 beds 2 baths2,080 sq. ft.440 W 16th St, Horton, KS 66439
MLS# 242933Listed by: MAXIMUM REALTY, INC.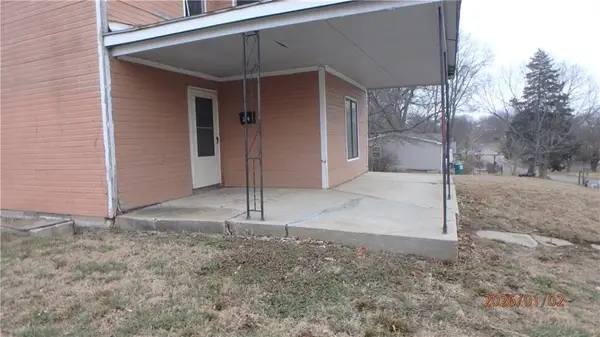 $49,900Active5 beds 2 baths1,026 sq. ft.
$49,900Active5 beds 2 baths1,026 sq. ft.344 W 10th Street, Horton, KS 66439
MLS# 2598572Listed by: GREATER KANSAS CITY REALTY $160,000Active1 beds 1 baths854 sq. ft.
$160,000Active1 beds 1 baths854 sq. ft.322 E 15th Street, Horton, KS 66439
MLS# 2597505Listed by: HEARTLAND REALTY MIDWEST LLC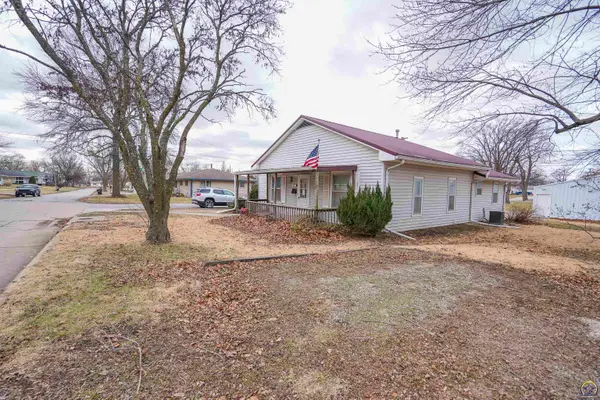 $125,000Active3 beds 2 baths1,376 sq. ft.
$125,000Active3 beds 2 baths1,376 sq. ft.1601 2nd Ave W, Horton, KS 66439
MLS# 242773Listed by: BEOUTDOORS REAL ESTATE, LLC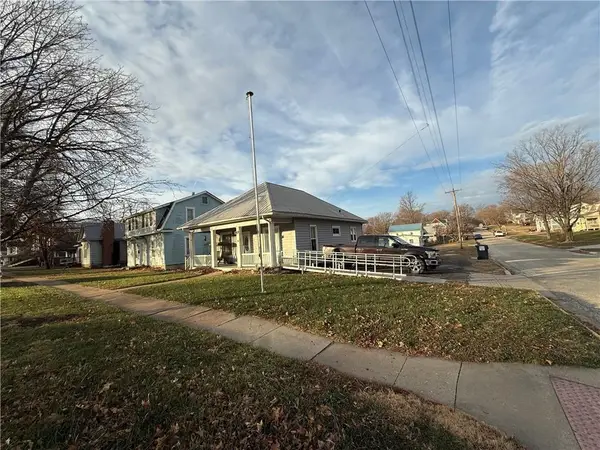 $150,000Active3 beds 2 baths1,872 sq. ft.
$150,000Active3 beds 2 baths1,872 sq. ft.1245 Central Avenue, Horton, KS 66439
MLS# 2591918Listed by: HEARTLAND REALTY MIDWEST LLC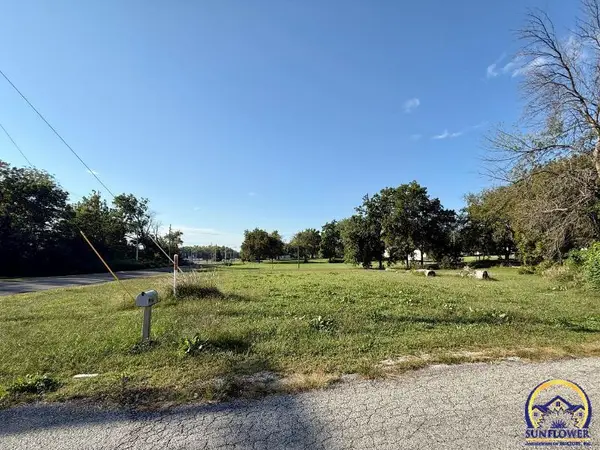 $21,000Active0.86 Acres
$21,000Active0.86 Acres417 E 14th St, Horton, KS 66434
MLS# 241342Listed by: MAXIMUM REALTY, INC. $40,000Active0 Acres
$40,000Active0 Acres702 W 16th Street, Horton, KS 66439
MLS# 2574916Listed by: HEARTLAND REALTY MIDWEST LLC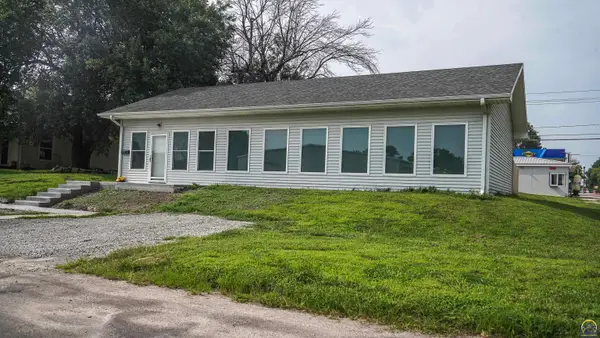 $85,000Active-- beds 1 baths1,550 sq. ft.
$85,000Active-- beds 1 baths1,550 sq. ft.146 E 7th St, Horton, KS 66439
MLS# 240773Listed by: BEOUTDOORS REAL ESTATE, LLC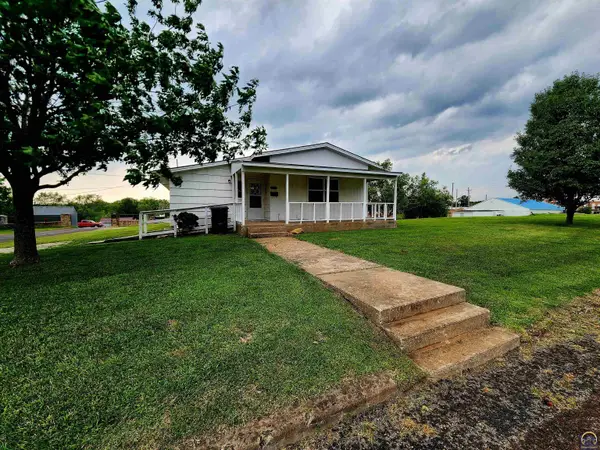 $100,000Active3 beds 1 baths1,911 sq. ft.
$100,000Active3 beds 1 baths1,911 sq. ft.605 Central Ave, Horton, KS 66439
MLS# 240729Listed by: HIRSCH REAL ESTATE

