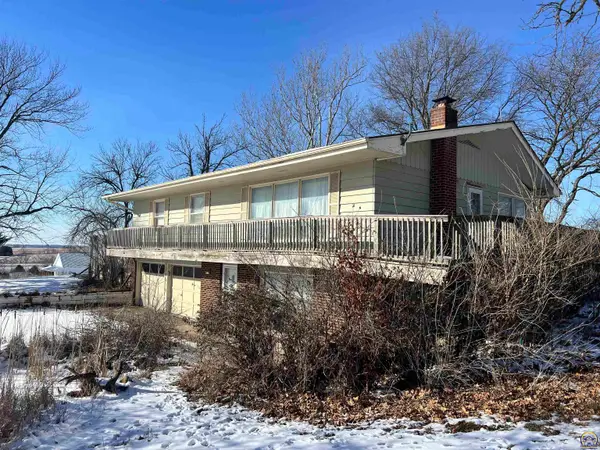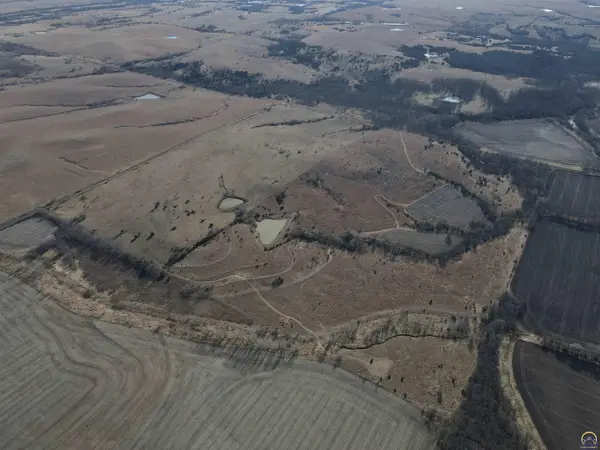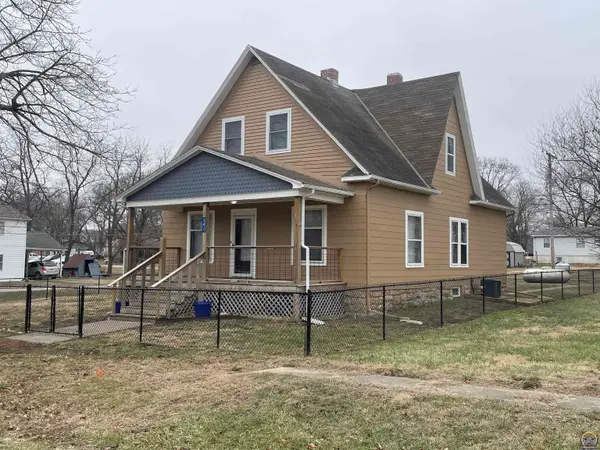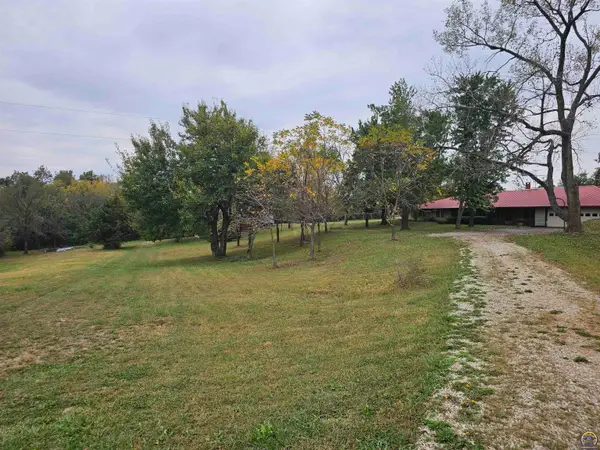10790 V4 Rd, Hoyt, KS 66440
Local realty services provided by:Better Homes and Gardens Real Estate Wostal Realty
10790 V4 Rd,Hoyt, KS 66440
$350,000
- 4 Beds
- 3 Baths
- 2,184 sq. ft.
- Single family
- Active
Listed by: kelsee hirsch
Office: hirsch real estate
MLS#:241785
Source:KS_TAAR
Price summary
- Price:$350,000
- Price per sq. ft.:$160.26
About this home
If having a hobby farm is on your wish list or you just want some extra space and privacy, look no further! This cozy berm cabin with just under 10 acres is looking for new owners. This country setting features a 2-story home with 4 bedrooms, 2.5 bathrooms, open concept kitchen/living room, a walk in pantry, mainfloor laundry, en suit bathroom and walk in closet in the primary bedroom, heated bathroom floors in upstairs full bath, appliances included, an attached 3 car garage, covered front porch and beautiful views of the countryside. Enjoy family and friends in the open concept kitchen, dining and living room while enjoying a fire in the wood stove. The natural lighting is stunning throughout. This property has ample storage for all your outdoor activities, including the 3 car attached garage and 4 outbuildings! One outbuilding has a vast amount versatility, as it has heat, AC, and plumbing. This building used to be a bakery, but could be a mother-in-law suit, business, or workshop. The possibilities are endless! Beautiful trees surround the property and include an established apple tree. Existing fences on the property are ready for livestock. The location can't be beat as it is 14 miles from Topeka, 20 miles from Holton, 10 miles from Prarie Band, and 17 miles from Perry Lake! This property is being sold AS IS.
Contact an agent
Home facts
- Year built:1990
- Listing ID #:241785
- Added:121 day(s) ago
- Updated:February 12, 2026 at 06:13 PM
Rooms and interior
- Bedrooms:4
- Total bathrooms:3
- Full bathrooms:2
- Half bathrooms:1
- Living area:2,184 sq. ft.
Heating and cooling
- Cooling:Attic Fan
Structure and exterior
- Roof:Composition
- Year built:1990
- Building area:2,184 sq. ft.
Schools
- High school:Royal Valley High School/USD 337
- Middle school:Royal Valley Middle School/USD 337
- Elementary school:Royal Valley Elementary School/USD 337
Finances and disclosures
- Price:$350,000
- Price per sq. ft.:$160.26
- Tax amount:$3,836
New listings near 10790 V4 Rd
- New
 $130,000Active3 beds 1 baths1,162 sq. ft.
$130,000Active3 beds 1 baths1,162 sq. ft.108 Highland Ave, Hoyt, KS 66509
MLS# 242986Listed by: KW ONE LEGACY PARTNERS, LLC - New
 $700,000Active3 beds 3 baths2,471 sq. ft.
$700,000Active3 beds 3 baths2,471 sq. ft.12087 U Road, Hoyt, KS 66440
MLS# 2599308Listed by: WHITETAIL PROPERTIES REAL ESTA - New
 $1,100,000Active0 Acres
$1,100,000Active0 Acres0 U Road, Hoyt, KS 66440
MLS# 2599327Listed by: WHITETAIL PROPERTIES REAL ESTA - New
 $400,000Active-- beds -- baths
$400,000Active-- beds -- baths0000 U Rd Road, Hoyt, KS 66440
MLS# 2599336Listed by: WHITETAIL PROPERTIES REAL ESTA - New
 $225,000Active3 beds 2 baths1,456 sq. ft.
$225,000Active3 beds 2 baths1,456 sq. ft.17631 114th Rd, Hoyt, KS 66440-9052
MLS# 242915Listed by: KELLERMAN REAL ESTATE  $280,000Active4 beds 2 baths1,984 sq. ft.
$280,000Active4 beds 2 baths1,984 sq. ft.13818 K-214 Hwy, Hoyt, KS 66440
MLS# 242835Listed by: BEOUTDOORS REAL ESTATE, LLC $880,000Pending160 Acres
$880,000Pending160 Acres0000 94th Rd, Hoyt, KS 66440
MLS# 242650Listed by: BEOUTDOORS REAL ESTATE, LLC $225,000Active5 beds 2 baths1,960 sq. ft.
$225,000Active5 beds 2 baths1,960 sq. ft.301 Central Ave, Hoyt, KS 66440
MLS# 242600Listed by: REALTY PROFESSIONALS $200,000Pending3 beds 2 baths2,618 sq. ft.
$200,000Pending3 beds 2 baths2,618 sq. ft.10819 T2 Lane, Hoyt, KS 66440
MLS# 241975Listed by: REECENICHOLS TOPEKA ELITE

