4511 N Wilson Rd, Hutchinson, KS 67502
Local realty services provided by:Better Homes and Gardens Real Estate Wostal Realty
Listed by: brandon hathaway
Office: lpt realty, llc.
MLS#:658918
Source:South Central Kansas MLS
Price summary
- Price:$995,000
- Price per sq. ft.:$240.69
About this home
A Private 15+ Acre Lakefront Sanctuary — Where Luxury Meets Serenity! Some homes impress with elegant design. Others go further—crafted with intention, comfort, and a deep understanding of how we truly want to live. Welcome to the latter. Tucked beyond a winding drive, this secluded lakefront retreat unveils itself like a scene from a dream. Vibrant landscaping, a lush green lawn, and the soft sparkle of the lake greet you with peaceful grandeur. With 15+ acres of privacy, your days here begin with sunrise reflections on the water and end with starlit evenings on your private beach. Step onto the covered front porch and through a custom hickory entryway into a warm, inviting interior. Hand-scraped hickory floors, a stately limestone fireplace, and panoramic lake views surround you in the main living area. The chef’s kitchen is both striking and functional, featuring a massive granite island, custom sawn oak cabinetry, stainless appliances, gas cooktop, and a walk-in pantry designed for daily ease. The primary suite is a true sanctuary, complete with an elegant soaking tub, handmade fire clay tile, a copper nickel-plated sink, private water closet, and a spacious walk-in shower and walk-in closet. Enjoy morning coffee or evening wine on the wraparound composite deck—half screened, half open-air—with a front-row seat to your private beach, redwood dock, and tranquil waters. The main level also features a generous guest room, second full bath, laundry room, and private office. But the magic doesn’t end there. Head to the lower level and discover an entirely separate living space—luxurious in its own right. With a full family room, dining area, three-quarter kitchen, two oversized bedrooms with walk-in closets, two full bathrooms, and a stunning four-seasons room, it feels like an elegant guest suite or multigenerational haven. Outdoors, dine al fresco under the covered patio, enjoy peaceful walks along the lake, or gather around the firepit beneath open skies. The separate guest house offers even more: a moody, backlit quartzite kitchen island and backsplash, full bath with walk-in shower, electric fireplace, and a cozy ambiance that makes visitors never want to leave. Attached to the guest home is a large workshop with double overhead doors—ideal for storing ATVs, water toys, or equipment. Additional features include a garden shed, dog run, concrete safe room, central vacuum, LED lighting, integrated blind windows, and a finished two-car garage. Located just under an hour from Wichita and close to McPherson and Newton, this rare property offers a once-in-a-lifetime opportunity to live in luxurious privacy without sacrificing access to the city. This isn’t just a home—it’s your legacy estate. Schedule your private tour today and step into lakefront living at its finest.
Contact an agent
Home facts
- Year built:2007
- Listing ID #:658918
- Added:154 day(s) ago
- Updated:December 23, 2025 at 06:43 PM
Rooms and interior
- Bedrooms:4
- Total bathrooms:5
- Full bathrooms:5
- Living area:4,134 sq. ft.
Heating and cooling
- Cooling:Central Air, Electric
- Heating:Electric, Forced Air
Structure and exterior
- Roof:Composition
- Year built:2007
- Building area:4,134 sq. ft.
- Lot area:15 Acres
Schools
- High school:Nickerson
- Middle school:Reno Valley
- Elementary school:Nickerson
Finances and disclosures
- Price:$995,000
- Price per sq. ft.:$240.69
- Tax amount:$7,335 (2024)
New listings near 4511 N Wilson Rd
- New
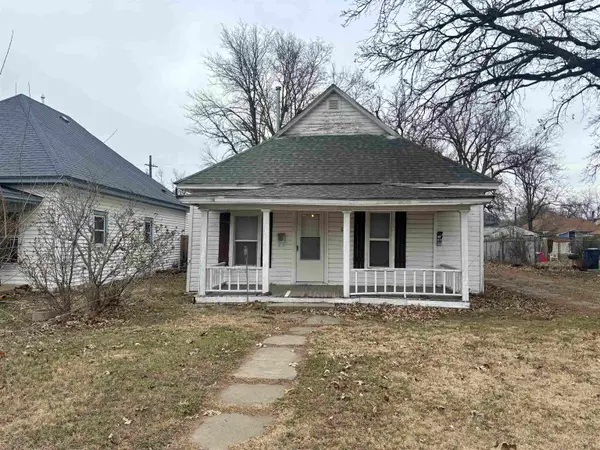 $74,000Active-- beds -- baths1,768 sq. ft.
$74,000Active-- beds -- baths1,768 sq. ft.618 E 6th Ave, Hutchinson, KS 67501
BERKSHIRE HATHAWAY PENFED REALTY 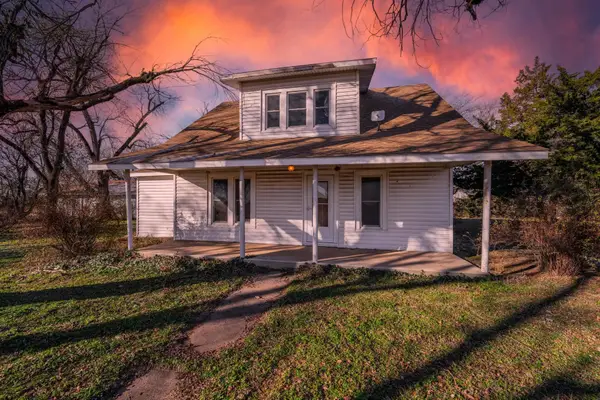 $135,000Pending5 beds 1 baths1,506 sq. ft.
$135,000Pending5 beds 1 baths1,506 sq. ft.6005 W Irish Creek Rd, Hutchinson, KS 67501
HERITAGE 1ST REALTY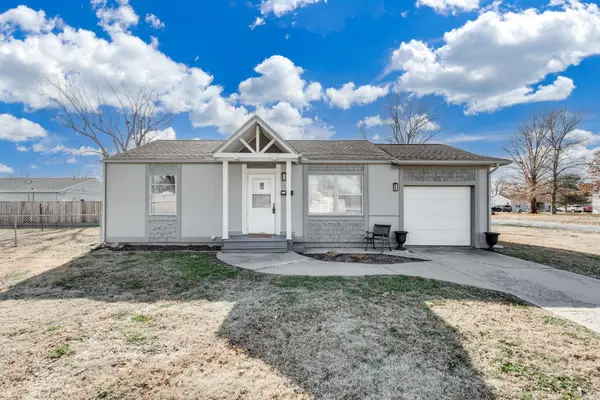 $125,569Pending2 beds 1 baths768 sq. ft.
$125,569Pending2 beds 1 baths768 sq. ft.1129 W 18th Ave, Hutchinson, KS 67502
COLDWELL BANKER AMERICANA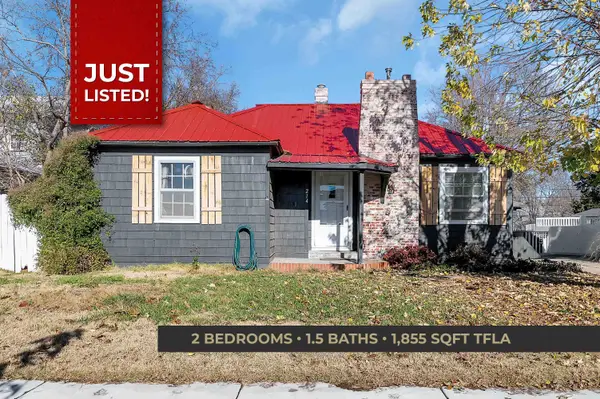 $135,000Pending2 beds 2 baths1,855 sq. ft.
$135,000Pending2 beds 2 baths1,855 sq. ft.214 W 15th Ave, Hutchinson, KS 67501-4047
KELLER WILLIAMS SIGNATURE PARTNERS, LLC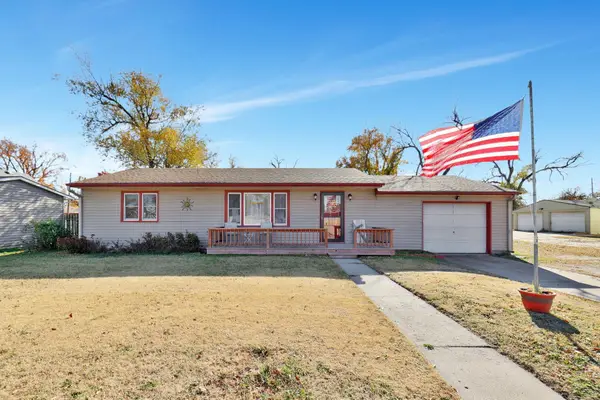 $149,900Active2 beds 1 baths1,804 sq. ft.
$149,900Active2 beds 1 baths1,804 sq. ft.915 E 11th Ave, Hutchinson, KS 67501
BERKSHIRE HATHAWAY PENFED REALTY $20,000Active3 beds 1 baths1,033 sq. ft.
$20,000Active3 beds 1 baths1,033 sq. ft.1500 E 2nd Ave, Hutchinson, KS 67501
KELLER WILLIAMS HOMETOWN PARTNERS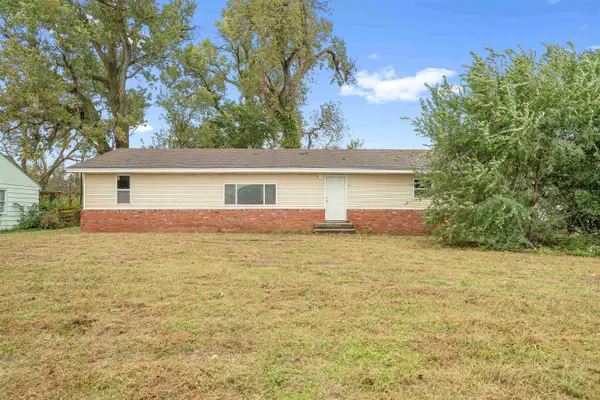 $50,000Active4 beds 1 baths1,624 sq. ft.
$50,000Active4 beds 1 baths1,624 sq. ft.927 W 3rd Ave, Hutchinson, KS 67501
KELLER WILLIAMS HOMETOWN PARTNERS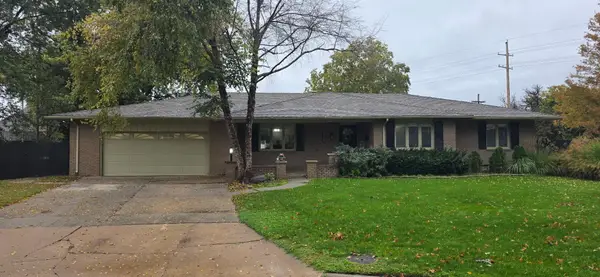 $367,500Active4 beds 3 baths3,544 sq. ft.
$367,500Active4 beds 3 baths3,544 sq. ft.806 Virginia Ct, Hutchinson, KS 67502
HAUS CRIS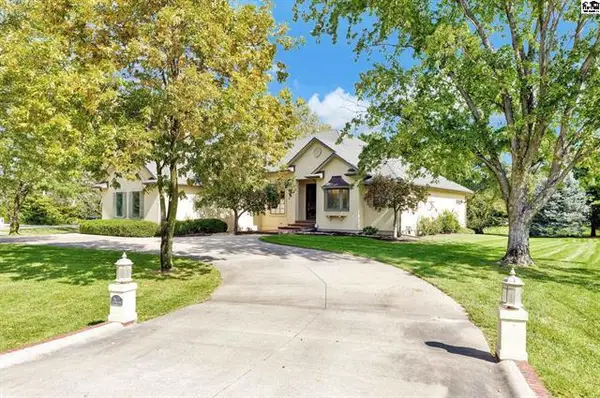 $675,000Active5 beds 2 baths4,344 sq. ft.
$675,000Active5 beds 2 baths4,344 sq. ft.4603 Spyglass Dr, Hutchinson, KS 67502
COLDWELL BANKER AMERICANA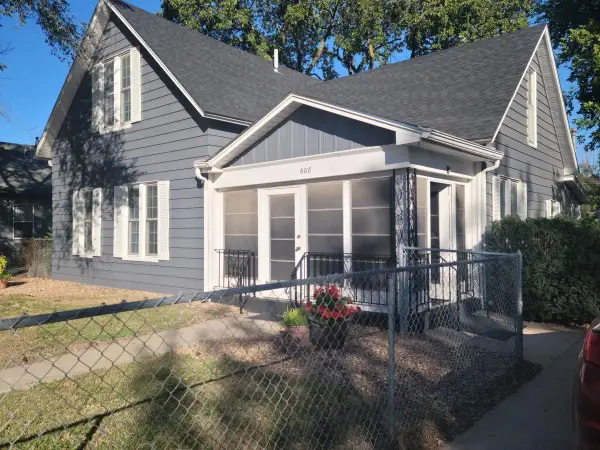 $175,000Active3 beds 2 baths1,578 sq. ft.
$175,000Active3 beds 2 baths1,578 sq. ft.608 W 12th Ave, Hutchinson, KS 67501
HERITAGE 1ST REALTY
