721 N Palomino Trl, Hutchinson, KS 67501
Local realty services provided by:Better Homes and Gardens Real Estate Wostal Realty
721 N Palomino Trl,Hutchinson, KS 67501
$279,000
- 2 Beds
- 2 Baths
- 1,030 sq. ft.
- Single family
- Pending
Listed by: kayla phillips
Office: sheets-adams realtors
MLS#:659741
Source:South Central Kansas MLS
Price summary
- Price:$279,000
- Price per sq. ft.:$270.87
About this home
Nestled on a scenic hillside just minutes from Hutchinson, Buhler, and Haven, this gorgeous new build is the peaceful prairie retreat you’ve been dreaming of. Situated on 4.52 rolling acres, the freshly rocked winding driveway leads to a striking 2 bed, 2 bath home with an attached 2-car garage. Step inside to a light-filled open concept living space featuring a modern kitchen with island seating—perfect for casual meals or entertaining. Down the hall, you’ll find a spacious primary suite with a private en suite bath, plus a second bedroom and full guest bath just off the main living area. Enjoy the convenience of a separate laundry room that connects directly to the garage for seamless everyday living.Outside, the possibilities are endless! Whether it’s gardening, raising animals, or simply soaking in the wide-open Kansas skies, you’ll love the unbeatable sunsets and sunrises this property delivers. A rare BRAND NEW find with land, views, and style! Schedule your showing today and make this modern slice of prairie paradise your own!
Contact an agent
Home facts
- Year built:2025
- Listing ID #:659741
- Added:146 day(s) ago
- Updated:December 19, 2025 at 08:42 AM
Rooms and interior
- Bedrooms:2
- Total bathrooms:2
- Full bathrooms:2
- Living area:1,030 sq. ft.
Heating and cooling
- Cooling:Central Air
- Heating:Electric
Structure and exterior
- Roof:Metal
- Year built:2025
- Building area:1,030 sq. ft.
- Lot area:4.52 Acres
Schools
- High school:Buhler
- Middle school:Prairie Hills
- Elementary school:Union Valley
Finances and disclosures
- Price:$279,000
- Price per sq. ft.:$270.87
- Tax amount:$233 (2024)
New listings near 721 N Palomino Trl
- New
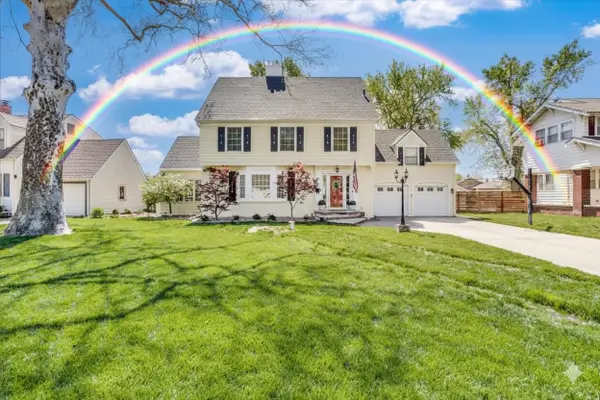 $310,000Active4 beds 3 baths2,834 sq. ft.
$310,000Active4 beds 3 baths2,834 sq. ft.9 Crescent Blvd, Hutchinson, KS 67502
REECE NICHOLS SOUTH CENTRAL KANSAS 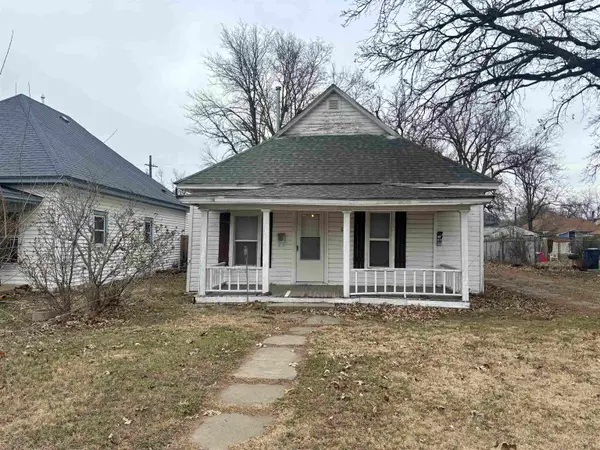 $74,000Active-- beds -- baths1,768 sq. ft.
$74,000Active-- beds -- baths1,768 sq. ft.618 E 6th Ave, Hutchinson, KS 67501
BERKSHIRE HATHAWAY PENFED REALTY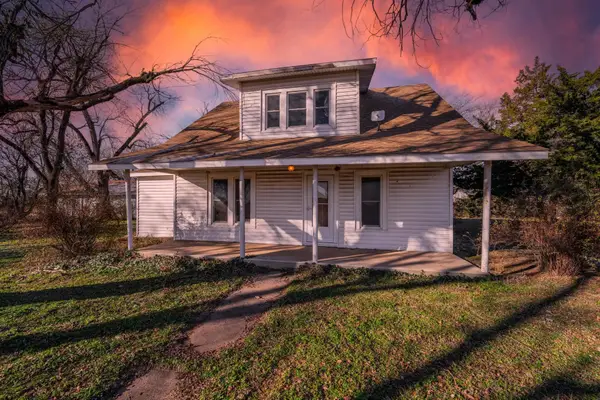 $135,000Pending5 beds 1 baths1,506 sq. ft.
$135,000Pending5 beds 1 baths1,506 sq. ft.6005 W Irish Creek Rd, Hutchinson, KS 67501
HERITAGE 1ST REALTY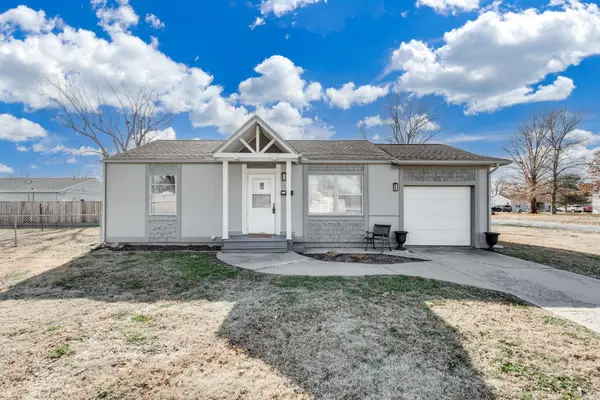 $125,569Pending2 beds 1 baths768 sq. ft.
$125,569Pending2 beds 1 baths768 sq. ft.1129 W 18th Ave, Hutchinson, KS 67502
COLDWELL BANKER AMERICANA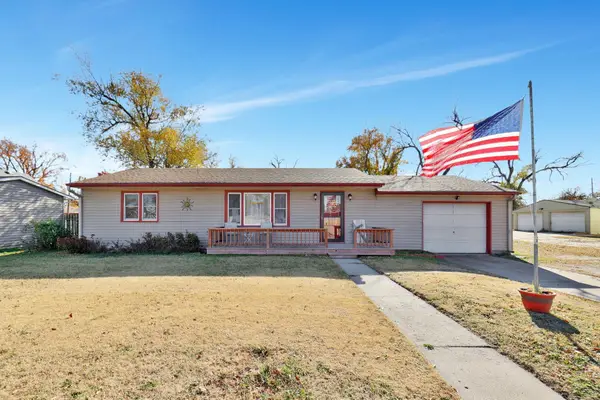 $149,900Active2 beds 1 baths1,804 sq. ft.
$149,900Active2 beds 1 baths1,804 sq. ft.915 E 11th Ave, Hutchinson, KS 67501
BERKSHIRE HATHAWAY PENFED REALTY $20,000Active3 beds 1 baths1,033 sq. ft.
$20,000Active3 beds 1 baths1,033 sq. ft.1500 E 2nd Ave, Hutchinson, KS 67501
KELLER WILLIAMS HOMETOWN PARTNERS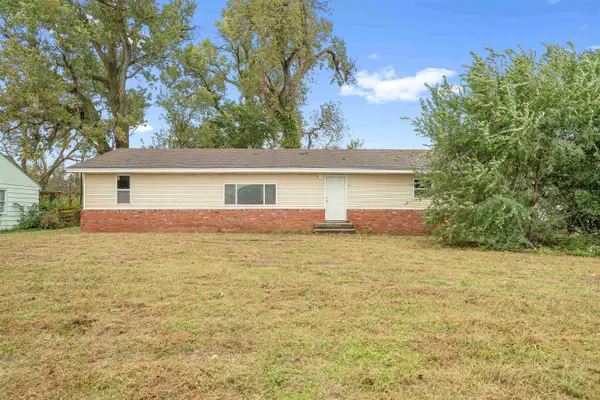 $50,000Active4 beds 1 baths1,624 sq. ft.
$50,000Active4 beds 1 baths1,624 sq. ft.927 W 3rd Ave, Hutchinson, KS 67501
KELLER WILLIAMS HOMETOWN PARTNERS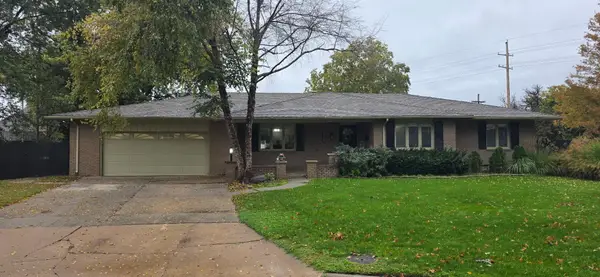 $367,500Active4 beds 3 baths3,544 sq. ft.
$367,500Active4 beds 3 baths3,544 sq. ft.806 Virginia Ct, Hutchinson, KS 67502
HAUS CRIS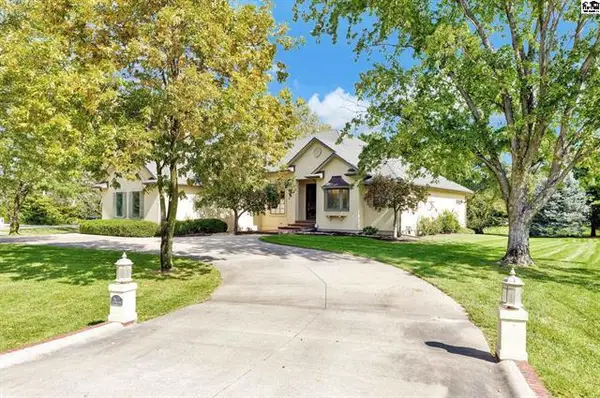 $675,000Pending5 beds 2 baths4,344 sq. ft.
$675,000Pending5 beds 2 baths4,344 sq. ft.4603 Spyglass Dr, Hutchinson, KS 67502
COLDWELL BANKER AMERICANA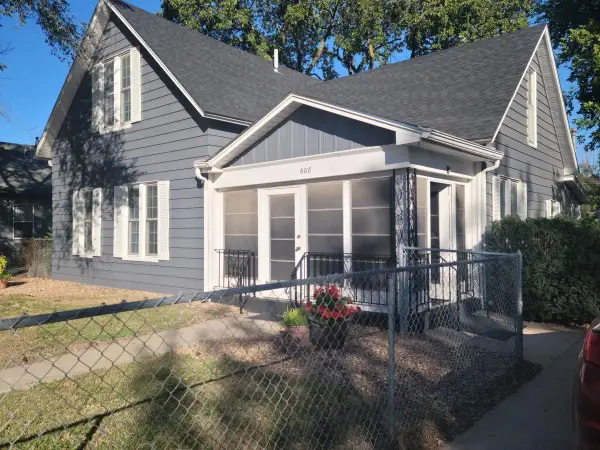 $175,000Active3 beds 2 baths1,578 sq. ft.
$175,000Active3 beds 2 baths1,578 sq. ft.608 W 12th Ave, Hutchinson, KS 67501
HERITAGE 1ST REALTY
