910 N Walnut St, Hutchinson, KS 67501
Local realty services provided by:Better Homes and Gardens Real Estate Wostal Realty
910 N Walnut St,Hutchinson, KS 67501
$239,900
- 2 Beds
- 2 Baths
- 1,459 sq. ft.
- Single family
- Active
Listed by: shirley lebien
Office: coldwell banker americana
MLS#:662411
Source:South Central Kansas MLS
Price summary
- Price:$239,900
- Price per sq. ft.:$164.43
About this home
This remarkable property is located in the heart of Hutchinson! Built in 1980 this brick ranch style home has a double attached garage 29' x 22'plus a 36' x 30' detached garage (2022) insulated, pellet stove, electric, attic storage, 10' walls, and two 8 foot doors. New shingles were installed on the house when the sun room (12' x 28') was added in 2018. The home originally had a 3rd bedroom, but the owner's removed a portion of the wall to create a dining room. All the inside window glass was replaced and slim shades added to the Pella windows. The living room has a fireplace with wood pellet stove insert that keeps the house toasty warm in the winter. There is a furnace (gas) plus a water to air heat pump unit. The home was constructed with 2 x 6 side walls for energy efficiency. The 50 gallon hot water heater was replaced in May 2023.The Microwave and kitchen refrigerator were replaced in 2023. The new TV above the fireplace will stay with the property along with the hot tub in the sun room, 2nd refrigerator in the detached garage, and chest freezer in the attached garage. The owner's added a wonderful patio between the house and detached garage. The yard is fenced and there is an under ground sprinkling system on an automatic timer. 2 water wells on this property. Avg. 12 month electric $155/mo. Avg. 12 month gas $33.20/mo.
Contact an agent
Home facts
- Year built:1980
- Listing ID #:662411
- Added:141 day(s) ago
- Updated:February 13, 2026 at 11:45 AM
Rooms and interior
- Bedrooms:2
- Total bathrooms:2
- Full bathrooms:2
- Living area:1,459 sq. ft.
Heating and cooling
- Cooling:Central Air
- Heating:Natural Gas
Structure and exterior
- Roof:Composition
- Year built:1980
- Building area:1,459 sq. ft.
- Lot area:0.29 Acres
Schools
- High school:Hutchinson
- Middle school:Hutchinson
- Elementary school:Faris
Utilities
- Sewer:Sewer Available
Finances and disclosures
- Price:$239,900
- Price per sq. ft.:$164.43
- Tax amount:$2,658 (2024)
New listings near 910 N Walnut St
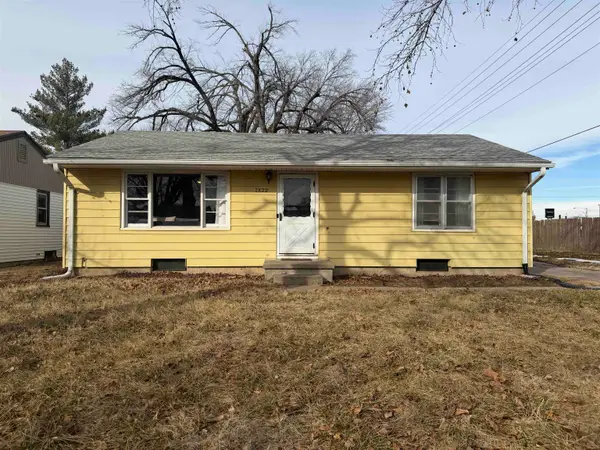 $125,000Pending2 beds 2 baths1,128 sq. ft.
$125,000Pending2 beds 2 baths1,128 sq. ft.1322 E 10th Ave, Hutchinson, KS 67501
SUNDGREN REALTY $184,900Pending3 beds 2 baths1,988 sq. ft.
$184,900Pending3 beds 2 baths1,988 sq. ft.904 W 23rd Ave, Hutchinson, KS 67502
LPT REALTY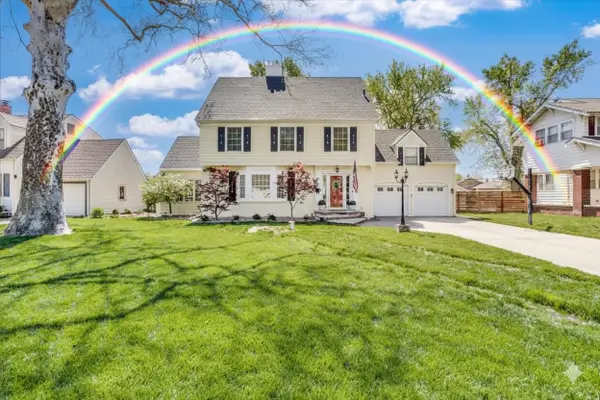 $310,000Active4 beds 3 baths2,834 sq. ft.
$310,000Active4 beds 3 baths2,834 sq. ft.9 Crescent Blvd, Hutchinson, KS 67502
REECE NICHOLS SOUTH CENTRAL KANSAS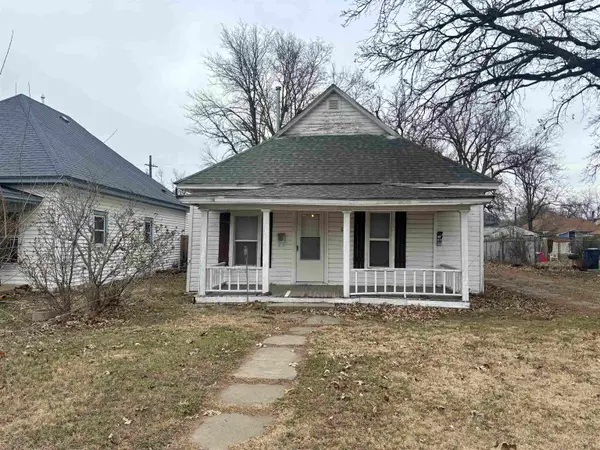 $74,000Active-- beds -- baths1,768 sq. ft.
$74,000Active-- beds -- baths1,768 sq. ft.618 E 6th Ave, Hutchinson, KS 67501
BERKSHIRE HATHAWAY PENFED REALTY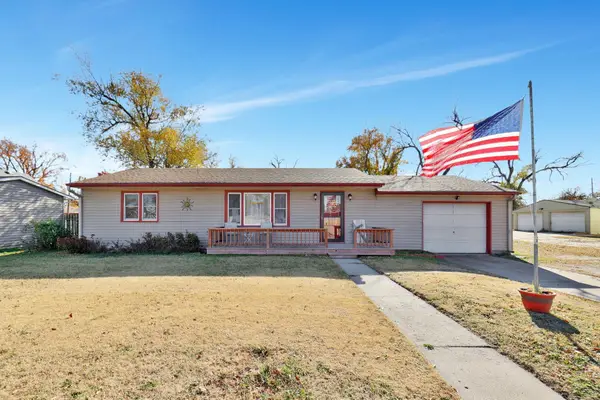 $149,900Pending2 beds 1 baths1,804 sq. ft.
$149,900Pending2 beds 1 baths1,804 sq. ft.915 E 11th Ave, Hutchinson, KS 67501
BERKSHIRE HATHAWAY PENFED REALTY $20,000Active3 beds 1 baths1,033 sq. ft.
$20,000Active3 beds 1 baths1,033 sq. ft.1500 E 2nd Ave, Hutchinson, KS 67501
KELLER WILLIAMS HOMETOWN PARTNERS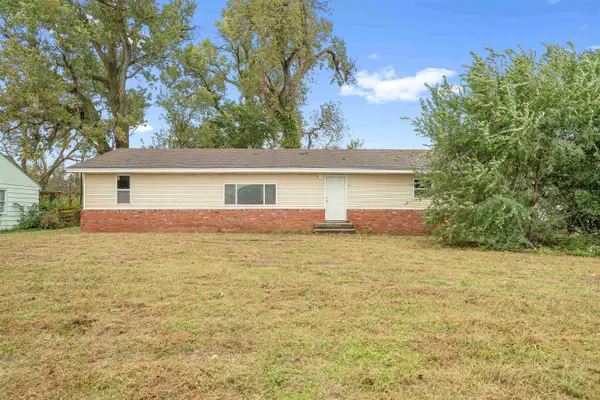 $50,000Active4 beds 1 baths1,624 sq. ft.
$50,000Active4 beds 1 baths1,624 sq. ft.927 W 3rd Ave, Hutchinson, KS 67501
KELLER WILLIAMS HOMETOWN PARTNERS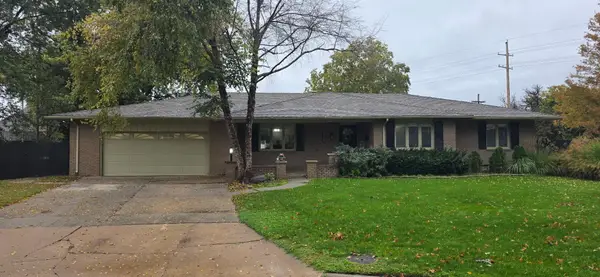 $354,500Active4 beds 3 baths3,544 sq. ft.
$354,500Active4 beds 3 baths3,544 sq. ft.806 Virginia Ct, Hutchinson, KS 67502
HAUS CRIS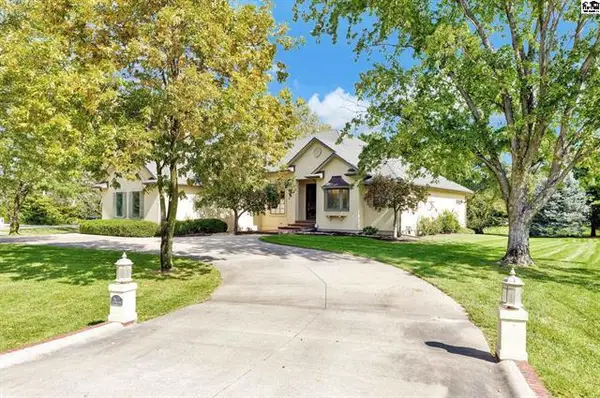 $675,000Pending5 beds 2 baths4,344 sq. ft.
$675,000Pending5 beds 2 baths4,344 sq. ft.4603 Spyglass Dr, Hutchinson, KS 67502
COLDWELL BANKER AMERICANA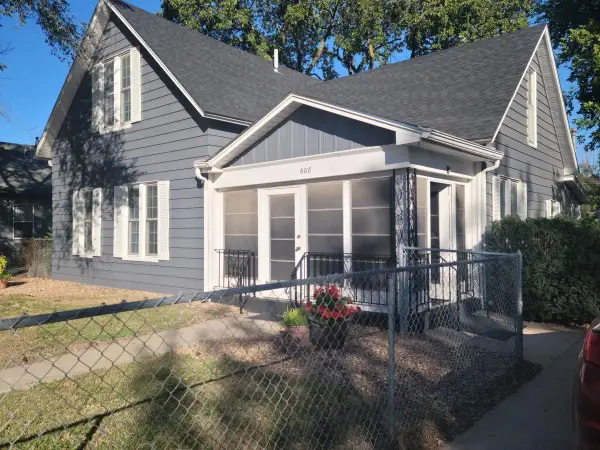 $168,000Active3 beds 2 baths1,578 sq. ft.
$168,000Active3 beds 2 baths1,578 sq. ft.608 W 12th Ave, Hutchinson, KS 67501
HERITAGE 1ST REALTY

