619 W Oak Street, Independence, KS 67301
Local realty services provided by:Better Homes and Gardens Real Estate Kansas City Homes
619 W Oak Street,Independence, KS 67301
$184,000
- 3 Beds
- 3 Baths
- 2,910 sq. ft.
- Single family
- Pending
Listed by: valorie defever
Office: coldwell banker pasternak johnson
MLS#:2567882
Source:MOKS_HL
Price summary
- Price:$184,000
- Price per sq. ft.:$63.23
About this home
This wonderful 3 bedroom ranch by Independence High School is totally eye catching with it's beautiful front yard butterfly garden. With it's own timer operated watering system assures continued luscious blooms. Inside you will appreciate the wood burning fireplace that provides a wonderful warm atmosphere between he living room and dining room. The finished basement is ready for your decorating touches. Sump pumps and egress windows make it fully functional for all your living needs. There is a screened in porch where you can enjoy morning coffee or unwind in the evening. The spacious basement laundry area has an extra sink , laundry shoot and lots of room - even a cedar closet. Additional features include : an attic fan, key pad garage door opener, hard wood flooring under the present kitchen flooring, alarm system and fire alarm can be inter connected, nest thermostate can be programed from you phone, leaf filter gutter system, The butterfly garden can be registered as a Monarch Way Station
Contact an agent
Home facts
- Year built:1947
- Listing ID #:2567882
- Added:133 day(s) ago
- Updated:December 17, 2025 at 10:33 PM
Rooms and interior
- Bedrooms:3
- Total bathrooms:3
- Full bathrooms:2
- Half bathrooms:1
- Living area:2,910 sq. ft.
Heating and cooling
- Cooling:Electric
- Heating:Natural Gas
Structure and exterior
- Roof:Composition
- Year built:1947
- Building area:2,910 sq. ft.
Utilities
- Water:City/Public
- Sewer:Public Sewer
Finances and disclosures
- Price:$184,000
- Price per sq. ft.:$63.23
New listings near 619 W Oak Street
- New
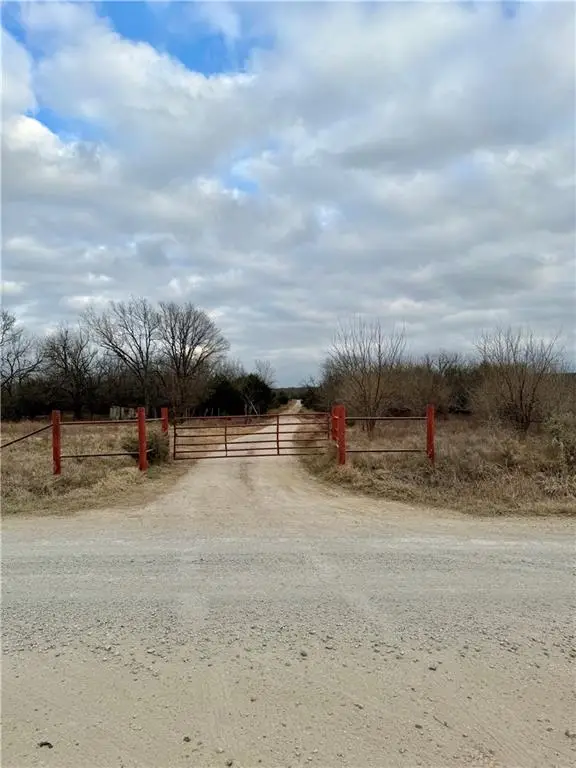 $276,500Active-- beds -- baths
$276,500Active-- beds -- baths00000 Cr 1900 N/a, Independence, KS 67301
MLS# 2592504Listed by: KELLER WILLIAMS REALTY SELECT - New
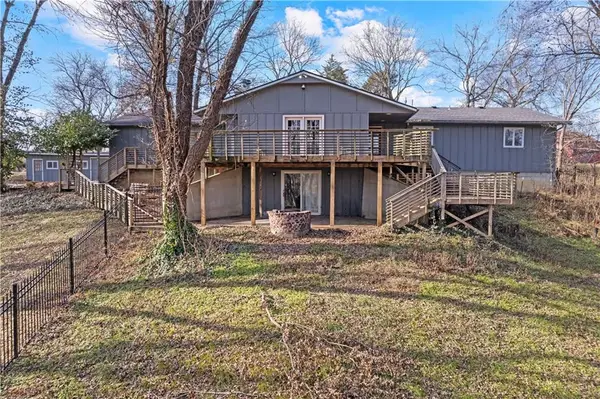 $415,000Active5 beds 4 baths2,880 sq. ft.
$415,000Active5 beds 4 baths2,880 sq. ft.5032 Hwy 75 N/a, Independence, KS 67301
MLS# 2592429Listed by: KELLER WILLIAMS REALTY SELECT 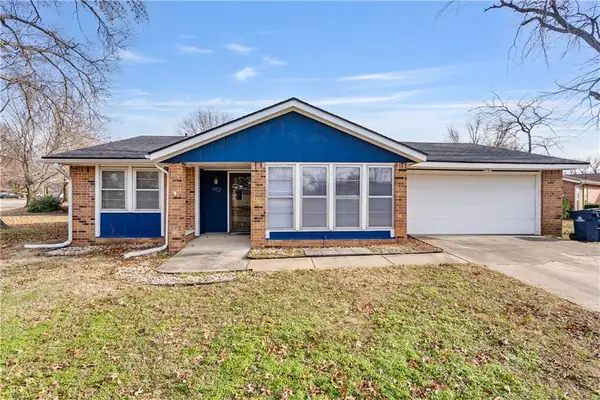 $129,900Active3 beds 2 baths1,354 sq. ft.
$129,900Active3 beds 2 baths1,354 sq. ft.952 Crescent Drive, Independence, KS 67301
MLS# 2587589Listed by: EXP REALTY LLC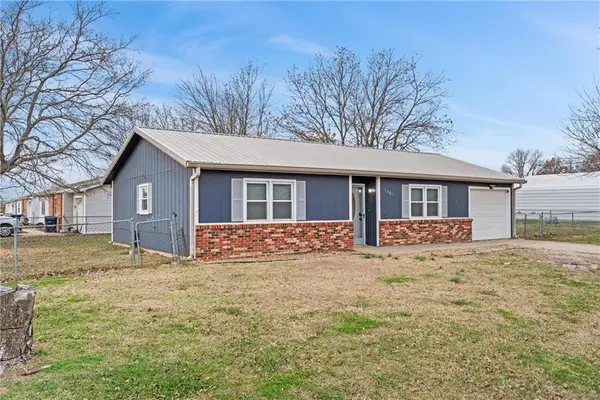 $115,000Pending3 beds 1 baths1,166 sq. ft.
$115,000Pending3 beds 1 baths1,166 sq. ft.1601 Halsey Avenue, Independence, KS 67301
MLS# 2592076Listed by: KELLER WILLIAMS REALTY SELECT $40,000Pending3 beds 1 baths950 sq. ft.
$40,000Pending3 beds 1 baths950 sq. ft.600 Riley Street, Independence, KS 67301
MLS# 2591501Listed by: COLDWELL BANKER PASTERNAK JOHNSON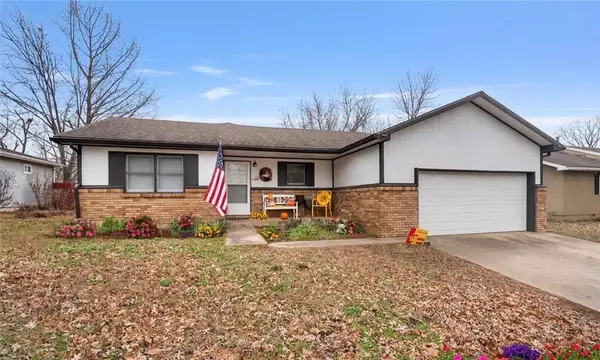 $162,500Active4 beds 2 baths1,963 sq. ft.
$162,500Active4 beds 2 baths1,963 sq. ft.121 Taylor Road, Independence, KS 67301
MLS# 2589997Listed by: GOLDEN OAK REAL ESTATE, LLC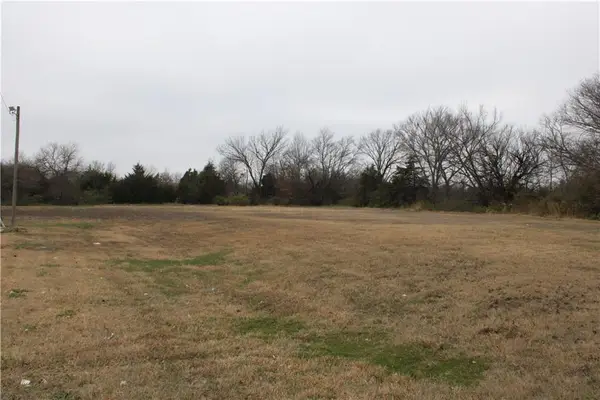 $175,000Active0 Acres
$175,000Active0 Acres3222 W Main Street, Independence, KS 67301
MLS# 2591267Listed by: COBB REALTY INC $297,500Active3 beds 2 baths2,654 sq. ft.
$297,500Active3 beds 2 baths2,654 sq. ft.3029 Majestic Drive, Independence, KS 67301
MLS# 2587321Listed by: GOLDEN OAK REAL ESTATE, LLC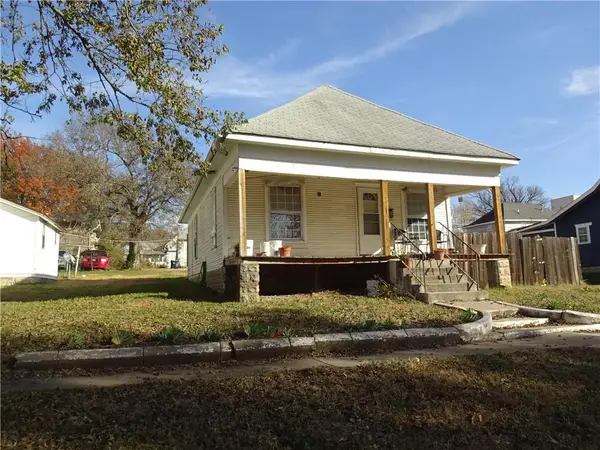 $39,900Active2 beds 1 baths822 sq. ft.
$39,900Active2 beds 1 baths822 sq. ft.308 S 8th Street, Independence, KS 67301
MLS# 2588119Listed by: COLDWELL BANKER PASTERNAK JOHNSON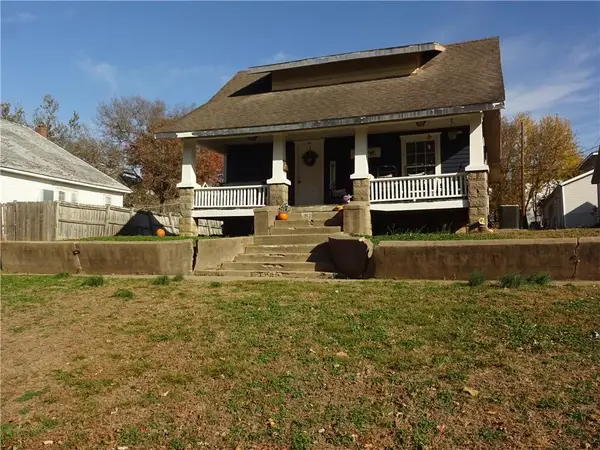 $42,500Active3 beds 1 baths1,008 sq. ft.
$42,500Active3 beds 1 baths1,008 sq. ft.312 S 8th Street S, Independence, KS 67301
MLS# 2588128Listed by: COLDWELL BANKER PASTERNAK JOHNSON
