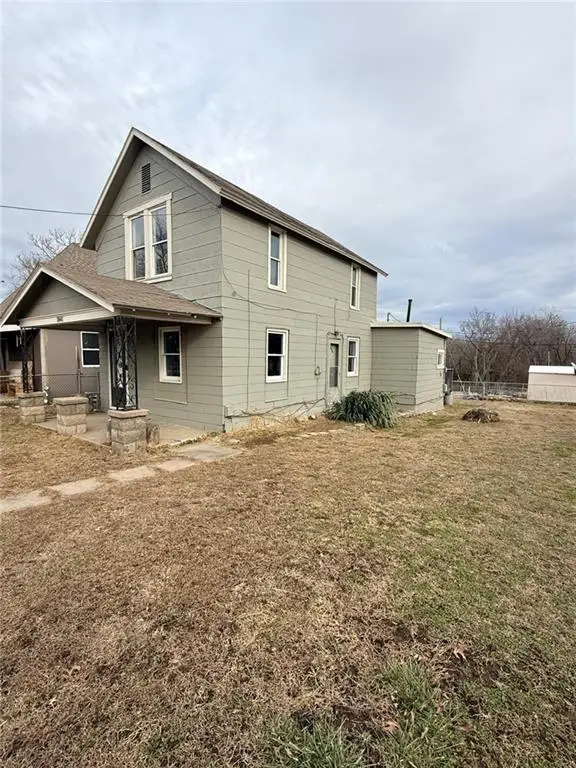1043 Webster Avenue, Kansas City, KS 66104
Local realty services provided by:Better Homes and Gardens Real Estate Kansas City Homes
1043 Webster Avenue,Kansas City, KS 66104
$215,000
- 4 Beds
- 2 Baths
- 2,059 sq. ft.
- Single family
- Active
Listed by: shelley hanson
Office: hanson homes
MLS#:2492125
Source:MOKS_HL
Price summary
- Price:$215,000
- Price per sq. ft.:$104.42
About this home
New lower price! Newly remodeled 4 bd, 2bath maintenance free raised ranch/2sty ready for your family! New roof, gutters, concrete, plumbing, electrical, HVAC, H2O heater, flooring, bathrooms, kitchen, windows, paint, lighting, etc. This old house has been made brand new, top to bottom with an open design. Upstairs, the large living room, dining room and spacious beautifully appointed kitchen all flow together. Highlights include a charming fireplace with builtins, a kitchen dining bar, stainless steel appliances, a corner lazy susan, new lighting, glass front cabinets, ample counter space, luxury vinyl plank flooring, a deck right off the kitchen for your outdoor cooking. Plus there are two bedrooms and an updated full bath upstairs. The daylight lower level offers you a second living area with a brand new family room, and 2 adjoining bedrooms, one with a huge walkin closet. Which offers you flexibility of how you want to use these rooms. Plus there is a classy new second bathroom addition down stairs with beautiful tile work in the walkin shower, and in its design. And all this is at ground level. There is also a laundry room, furnace room, and all concrete safe room, with a one car garage on this lower level. The back yard is private, partially fenced with trees. Since the exterior features aluminum siding, a new roof, new thermal windows, gutters, and new concrete, so you won't be spending your time painting and working on your house, but instead you can enjoy the outdoors right at your doorstep, barbecuing, entertaining, playing games with your family. Conveniently located near schools, and parks. Its a short walk to Parkwood Park with its great swimming pool, playground, picnic areas, & walking trails, etc. This quality gem won't be around for long! Schedule a showing today, and take advantage of this awesome opportunity to make this very affordable spacious almost new home your own
Contact an agent
Home facts
- Year built:1925
- Listing ID #:2492125
- Added:577 day(s) ago
- Updated:January 16, 2026 at 05:33 AM
Rooms and interior
- Bedrooms:4
- Total bathrooms:2
- Full bathrooms:2
- Living area:2,059 sq. ft.
Heating and cooling
- Cooling:Electric
- Heating:Forced Air Gas
Structure and exterior
- Roof:Composition
- Year built:1925
- Building area:2,059 sq. ft.
Schools
- High school:Sumner Academy
Utilities
- Water:City/Public
- Sewer:City/Public
Finances and disclosures
- Price:$215,000
- Price per sq. ft.:$104.42
New listings near 1043 Webster Avenue
- New
 $95,000Active3 beds 2 baths1,068 sq. ft.
$95,000Active3 beds 2 baths1,068 sq. ft.829 Reynolds Avenue, Kansas City, KS 66101
MLS# 2596450Listed by: REECENICHOLS - PARKVILLE - New
 $155,000Active2 beds 2 baths1,108 sq. ft.
$155,000Active2 beds 2 baths1,108 sq. ft.1841 S Valley Street, Kansas City, KS 66103
MLS# 2596475Listed by: WEICHERT, REALTORS WELCH & COM - New
 $225,000Active3 beds 3 baths1,776 sq. ft.
$225,000Active3 beds 3 baths1,776 sq. ft.8021 Brookside Circle, Kansas City, KS 66109
MLS# 2596512Listed by: RE/MAX REALTY SUBURBAN INC - New
 $290,000Active3 beds 2 baths2,166 sq. ft.
$290,000Active3 beds 2 baths2,166 sq. ft.716 N 61st Terrace, Kansas City, KS 66102
MLS# 2596652Listed by: UNITED REAL ESTATE KANSAS CITY - Open Sat, 12 to 2pmNew
 $299,000Active3 beds 2 baths1,949 sq. ft.
$299,000Active3 beds 2 baths1,949 sq. ft.2217 N 83rd Street, Kansas City, KS 66109
MLS# 2596614Listed by: KELLER WILLIAMS KC NORTH - New
 $215,000Active2 beds 1 baths714 sq. ft.
$215,000Active2 beds 1 baths714 sq. ft.2509 Seneca Street, Kansas City, KS 66103
MLS# 2596250Listed by: HOUSE BROKERAGE  $300,000Active2 beds 3 baths1,299 sq. ft.
$300,000Active2 beds 3 baths1,299 sq. ft.1317 N 63rd Terrace, Kansas City, KS 66102
MLS# 2593284Listed by: KELLER WILLIAMS REALTY PARTNERS INC.- New
 $225,000Active3 beds 3 baths1,437 sq. ft.
$225,000Active3 beds 3 baths1,437 sq. ft.752 N 75th Terrace, Kansas City, KS 66112
MLS# 2594800Listed by: LPT REALTY LLC - New
 $160,000Active3 beds 1 baths1,060 sq. ft.
$160,000Active3 beds 1 baths1,060 sq. ft.1501 N 22nd Street, Kansas City, KS 66102
MLS# 2595226Listed by: REECENICHOLS- LEAWOOD TOWN CENTER - New
 $315,000Active4 beds 3 baths1,844 sq. ft.
$315,000Active4 beds 3 baths1,844 sq. ft.212 N 71st Street, Kansas City, KS 66111
MLS# 2596462Listed by: RE/MAX REALTY SUBURBAN INC
