10616 Polfer Road, Kansas City, KS 66109
Local realty services provided by:Better Homes and Gardens Real Estate Kansas City Homes
10616 Polfer Road,Kansas City, KS 66109
$450,000
- 3 Beds
- 2 Baths
- 2,611 sq. ft.
- Single family
- Active
Listed by: gretchen johnson
Office: nexthome gadwood group
MLS#:2505338
Source:MOKS_HL
Price summary
- Price:$450,000
- Price per sq. ft.:$172.35
About this home
Situated on a generous 5-acre lot, this home features a ranch-style design with a cinder block barn and a shed, enhancing the country feel. Inside, the open floor plan creates a welcoming atmosphere, seamlessly connecting the great room and dining area. The primary bedroom is a retreat of its own, boasting a large ensuite with a separate tub and shower, and a walk-in closet that provides ample storage. Two additional bedrooms on the main floor share a spacious bathroom, making it ideal for families or guests. The main floor is adorned with updated luxury laminate flooring, offering both style and durability. The very large partially finished basement presents a fantastic opportunity for customization, allowing you to tailor the space to your needs and preferences. Additionally, the laundry room doubles as a mudroom with plenty of storage, adding to the home's practicality.This five acre lot is in Piper school district surrounded by newer sub divisions, shopping, restaurants and close to the Legends. This five acre homesite offers a unique blend of city convenience and country charm, perfect for those who want the best of both worlds. Whether you're seeking a peaceful escape from the city or a place to create your own rural oasis with modern city amenities, this home has it all.
Contact an agent
Home facts
- Year built:1989
- Listing ID #:2505338
- Added:481 day(s) ago
- Updated:December 17, 2025 at 10:33 PM
Rooms and interior
- Bedrooms:3
- Total bathrooms:2
- Full bathrooms:2
- Living area:2,611 sq. ft.
Heating and cooling
- Cooling:Electric
- Heating:Natural Gas
Structure and exterior
- Roof:Composition
- Year built:1989
- Building area:2,611 sq. ft.
Schools
- High school:Piper
- Middle school:Piper
- Elementary school:Piper
Utilities
- Water:City/Public
- Sewer:Septic Tank
Finances and disclosures
- Price:$450,000
- Price per sq. ft.:$172.35
New listings near 10616 Polfer Road
- New
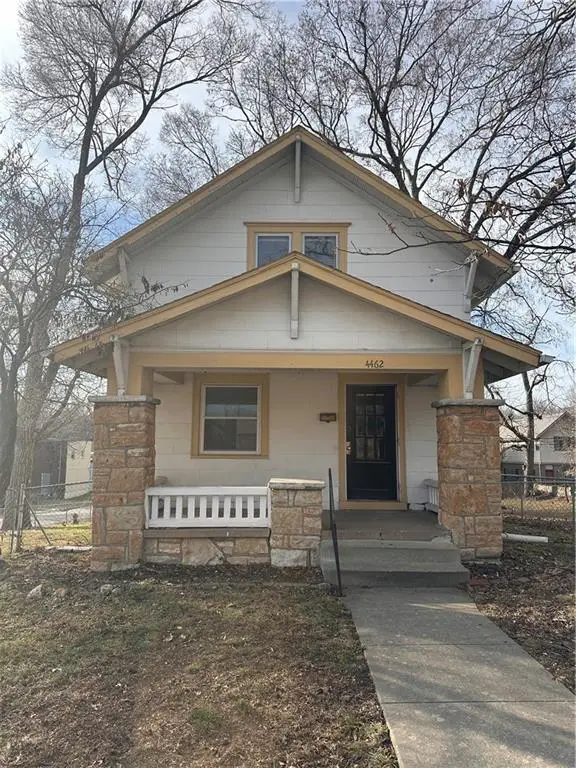 $195,000Active2 beds 2 baths1,160 sq. ft.
$195,000Active2 beds 2 baths1,160 sq. ft.4462 Francis Street, Kansas City, KS 66103
MLS# 2592559Listed by: PLATINUM REALTY LLC - New
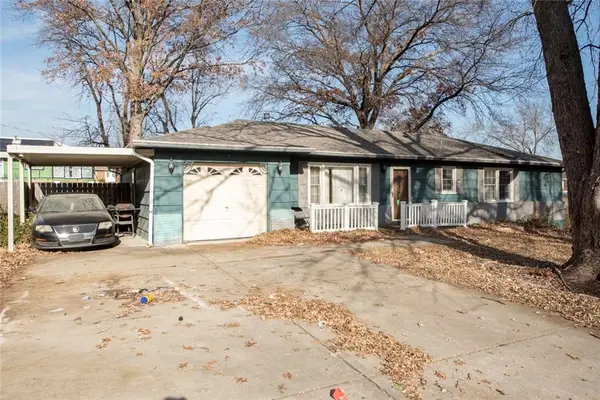 $234,900Active3 beds 3 baths2,600 sq. ft.
$234,900Active3 beds 3 baths2,600 sq. ft.7000 Rowland Avenue, Kansas City, KS 66109
MLS# 2592549Listed by: RE/MAX PREMIER REALTY 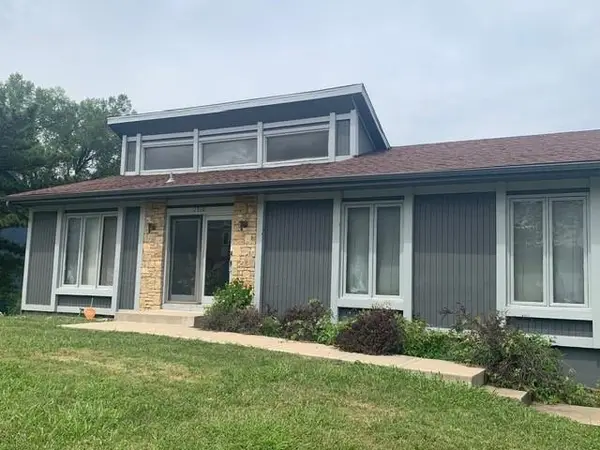 $195,000Pending3 beds 3 baths2,592 sq. ft.
$195,000Pending3 beds 3 baths2,592 sq. ft.7510 Orient Avenue, Kansas City, KS 66112
MLS# 2592416Listed by: KW KANSAS CITY METRO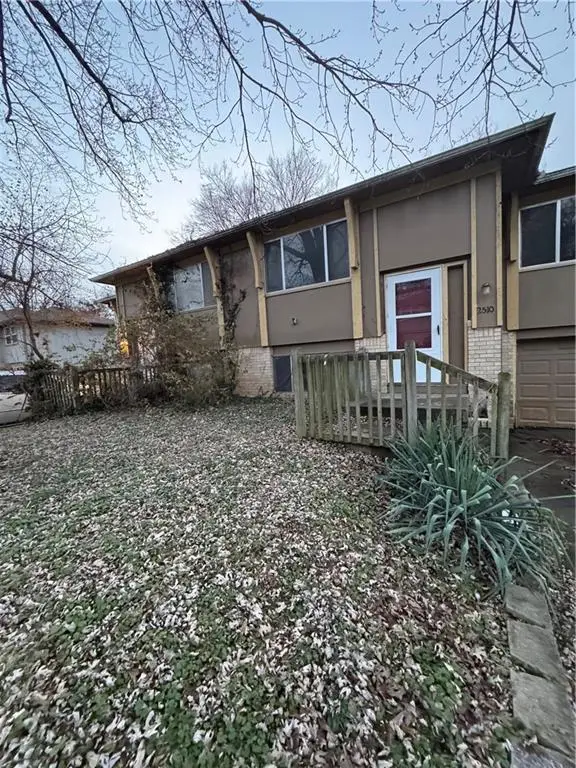 $160,000Pending-- beds -- baths
$160,000Pending-- beds -- baths2508-2510 N 57th Street, Kansas City, KS 66104
MLS# 2592536Listed by: COMPASS REALTY GROUP- New
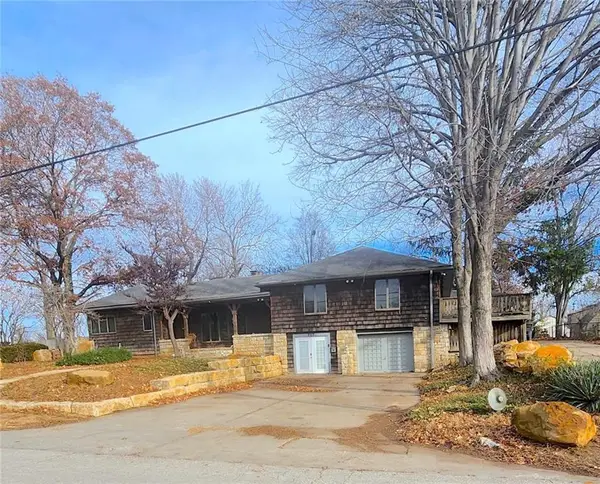 $450,000Active3 beds 4 baths4,624 sq. ft.
$450,000Active3 beds 4 baths4,624 sq. ft.717 S 53rd Street, Kansas City, KS 66106
MLS# 2592258Listed by: RE/MAX REALTY SUBURBAN INC - New
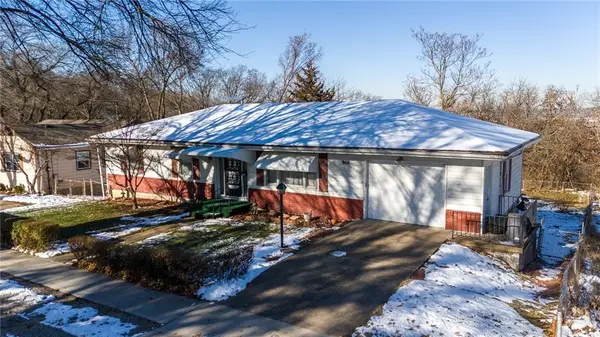 $220,000Active3 beds 2 baths3,080 sq. ft.
$220,000Active3 beds 2 baths3,080 sq. ft.Shawnee Road, Kansas City, KS 66103
MLS# 2592516Listed by: REECENICHOLS - LEES SUMMIT - Open Sat, 1 to 3pmNew
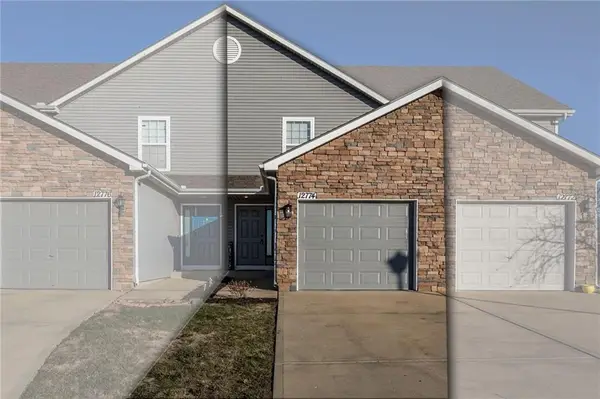 $248,000Active2 beds 3 baths1,320 sq. ft.
$248,000Active2 beds 3 baths1,320 sq. ft.12774 Walker Street, Kansas City, KS 66109
MLS# 2592512Listed by: REECENICHOLS -JOHNSON COUNTY W - New
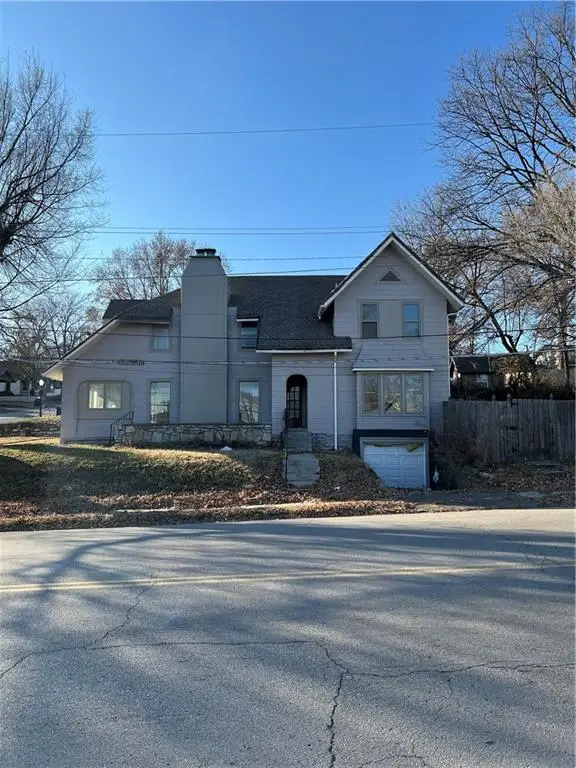 $184,000Active4 beds 3 baths3,944 sq. ft.
$184,000Active4 beds 3 baths3,944 sq. ft.1800 Oakland Avenue, Kansas City, KS 66102
MLS# 2592279Listed by: BERKSHIRE HATHAWAY HOMESERVICES ALL-PRO - New
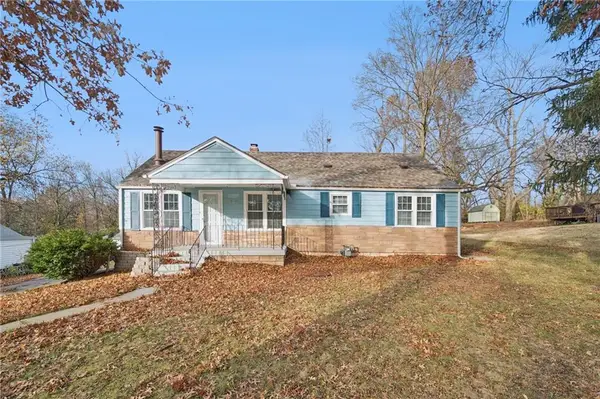 $189,000Active3 beds 2 baths1,512 sq. ft.
$189,000Active3 beds 2 baths1,512 sq. ft.5626 Farrow Avenue, Kansas City, KS 66104
MLS# 2592122Listed by: KELLER WILLIAMS REALTY PARTNERS INC. - New
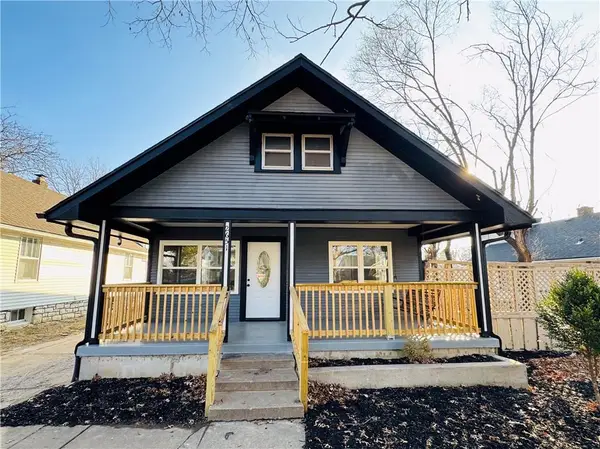 $240,000Active3 beds 2 baths2,064 sq. ft.
$240,000Active3 beds 2 baths2,064 sq. ft.2651 Minnesota Ave Avenue, Kansas City, KS 66102
MLS# 2592156Listed by: QUALITY CORNERSTONE REALTY
