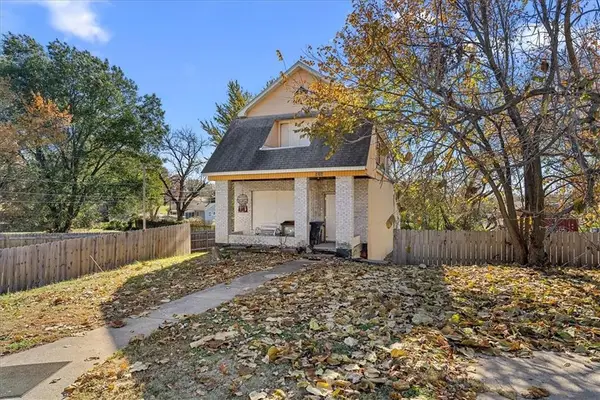11209 Nogard Avenue, Kansas City, KS 66109
Local realty services provided by:Better Homes and Gardens Real Estate Kansas City Homes
11209 Nogard Avenue,Kansas City, KS 66109
$409,950
- 4 Beds
- 3 Baths
- 1,847 sq. ft.
- Single family
- Pending
Listed by: dan lynch
Office: lynch real estate
MLS#:2547864
Source:MOKS_HL
Price summary
- Price:$409,950
- Price per sq. ft.:$221.95
About this home
INTRODUCING THE IMPRESSIVE "THE BERIC" 2 STORY HOME! This exquisite new construction residence offers a perfect
blend of luxury, style, and customization. Act quickly to secure this incredible opportunity to select all your build options,
ensuring that every detail reflects your unique taste and preferences. The kitchen is a chef's haven, boasting granite
counters, a convenient kitchen island, and a spacious walk-in pantry that provides ample storage. Prepare culinary
delights with ease and entertain guests in this stunning space. Retreat to the expansive master suite, featuring double
vanities, a separate shower and tub, and a walk-in closet. This private oasis offers the perfect sanctuary for relaxation
and tranquility. Located in a highly desirable neighborhood, this home offers the utmost convenience with easy access to
amenities, shopping, dining, and major transportation routes. Additionally, the subdivision boasts a pool, providing a
refreshing retreat right at your doorstep. Don't miss your chance to make "THE BERIC" 2 STORY your dream home. Act
swiftly to personalize and customize this new construction residence to meet your exact specifications, ensuring a home
that is truly tailored to your lifestyle. Embrace luxury, comfort, and the joys of customization in this remarkable property. Taxes and room sizes estimated Seller is a licensed real estate agent in KS & MO.
Contact an agent
Home facts
- Year built:2025
- Listing ID #:2547864
- Added:192 day(s) ago
- Updated:November 15, 2025 at 09:25 AM
Rooms and interior
- Bedrooms:4
- Total bathrooms:3
- Full bathrooms:2
- Half bathrooms:1
- Living area:1,847 sq. ft.
Heating and cooling
- Cooling:Electric
- Heating:Forced Air Gas, Natural Gas
Structure and exterior
- Roof:Composition
- Year built:2025
- Building area:1,847 sq. ft.
Schools
- High school:Piper
- Middle school:Piper
- Elementary school:Piper
Utilities
- Water:City/Public
- Sewer:Public Sewer
Finances and disclosures
- Price:$409,950
- Price per sq. ft.:$221.95
New listings near 11209 Nogard Avenue
- New
 $90,000Active3 beds 2 baths
$90,000Active3 beds 2 baths929 Greeley Avenue, Kansas City, KS 66101
MLS# 2586943Listed by: RE/MAX PREMIER REALTY - New
 $295,000Active5 beds 3 baths2,666 sq. ft.
$295,000Active5 beds 3 baths2,666 sq. ft.1934 N 15th Street, Kansas City, KS 66104
MLS# 2587700Listed by: KELLER WILLIAMS REALTY PARTNERS INC. - New
 $299,950Active3 beds 3 baths2,064 sq. ft.
$299,950Active3 beds 3 baths2,064 sq. ft.1243 Barnett Avenue, Kansas City, KS 66102
MLS# 2587850Listed by: LOCAL AGENT - New
 $309,900Active3 beds 3 baths2,707 sq. ft.
$309,900Active3 beds 3 baths2,707 sq. ft.8145 New Jersey Avenue, Kansas City, KS 66112
MLS# 2587567Listed by: SBD HOUSING SOLUTIONS LLC - New
 Listed by BHGRE$80,000Active2 beds 1 baths880 sq. ft.
Listed by BHGRE$80,000Active2 beds 1 baths880 sq. ft.1134 Hasbrook Avenue, Kansas City, KS 66105
MLS# 2586703Listed by: BHG KANSAS CITY HOMES - New
 $115,000Active2 beds 1 baths690 sq. ft.
$115,000Active2 beds 1 baths690 sq. ft.4718 Woodend Avenue, Kansas City, KS 66106
MLS# 2587331Listed by: PLATINUM REALTY LLC - Open Sat, 1 to 2pmNew
 $229,900Active4 beds 2 baths1,816 sq. ft.
$229,900Active4 beds 2 baths1,816 sq. ft.1975 Troup Avenue, Kansas City, KS 66104
MLS# 2587587Listed by: QUALITY CORNERSTONE REALTY - New
 $178,000Active2 beds 1 baths713 sq. ft.
$178,000Active2 beds 1 baths713 sq. ft.5006 Woodend Avenue, Kansas City, KS 66106
MLS# 2587602Listed by: REECENICHOLS - OVERLAND PARK - New
 $185,000Active3 beds 1 baths1,763 sq. ft.
$185,000Active3 beds 1 baths1,763 sq. ft.6502 Leavenworth Road, Kansas City, KS 66104
MLS# 2587692Listed by: UNITED REAL ESTATE KANSAS CITY  $285,000Active4 beds 3 baths1,244 sq. ft.
$285,000Active4 beds 3 baths1,244 sq. ft.212 N 71st Street, Kansas City, KS 66111
MLS# 2578590Listed by: RE/MAX REALTY SUBURBAN INC
