1122 N 81st Terrace, Kansas City, KS 66112
Local realty services provided by:Better Homes and Gardens Real Estate Kansas City Homes
1122 N 81st Terrace,Kansas City, KS 66112
$458,000
- 5 Beds
- 5 Baths
- 4,500 sq. ft.
- Single family
- Pending
Listed by: robert matthews
Office: reecenichols - leawood
MLS#:2575621
Source:MOKS_HL
Price summary
- Price:$458,000
- Price per sq. ft.:$101.78
- Monthly HOA dues:$8.33
About this home
Custom Built Model home in Westfield offering 4,500 sqft of elegance and comfort. Minutes from the Legends and Margaritaville. Formal living and dining rooms showcase leaded glass bay windows, while the slate entry creates a grand first impression. Each bathroom is beautifully finished with marble countertops, and radiant heat in the garage provides year-round convenience.
The fully finished walkout basement expands the living space with a kitchenette, recreation room, full bath, workshop, two nonconforming bedrooms, stamped concrete brick walls, and abundant storage—ideal for guests, hobbies, or extended family. Outside, a circle drive with electric gate leads to the rear-entry garage, complemented by a security camera system for added peace of mind.
This home provides 5 bedrooms and 4.5 baths upstairs and main, with the additional basement bedrooms adding flexibility and space for a large or growing family. Recent updates include a new roof, remodeled bathrooms, fresh interior paint, and new flooring. Lovingly maintained by one family for the past 10 years, this residence combines timeless elegance with modern updates, making it perfect for both everyday living and entertaining on any scale.
Contact an agent
Home facts
- Year built:1970
- Listing ID #:2575621
- Added:98 day(s) ago
- Updated:January 16, 2026 at 06:33 PM
Rooms and interior
- Bedrooms:5
- Total bathrooms:5
- Full bathrooms:4
- Half bathrooms:1
- Living area:4,500 sq. ft.
Heating and cooling
- Cooling:Electric
- Heating:Natural Gas
Structure and exterior
- Roof:Composition
- Year built:1970
- Building area:4,500 sq. ft.
Schools
- High school:Washington
- Middle school:Arrowhead
Utilities
- Water:City/Public
- Sewer:Public Sewer
Finances and disclosures
- Price:$458,000
- Price per sq. ft.:$101.78
New listings near 1122 N 81st Terrace
- New
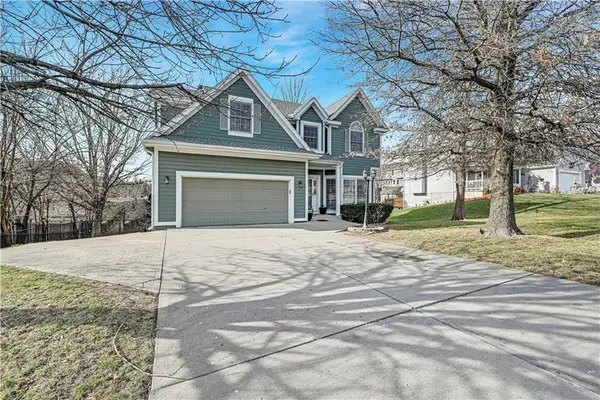 $393,000Active4 beds 4 baths2,679 sq. ft.
$393,000Active4 beds 4 baths2,679 sq. ft.4206 N 110 Terrace, Kansas City, KS 66109
MLS# 2595617Listed by: REECENICHOLS - LEAWOOD - New
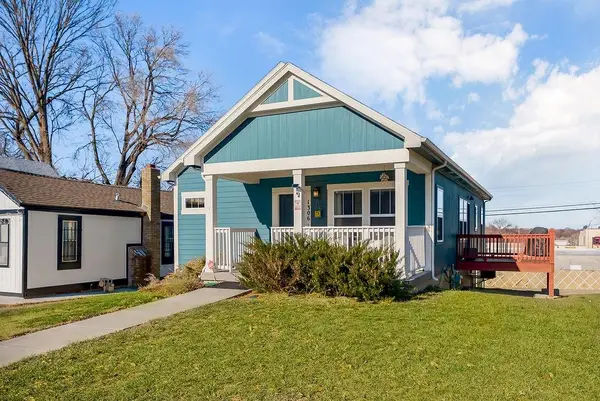 $298,000Active3 beds 2 baths1,520 sq. ft.
$298,000Active3 beds 2 baths1,520 sq. ft.1306 Armstrong Avenue, Kansas City, KS 66102
MLS# 2596763Listed by: KELLER WILLIAMS PLATINUM PRTNR - New
 $285,000Active3 beds 2 baths1,400 sq. ft.
$285,000Active3 beds 2 baths1,400 sq. ft.1831 N 14th Street, Kansas City, KS 66104
MLS# 2596801Listed by: EXP REALTY LLC - New
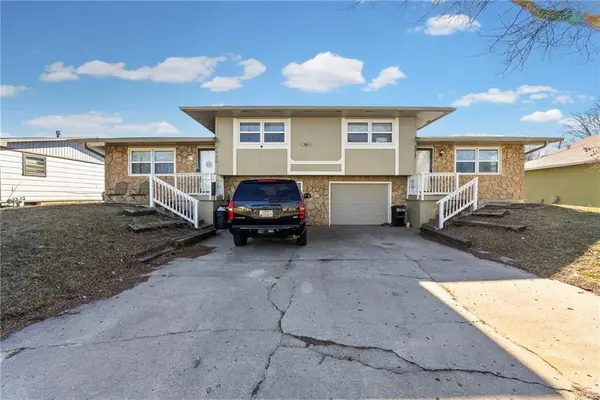 $289,000Active-- beds -- baths
$289,000Active-- beds -- baths5515-5517 Crest Drive, Kansas City, KS 66106
MLS# 2595830Listed by: RE/MAX REALTY SUBURBAN INC - New
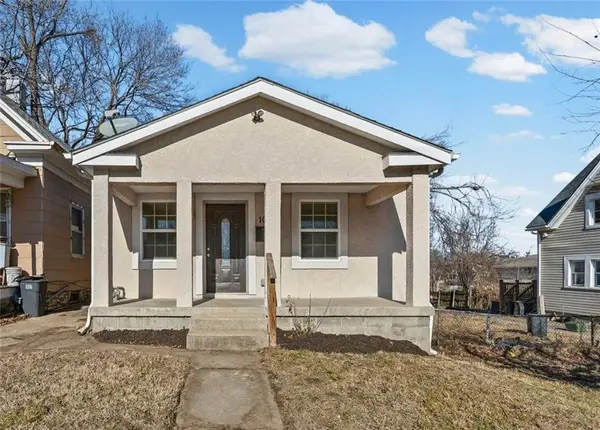 $124,900Active2 beds 1 baths1,118 sq. ft.
$124,900Active2 beds 1 baths1,118 sq. ft.1022 Sandusky Avenue, Kansas City, KS 66102
MLS# 2596568Listed by: RE/MAX LEGACY - New
 $255,000Active4 beds 2 baths2,172 sq. ft.
$255,000Active4 beds 2 baths2,172 sq. ft.7200 Riverview Avenue, Kansas City, KS 66112
MLS# 2594766Listed by: AMERICAN DREAM REALTY - New
 $95,000Active3 beds 2 baths1,068 sq. ft.
$95,000Active3 beds 2 baths1,068 sq. ft.829 Reynolds Avenue, Kansas City, KS 66101
MLS# 2596450Listed by: REECENICHOLS - PARKVILLE - New
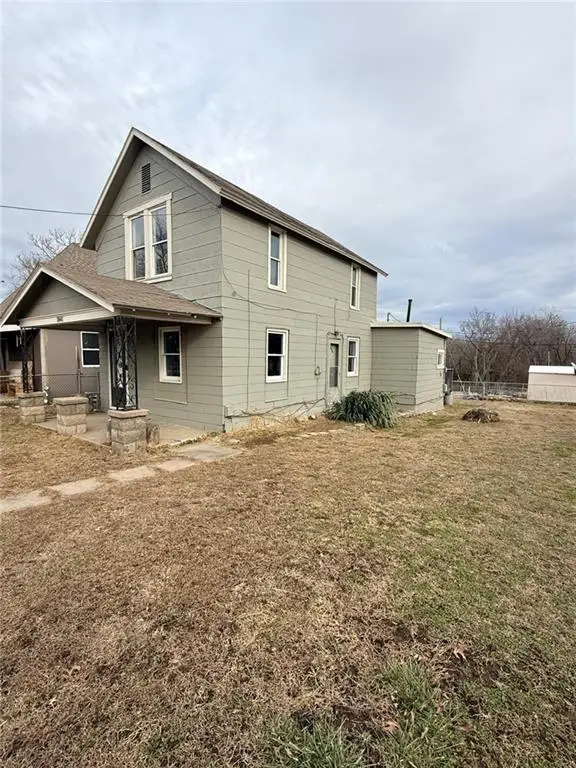 $155,000Active2 beds 2 baths1,108 sq. ft.
$155,000Active2 beds 2 baths1,108 sq. ft.1841 S Valley Street, Kansas City, KS 66103
MLS# 2596475Listed by: WEICHERT, REALTORS WELCH & COM - New
 $225,000Active3 beds 3 baths1,776 sq. ft.
$225,000Active3 beds 3 baths1,776 sq. ft.8021 Brookside Circle, Kansas City, KS 66109
MLS# 2596512Listed by: RE/MAX REALTY SUBURBAN INC - New
 $290,000Active3 beds 2 baths2,166 sq. ft.
$290,000Active3 beds 2 baths2,166 sq. ft.716 N 61st Terrace, Kansas City, KS 66102
MLS# 2596652Listed by: UNITED REAL ESTATE KANSAS CITY
