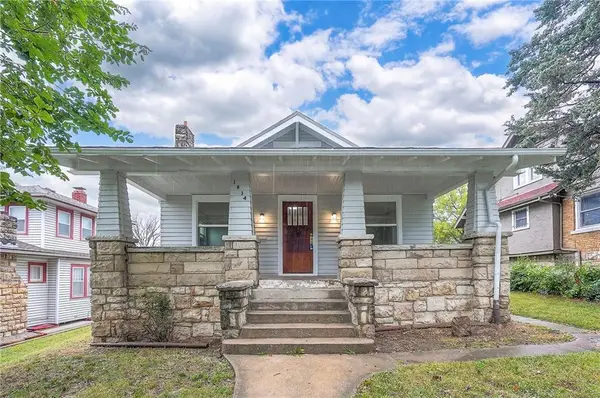1126 Armstrong Avenue, Kansas City, KS 66102
Local realty services provided by:Better Homes and Gardens Real Estate Kansas City Homes
1126 Armstrong Avenue,Kansas City, KS 66102
$210,000
- 3 Beds
- 3 Baths
- 2,289 sq. ft.
- Multi-family
- Active
Listed by:rasheda allen
Office:platinum realty llc.
MLS#:2549816
Source:MOKS_HL
Price summary
- Price:$210,000
- Price per sq. ft.:$91.74
About this home
This beautifully maintained 3-bedroom, 1 full bath, and 2 half bath home is only 7 years old and has had just one owner. Thoughtfully designed with comfort and convenience in mind, it features a Hollywood-style bathroom off the primary bedroom with space-saving pocket doors.
Enjoy natural light and fresh air with a private balcony off the living room and a second outdoor space at the back of the home perfect for relaxing or entertaining. The open layout makes everyday living and hosting easy and enjoyable.
All appliances stay, including the washer and dryer, so you can move right in with peace of mind. The basement includes a secure safe room and has potential to be finished for extra-living space, home gym or office.
Located just steps from a nearby park and in a quiet, well-kept neighborhood, this home offers both privacy and convenience. Whether you're a first-time buyer, downsizing, or investing, this low-maintenance home is a must see.
Contact an agent
Home facts
- Year built:2017
- Listing ID #:2549816
- Added:133 day(s) ago
- Updated:September 25, 2025 at 12:33 PM
Rooms and interior
- Bedrooms:3
- Total bathrooms:3
- Full bathrooms:1
- Half bathrooms:2
- Living area:2,289 sq. ft.
Heating and cooling
- Cooling:Electric
- Heating:Natural Gas
Structure and exterior
- Roof:Composition
- Year built:2017
- Building area:2,289 sq. ft.
Schools
- High school:Wyandotte
- Middle school:Central
- Elementary school:McKinley
Utilities
- Water:City/Public
- Sewer:Public Sewer
Finances and disclosures
- Price:$210,000
- Price per sq. ft.:$91.74
New listings near 1126 Armstrong Avenue
- New
 $239,950Active2 beds 1 baths1,256 sq. ft.
$239,950Active2 beds 1 baths1,256 sq. ft.1400 S 81st Street, Kansas City, KS 66111
MLS# 2576805Listed by: REECENICHOLS PREMIER REALTY - New
 $250,000Active3 beds 2 baths1,056 sq. ft.
$250,000Active3 beds 2 baths1,056 sq. ft.3061 S 23rd Circle, Kansas City, KS 66106
MLS# 2577598Listed by: WEICHERT, REALTORS WELCH & COM - New
 $200,000Active3 beds 1 baths1,936 sq. ft.
$200,000Active3 beds 1 baths1,936 sq. ft.3236 N 63rd Street, Kansas City, KS 66104
MLS# 2575688Listed by: REAL BROKER, LLC - New
 $185,000Active4 beds 1 baths1,523 sq. ft.
$185,000Active4 beds 1 baths1,523 sq. ft.1814 Walker Avenue, Kansas City, KS 66104
MLS# 2576940Listed by: REECENICHOLS- LEAWOOD TOWN CENTER - New
 $190,000Active3 beds 2 baths1,638 sq. ft.
$190,000Active3 beds 2 baths1,638 sq. ft.2138 S 48th Street, Kansas City, KS 66106
MLS# 2577032Listed by: GEMINI I I, INC REALTORS - New
 $240,000Active2 beds 3 baths1,581 sq. ft.
$240,000Active2 beds 3 baths1,581 sq. ft.13011 Everett Court, Kansas City, KS 66109
MLS# 2577436Listed by: UNITED REAL ESTATE KANSAS CITY - New
 $515,000Active4 beds 5 baths3,887 sq. ft.
$515,000Active4 beds 5 baths3,887 sq. ft.3118 N 128th Street, Kansas City, KS 66109
MLS# 2576558Listed by: REECENICHOLS - COUNTRY CLUB PLAZA - Open Sat, 1 to 3pmNew
 $295,000Active4 beds 3 baths2,218 sq. ft.
$295,000Active4 beds 3 baths2,218 sq. ft.415 N 17th Street, Kansas City, KS 66102
MLS# 2576652Listed by: ARISTOCRAT REALTY - New
 $135,000Active2 beds 1 baths672 sq. ft.
$135,000Active2 beds 1 baths672 sq. ft.4535 Lafayette Avenue, Kansas City, KS 66104
MLS# 2576749Listed by: PLATINUM REALTY LLC  $230,000Pending3 beds 2 baths1,041 sq. ft.
$230,000Pending3 beds 2 baths1,041 sq. ft.8555 Isabel Street, Kansas City, KS 66112
MLS# 2574390Listed by: BG & ASSOCIATES LLC
