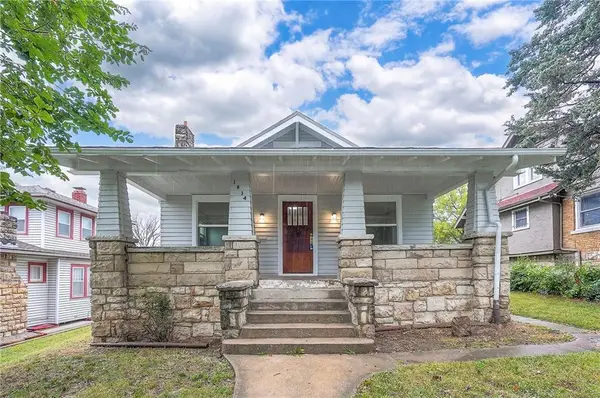11336 Yecker Avenue, Kansas City, KS 66109
Local realty services provided by:Better Homes and Gardens Real Estate Kansas City Homes
11336 Yecker Avenue,Kansas City, KS 66109
$488,000
- 4 Beds
- 5 Baths
- 3,711 sq. ft.
- Single family
- Pending
Listed by:gobar biswa
Office:kansas city regional homes inc
MLS#:2558923
Source:MOKS_HL
Price summary
- Price:$488,000
- Price per sq. ft.:$131.5
- Monthly HOA dues:$33.33
About this home
Come and See Well Maintained open and spacious floor plan, Kitchen feature walk in pantry , granite counter tops and large island. A beautifully finished basement adds over 1,000 square feet of additional living space, featuring high-end upgrades by adding one more full bathroom total valued at approximately $50,000. The space includes a luxurious, spa-inspired full bathroom with a modern jetted bathtub that provides targeted hydrotherapy to massage muscles and relieve tension. A stylish, contemporary glass shower has also been added to elevate the bathroom’s overall design.Additional upgrades throughout the basement and lower level include newly installed sliding doors and windows that bring in natural light, premium hardwood flooring with the latest design, modern LED lighting, and three elegant ceiling fans for enhanced ventilation and energy efficiency. beyond the kitchen is a private office.family room features fireplace, hardwood floors, built in shelving, and beautiful picture windows.Master suite features with huge closet , private bathrooms with marble countertops and double showers. Enjoy beautifully upgraded landscaping and gardening across the front, side, and a serene private fenced backyard. The outdoor space features a cozy fire pit, perfect for relaxing evenings, and is ideal for hosting BBQ parties—whether on the shaded deck or directly on the spacious grounds. and many mores. seller love this house, only selling because they need to move out of state for the Business. Square footages and taxes are estimated. Note : Earnest money is 1% of sale price.
Contact an agent
Home facts
- Year built:2016
- Listing ID #:2558923
- Added:91 day(s) ago
- Updated:September 25, 2025 at 12:33 PM
Rooms and interior
- Bedrooms:4
- Total bathrooms:5
- Full bathrooms:4
- Half bathrooms:1
- Living area:3,711 sq. ft.
Heating and cooling
- Cooling:Electric
- Heating:Natural Gas
Structure and exterior
- Roof:Composition
- Year built:2016
- Building area:3,711 sq. ft.
Schools
- High school:Piper
- Middle school:Piper
- Elementary school:Piper
Utilities
- Water:City/Public
- Sewer:Public Sewer
Finances and disclosures
- Price:$488,000
- Price per sq. ft.:$131.5
New listings near 11336 Yecker Avenue
- New
 $200,000Active3 beds 1 baths1,936 sq. ft.
$200,000Active3 beds 1 baths1,936 sq. ft.3236 N 63rd Street, Kansas City, KS 66104
MLS# 2575688Listed by: REAL BROKER, LLC - New
 $185,000Active4 beds 1 baths1,523 sq. ft.
$185,000Active4 beds 1 baths1,523 sq. ft.1814 Walker Avenue, Kansas City, KS 66104
MLS# 2576940Listed by: REECENICHOLS- LEAWOOD TOWN CENTER - New
 $190,000Active3 beds 2 baths1,638 sq. ft.
$190,000Active3 beds 2 baths1,638 sq. ft.2138 S 48th Street, Kansas City, KS 66106
MLS# 2577032Listed by: GEMINI I I, INC REALTORS - New
 $240,000Active2 beds 3 baths1,581 sq. ft.
$240,000Active2 beds 3 baths1,581 sq. ft.13011 Everett Court, Kansas City, KS 66109
MLS# 2577436Listed by: UNITED REAL ESTATE KANSAS CITY - New
 $515,000Active4 beds 5 baths3,887 sq. ft.
$515,000Active4 beds 5 baths3,887 sq. ft.3118 N 128th Street, Kansas City, KS 66109
MLS# 2576558Listed by: REECENICHOLS - COUNTRY CLUB PLAZA - Open Sat, 1 to 3pmNew
 $295,000Active4 beds 3 baths2,218 sq. ft.
$295,000Active4 beds 3 baths2,218 sq. ft.415 N 17th Street, Kansas City, KS 66102
MLS# 2576652Listed by: ARISTOCRAT REALTY - New
 $135,000Active2 beds 1 baths672 sq. ft.
$135,000Active2 beds 1 baths672 sq. ft.4535 Lafayette Avenue, Kansas City, KS 66104
MLS# 2576749Listed by: PLATINUM REALTY LLC  $230,000Pending3 beds 2 baths1,041 sq. ft.
$230,000Pending3 beds 2 baths1,041 sq. ft.8555 Isabel Street, Kansas City, KS 66112
MLS# 2574390Listed by: BG & ASSOCIATES LLC $329,000Active4 beds 3 baths1,983 sq. ft.
$329,000Active4 beds 3 baths1,983 sq. ft.7919 Corona Avenue, Kansas City, KS 66112
MLS# 2572478Listed by: PLATINUM REALTY LLC $279,950Active3 beds 3 baths2,282 sq. ft.
$279,950Active3 beds 3 baths2,282 sq. ft.336 S 78th Street, Kansas City, KS KS
MLS# 2574449Listed by: SPEEDWAY REALTY LLC
