13027 Clover Drive, Kansas City, KS 66109
Local realty services provided by:Better Homes and Gardens Real Estate Kansas City Homes
13027 Clover Drive,Kansas City, KS 66109
$549,000
- 4 Beds
- 4 Baths
- 3,328 sq. ft.
- Single family
- Active
Listed by: allison rank, colleen roberts
Office: reecenichols - country club pl
MLS#:2465044
Source:Bay East, CCAR, bridgeMLS
Price summary
- Price:$549,000
- Price per sq. ft.:$164.96
About this home
Nestled within the Freeman Farms neighborhood, this reverse 1.5 story residence is a true gem. Set on an expansive one-acre lot at the end of a cul-de-sac, this home offers both luxury and serenity in one of Kansas City's most sought-after communities. With 4 bedrooms and 4 bathrooms, this spacious and thoughtfully designed home boasts an array of features that are sure to delight. On the main level, you'll discover two generously sized bedrooms, including the inviting primary suite. The primary bedroom is a haven of comfort, featuring direct access to the back deck, a sprawling bathroom with double vanities, and a roomy walk-in closet that will fulfill your storage needs.
Entertaining is a breeze here, thanks to the expansive living room, a formal dining room, and a formal sitting room, all located on the main level. For those who cherish the outdoors, the kitchen opens up to a delightful sunroom with easy access to the back deck, creating the perfect space for enjoying your morning coffee or hosting gatherings.
Convenience is key, and this home has it in spades. The main level laundry room and mudroom off the garage provide a seamless transition between your daily routines and outdoor adventures. The lower level offers flexibility and potential for expansion, with partially finished spaces that can be customized to suit your needs. Two additional bedrooms and a full bathroom on the lower level provide ample accommodations for family and guests. The amenities of this home truly set it apart. Unwind and rejuvenate in the screened-in porch while soaking in the inviting hot tub. With integrated speakers throughout the basement and screened-in porch, you can enjoy your favorite music or entertain guests effortlessly. The backyard is a lush oasis with picturesque views of Dub's Dread golf course, offering a serene backdrop to your outdoor activities. Close to Falcon Lakes, Dub's Dread, Legends and convenient highway access.
Contact an agent
Home facts
- Year built:2002
- Listing ID #:2465044
- Added:789 day(s) ago
- Updated:February 12, 2026 at 08:33 PM
Rooms and interior
- Bedrooms:4
- Total bathrooms:4
- Full bathrooms:3
- Half bathrooms:1
- Living area:3,328 sq. ft.
Heating and cooling
- Cooling:Gas
Structure and exterior
- Roof:Composition
- Year built:2002
- Building area:3,328 sq. ft.
Schools
- High school:Piper
- Middle school:Piper
- Elementary school:Piper
Utilities
- Water:City/Public
Finances and disclosures
- Price:$549,000
- Price per sq. ft.:$164.96
- Tax amount:$9,526
New listings near 13027 Clover Drive
- New
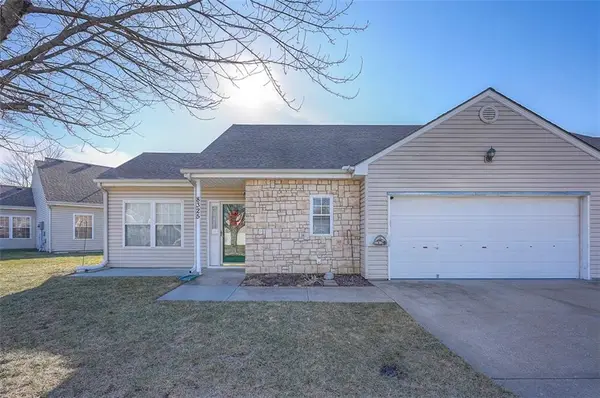 $235,000Active2 beds 2 baths1,182 sq. ft.
$235,000Active2 beds 2 baths1,182 sq. ft.8325 Waverly Avenue, Kansas City, KS 66109
MLS# 2596401Listed by: KW KANSAS CITY METRO - New
 $565,000Active4 beds 3 baths2,881 sq. ft.
$565,000Active4 beds 3 baths2,881 sq. ft.3229 N 109th Place, Kansas City, KS 66109
MLS# 2599116Listed by: KW KANSAS CITY METRO - New
 $20,000Active0 Acres
$20,000Active0 Acres501 Roswell Avenue, Kansas City, KS 66101
MLS# 2601375Listed by: REECENICHOLS - LEES SUMMIT - New
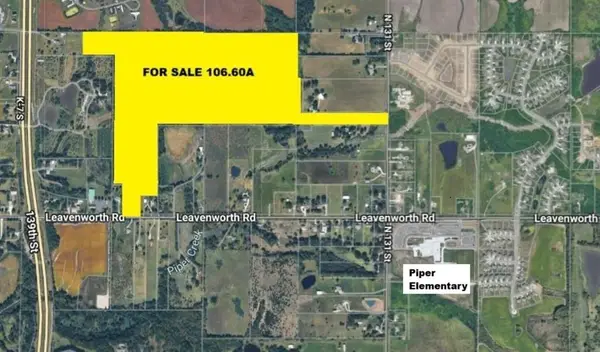 $3,389,880Active0 Acres
$3,389,880Active0 Acres13622 Leavenworth Road, Kansas City, KS 66109
MLS# 2601356Listed by: COMPASS REALTY GROUP - New
 $310,000Active3 beds 3 baths2,204 sq. ft.
$310,000Active3 beds 3 baths2,204 sq. ft.6632 Georgia Avenue, Kansas City, KS 66104
MLS# 2601240Listed by: KANSAS CITY REGIONAL HOMES INC - New
 $24,900Active0 Acres
$24,900Active0 Acres1226-1228 Kansas Avenue, Kansas City, KS 66105
MLS# 2596516Listed by: EXP REALTY LLC - New
 $329,900Active3 beds 3 baths2,328 sq. ft.
$329,900Active3 beds 3 baths2,328 sq. ft.1928 S Boeke Street, Kansas City, KS 66103
MLS# 2601141Listed by: KELLER WILLIAMS REALTY PARTNERS INC. - New
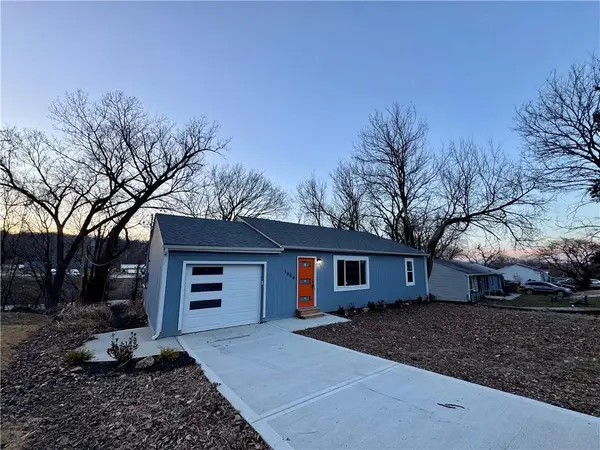 $244,900Active3 beds 2 baths1,850 sq. ft.
$244,900Active3 beds 2 baths1,850 sq. ft.1644 S 44 Street, Kansas City, KS 66106
MLS# 2601087Listed by: NEW LIFE REALTY OF KANSAS CITY - Open Sun, 1 to 3pmNew
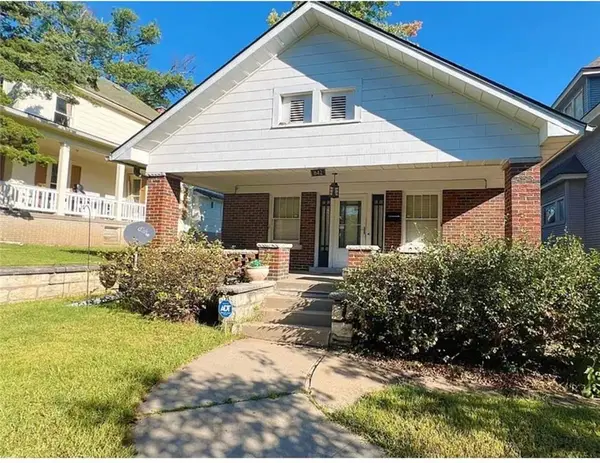 $220,000Active3 beds 2 baths2,654 sq. ft.
$220,000Active3 beds 2 baths2,654 sq. ft.842 Barnett Avenue, Kansas City, KS 66101
MLS# 2599143Listed by: REALTY OF AMERICA - New
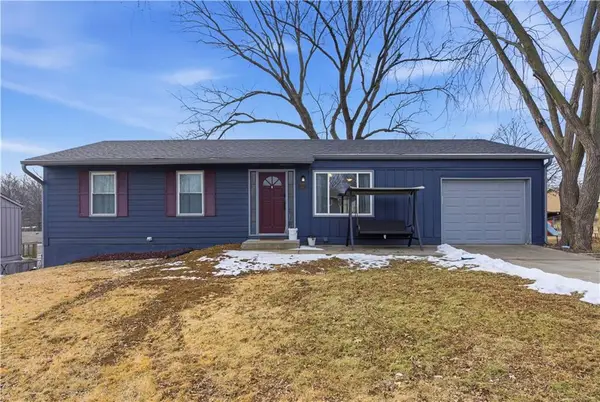 $245,000Active5 beds 2 baths1,689 sq. ft.
$245,000Active5 beds 2 baths1,689 sq. ft.8435 Tauromee Avenue, Kansas City, KS 66112
MLS# 2600835Listed by: REECENICHOLS PREMIER REALTY

