13736 Leavenworth Road, Kansas City, KS 66109
Local realty services provided by:Better Homes and Gardens Real Estate Kansas City Homes
13736 Leavenworth Road,Kansas City, KS 66109
$599,900
- 5 Beds
- 3 Baths
- 3,370 sq. ft.
- Single family
- Active
Listed by:sbd team
Office:sbd housing solutions llc.
MLS#:2571543
Source:MOKS_HL
Price summary
- Price:$599,900
- Price per sq. ft.:$178.01
About this home
13736 Leavenworth Rd, Kansas City, KS 66109 - With Additional living quarters!
Don’t miss this rare opportunity to own a beautifully cared for home on acreage in Kansas City, Kansas- just 10 minutes from The Legends shopping, dining, and entertainment district! This unique property offers the perfect blend of space, versatility, and modern comfort.
Inside, you’ll find it refreshed throughout along with an apartment/additional living quarters above the garage, ideal for extended family, guests, or rental income. The main home, all one level, is complemented by a huge attached 3-car garage with room for large vehicles, plus a detached outbuilding providing even more parking for vehicles, boats, or machinery.
Outdoors, the property shines with family-friendly features including a playhouse, treehouse, and swing set—perfect for making memories. Whether you’re looking for extra storage, hobby space, or just room to spread out, this property checks every box. Not to mention, the entire backyard being fully fenced in!
Enjoy peaceful acreage living without giving up city convenience—this is the lifestyle you’ve been waiting for!
Contact an agent
Home facts
- Year built:1950
- Listing ID #:2571543
- Added:5 day(s) ago
- Updated:September 04, 2025 at 03:44 PM
Rooms and interior
- Bedrooms:5
- Total bathrooms:3
- Full bathrooms:3
- Living area:3,370 sq. ft.
Heating and cooling
- Cooling:Electric
- Heating:Natural Gas
Structure and exterior
- Roof:Composition
- Year built:1950
- Building area:3,370 sq. ft.
Schools
- High school:Piper
- Middle school:Piper
- Elementary school:Piper
Utilities
- Water:City/Public
- Sewer:Septic Tank
Finances and disclosures
- Price:$599,900
- Price per sq. ft.:$178.01
New listings near 13736 Leavenworth Road
 $315,000Active5 beds 2 baths1,551 sq. ft.
$315,000Active5 beds 2 baths1,551 sq. ft.3101 S 9th Place, Kansas City, KS 66103
MLS# 2565583Listed by: EXP REALTY LLC- New
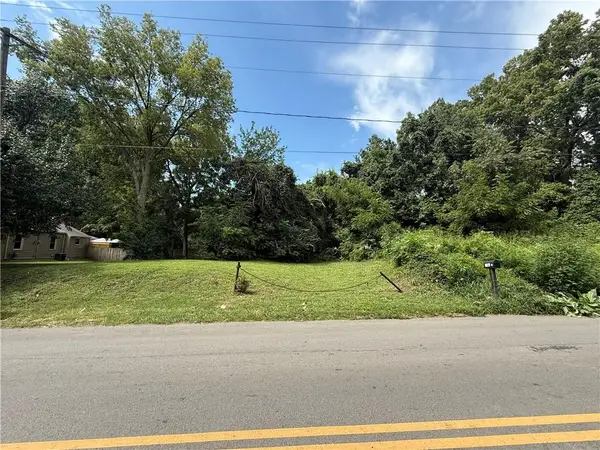 $750,000Active0 Acres
$750,000Active0 Acres3138 N 59th Street, Kansas City, KS 66104
MLS# 2572196Listed by: SELLSTATE HEARTLAND REALTY 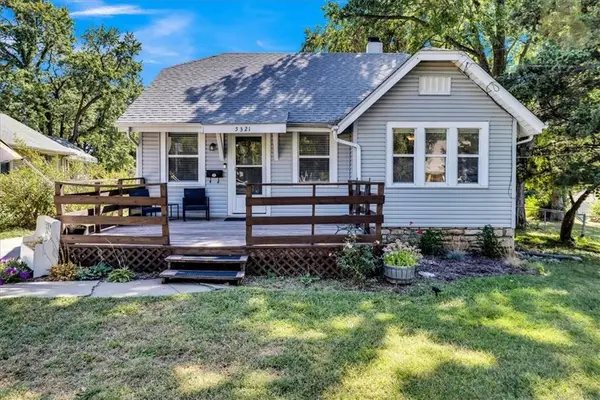 $215,000Active3 beds 1 baths1,264 sq. ft.
$215,000Active3 beds 1 baths1,264 sq. ft.5321 Webster Avenue, Kansas City, KS 66104
MLS# 2567431Listed by: WEST VILLAGE REALTY- New
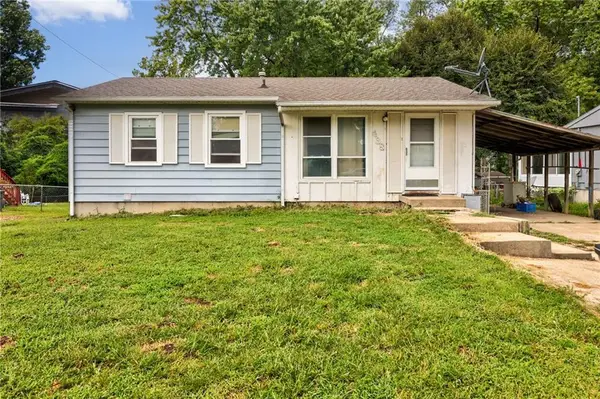 $150,000Active3 beds 2 baths900 sq. ft.
$150,000Active3 beds 2 baths900 sq. ft.438 N 83rd Street, Kansas City, KS 66112
MLS# 2570860Listed by: WEST VILLAGE REALTY - New
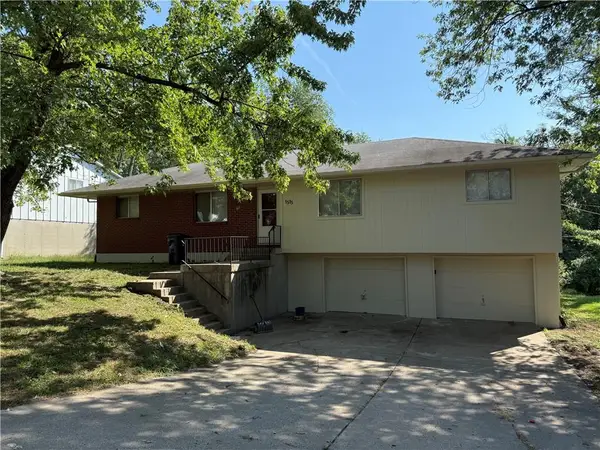 $219,950Active-- beds -- baths
$219,950Active-- beds -- baths1515-1517 N 63rd Place, Kansas City, KS 66102
MLS# 2572610Listed by: KW KANSAS CITY METRO - New
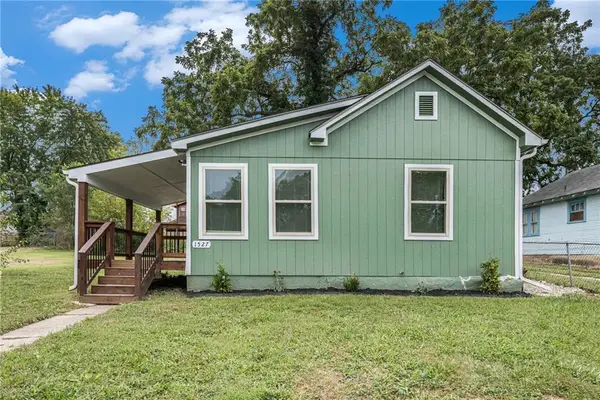 $170,000Active3 beds 1 baths912 sq. ft.
$170,000Active3 beds 1 baths912 sq. ft.1527 Haskell Avenue, Kansas City, KS 66104
MLS# 2572569Listed by: KELLER WILLIAMS KC NORTH - New
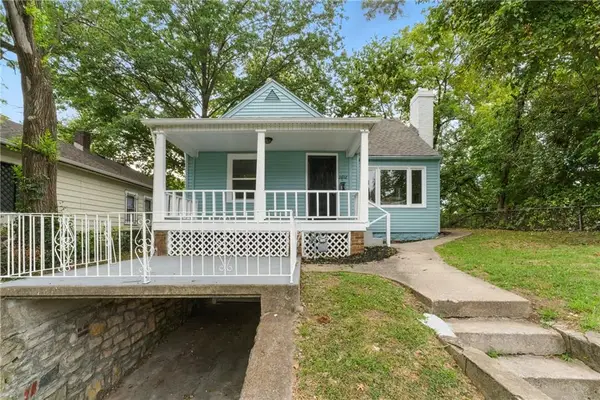 $195,000Active4 beds 2 baths1,279 sq. ft.
$195,000Active4 beds 2 baths1,279 sq. ft.2602 N 18th Street, Kansas City, KS 66104
MLS# 2572276Listed by: ADVANCE REALTY GROUP LLC - New
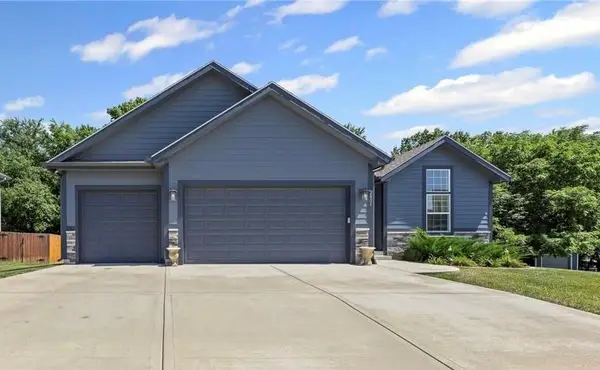 $485,000Active5 beds 3 baths2,862 sq. ft.
$485,000Active5 beds 3 baths2,862 sq. ft.2801 N 112th Street, Kansas City, KS 66109
MLS# 2572135Listed by: REECENICHOLS - LEAWOOD - New
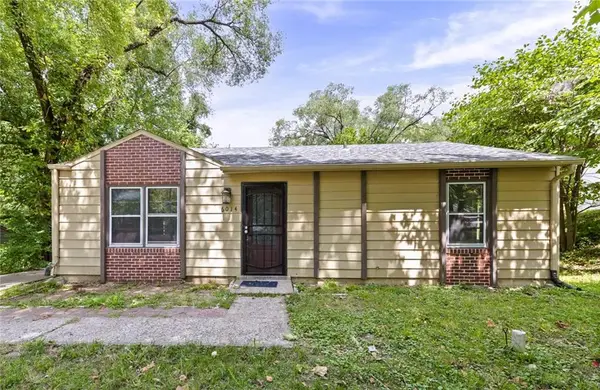 $159,900Active3 beds 1 baths864 sq. ft.
$159,900Active3 beds 1 baths864 sq. ft.6014 Everett Avenue, Kansas City, KS 66102
MLS# 2571091Listed by: RE/MAX LEGACY - New
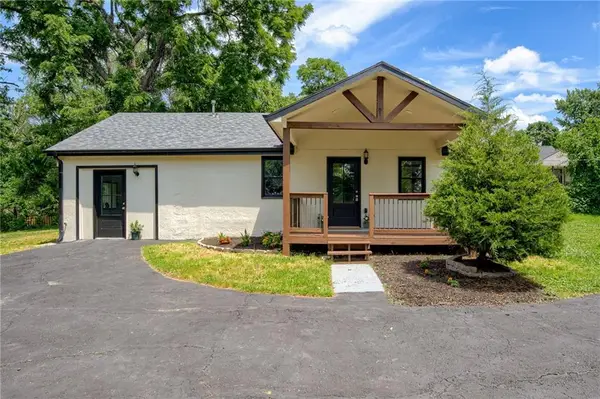 $210,000Active3 beds 2 baths1,019 sq. ft.
$210,000Active3 beds 2 baths1,019 sq. ft.3100 N 56th Street, Kansas City, KS 66104
MLS# 2572401Listed by: KELLER WILLIAMS REALTY PARTNERS INC.
