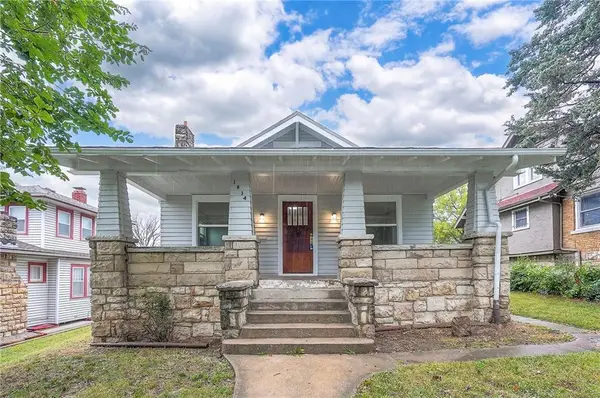2328 N 111th Court, Kansas City, KS 66109
Local realty services provided by:Better Homes and Gardens Real Estate Kansas City Homes
2328 N 111th Court,Kansas City, KS 66109
$465,950
- 4 Beds
- 3 Baths
- 2,548 sq. ft.
- Single family
- Pending
Listed by:dan lynch
Office:lynch real estate
MLS#:2530736
Source:MOKS_HL
Price summary
- Price:$465,950
- Price per sq. ft.:$182.87
About this home
INTRODUCING THE SPECTACULAR "THE EMMIE" 2 STORY HOME! This exceptional new construction residence combines
luxury and functionality, presenting an incredible opportunity to create your dream living space. Act now and secure the
chance to select all your build options, ensuring a home that perfectly reflects your personal style and preferences. The
kitchen is a culinary masterpiece, featuring granite counters, a convenient kitchen island, and a walk-in pantry that
provides ample storage space. Prepare meals with ease and entertain guests in this beautifully designed area. Escape to
the spacious master suite, boasting double vanities, a separate shower and tub, and a walk-in closet. This private retreat
offers a serene ambiance, ideal for unwinding after a long day. Located in a desirable neighborhood, this home enjoys a
great location with easy access to amenities, shopping, dining, and major transportation routes. Additionally, the
subdivision includes a pool, providing a refreshing oasis for leisure and relaxation. Don't miss out on the opportunity to
make "THE EMMIE" 2 STORY your forever home. Taxes and room sizes estimated. Seller is a licensed real estate agent in KS & MO. Pictures are are not exact but similar to what will be built.
Contact an agent
Home facts
- Year built:2025
- Listing ID #:2530736
- Added:226 day(s) ago
- Updated:September 25, 2025 at 07:33 PM
Rooms and interior
- Bedrooms:4
- Total bathrooms:3
- Full bathrooms:2
- Half bathrooms:1
- Living area:2,548 sq. ft.
Heating and cooling
- Cooling:Electric
- Heating:Forced Air Gas, Natural Gas
Structure and exterior
- Roof:Composition
- Year built:2025
- Building area:2,548 sq. ft.
Schools
- High school:Piper
- Middle school:Piper
- Elementary school:Piper
Utilities
- Water:City/Public
- Sewer:Public Sewer
Finances and disclosures
- Price:$465,950
- Price per sq. ft.:$182.87
New listings near 2328 N 111th Court
- New
 $239,950Active2 beds 1 baths1,256 sq. ft.
$239,950Active2 beds 1 baths1,256 sq. ft.1400 S 81st Street, Kansas City, KS 66111
MLS# 2576805Listed by: REECENICHOLS PREMIER REALTY - Open Sat, 11am to 2pmNew
 $250,000Active3 beds 2 baths1,056 sq. ft.
$250,000Active3 beds 2 baths1,056 sq. ft.3061 S 23rd Circle, Kansas City, KS 66106
MLS# 2577598Listed by: WEICHERT, REALTORS WELCH & COM - New
 $200,000Active3 beds 1 baths1,936 sq. ft.
$200,000Active3 beds 1 baths1,936 sq. ft.3236 N 63rd Street, Kansas City, KS 66104
MLS# 2575688Listed by: REAL BROKER, LLC - New
 $185,000Active4 beds 1 baths1,523 sq. ft.
$185,000Active4 beds 1 baths1,523 sq. ft.1814 Walker Avenue, Kansas City, KS 66104
MLS# 2576940Listed by: REECENICHOLS- LEAWOOD TOWN CENTER - New
 $190,000Active3 beds 2 baths1,638 sq. ft.
$190,000Active3 beds 2 baths1,638 sq. ft.2138 S 48th Street, Kansas City, KS 66106
MLS# 2577032Listed by: GEMINI I I, INC REALTORS - New
 $240,000Active2 beds 3 baths1,581 sq. ft.
$240,000Active2 beds 3 baths1,581 sq. ft.13011 Everett Court, Kansas City, KS 66109
MLS# 2577436Listed by: UNITED REAL ESTATE KANSAS CITY - New
 $515,000Active4 beds 5 baths3,887 sq. ft.
$515,000Active4 beds 5 baths3,887 sq. ft.3118 N 128th Street, Kansas City, KS 66109
MLS# 2576558Listed by: REECENICHOLS - COUNTRY CLUB PLAZA - Open Sat, 1 to 3pmNew
 $295,000Active4 beds 3 baths2,218 sq. ft.
$295,000Active4 beds 3 baths2,218 sq. ft.415 N 17th Street, Kansas City, KS 66102
MLS# 2576652Listed by: ARISTOCRAT REALTY - New
 $135,000Active2 beds 1 baths672 sq. ft.
$135,000Active2 beds 1 baths672 sq. ft.4535 Lafayette Avenue, Kansas City, KS 66104
MLS# 2576749Listed by: PLATINUM REALTY LLC  $230,000Pending3 beds 2 baths1,041 sq. ft.
$230,000Pending3 beds 2 baths1,041 sq. ft.8555 Isabel Street, Kansas City, KS 66112
MLS# 2574390Listed by: BG & ASSOCIATES LLC
