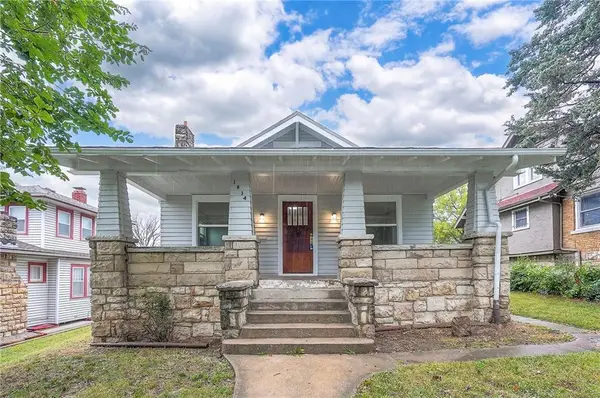2544 N 111th Court, Kansas City, KS 66109
Local realty services provided by:Better Homes and Gardens Real Estate Kansas City Homes
2544 N 111th Court,Kansas City, KS 66109
$399,950
- 4 Beds
- 3 Baths
- 2,050 sq. ft.
- Single family
- Pending
Listed by:dan lynch
Office:lynch real estate
MLS#:2520705
Source:MOKS_HL
Price summary
- Price:$399,950
- Price per sq. ft.:$195.1
About this home
SUPER SPACIOUS 3 CAR GARAGE SPLIT ENTRY WITH UPGRADES GALORE. THE ASHER PLAN FEATURES GRANITE
COUNTER TOPS THROUGHOUT, HARDWOOD IN KITCHEN AND DINING ROOM, TILE IN BATHS, LAUNDRY AND ENTRYWAY.
FAMILY ROOM AND 4TH BEDROOM IN BASEMENT. MAIN FLOOR LAUNDRY, OPEN FLOOR PLAN, LARGE MASTER SUITE W/
WALK-IN CLOSET AND LARGE MASTER BATH. PICTURES ARE SIMILAR TO WHAT HOME WILL LOOK LIKE FINISHED. ROOM
SIZES AND TAXES ARE ESTIMATED. SELLER IS A LICENSED REAL ESTATE AGENT IN KANSAS AND MISSOURI.
Contact an agent
Home facts
- Year built:2024
- Listing ID #:2520705
- Added:308 day(s) ago
- Updated:September 25, 2025 at 12:33 PM
Rooms and interior
- Bedrooms:4
- Total bathrooms:3
- Full bathrooms:3
- Living area:2,050 sq. ft.
Heating and cooling
- Cooling:Electric
- Heating:Forced Air Gas, Natural Gas
Structure and exterior
- Roof:Composition
- Year built:2024
- Building area:2,050 sq. ft.
Schools
- High school:Piper
- Middle school:Piper
- Elementary school:Piper
Utilities
- Water:City/Public
- Sewer:Public Sewer
Finances and disclosures
- Price:$399,950
- Price per sq. ft.:$195.1
New listings near 2544 N 111th Court
- New
 $200,000Active3 beds 1 baths1,936 sq. ft.
$200,000Active3 beds 1 baths1,936 sq. ft.3236 N 63rd Street, Kansas City, KS 66104
MLS# 2575688Listed by: REAL BROKER, LLC - New
 $185,000Active4 beds 1 baths1,523 sq. ft.
$185,000Active4 beds 1 baths1,523 sq. ft.1814 Walker Avenue, Kansas City, KS 66104
MLS# 2576940Listed by: REECENICHOLS- LEAWOOD TOWN CENTER - New
 $190,000Active3 beds 2 baths1,638 sq. ft.
$190,000Active3 beds 2 baths1,638 sq. ft.2138 S 48th Street, Kansas City, KS 66106
MLS# 2577032Listed by: GEMINI I I, INC REALTORS - New
 $240,000Active2 beds 3 baths1,581 sq. ft.
$240,000Active2 beds 3 baths1,581 sq. ft.13011 Everett Court, Kansas City, KS 66109
MLS# 2577436Listed by: UNITED REAL ESTATE KANSAS CITY - New
 $515,000Active4 beds 5 baths3,887 sq. ft.
$515,000Active4 beds 5 baths3,887 sq. ft.3118 N 128th Street, Kansas City, KS 66109
MLS# 2576558Listed by: REECENICHOLS - COUNTRY CLUB PLAZA - Open Sat, 1 to 3pmNew
 $295,000Active4 beds 3 baths2,218 sq. ft.
$295,000Active4 beds 3 baths2,218 sq. ft.415 N 17th Street, Kansas City, KS 66102
MLS# 2576652Listed by: ARISTOCRAT REALTY - New
 $135,000Active2 beds 1 baths672 sq. ft.
$135,000Active2 beds 1 baths672 sq. ft.4535 Lafayette Avenue, Kansas City, KS 66104
MLS# 2576749Listed by: PLATINUM REALTY LLC  $230,000Pending3 beds 2 baths1,041 sq. ft.
$230,000Pending3 beds 2 baths1,041 sq. ft.8555 Isabel Street, Kansas City, KS 66112
MLS# 2574390Listed by: BG & ASSOCIATES LLC $329,000Active4 beds 3 baths1,983 sq. ft.
$329,000Active4 beds 3 baths1,983 sq. ft.7919 Corona Avenue, Kansas City, KS 66112
MLS# 2572478Listed by: PLATINUM REALTY LLC $279,950Active3 beds 3 baths2,282 sq. ft.
$279,950Active3 beds 3 baths2,282 sq. ft.336 S 78th Street, Kansas City, KS KS
MLS# 2574449Listed by: SPEEDWAY REALTY LLC
