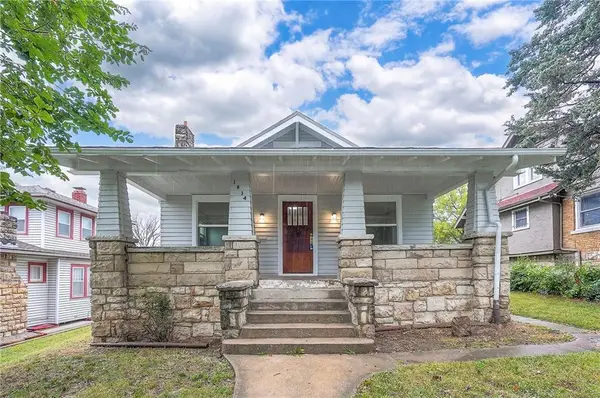2850 N 102nd Street, Kansas City, KS 66109
Local realty services provided by:Better Homes and Gardens Real Estate Kansas City Homes
2850 N 102nd Street,Kansas City, KS 66109
$354,900
- 4 Beds
- 4 Baths
- 2,543 sq. ft.
- Single family
- Pending
Listed by:miles rost
Office:keller williams realty partners inc.
MLS#:2574688
Source:MOKS_HL
Price summary
- Price:$354,900
- Price per sq. ft.:$139.56
- Monthly HOA dues:$12.5
About this home
Discover this inviting 4 bedroom 2 full and 2 half-bath home ideally located on an oversized corner-lot in the acclaimed Piper School District! Complete with a new roof in 2024, this fantastic 2-story offers the perfect blend of comfort and functionality. Step inside to a bright and open living room featuring a wood burning fireplace with vaulted ceilings creating a spacious, airy feel with additional space for dining if desired — ideal for both relaxing and entertaining. The well-designed floor plan includes a functional kitchen and breakfast area that flow effortlessly to the outdoor living spaces. Enjoy morning coffee or evening gatherings on the nice pergola-covered deck, or host weekend BBQs on the patio overlooking the backyard. Take advantage of the gardening house for storing all of your gardening necessities.
Upstairs, the primary suite features its own full bath with double vanities and whirlpool tub, while three additional bedrooms offer ample space, walk-in closets and natural light. One bedroom is equipped with built-in vanity and pendant lighting. Downstairs, you'll find a finished basement complete with a cozy family room, small wet bar and half-bath perfect for movie nights, game days, or a play area. The unfinished area still provides plenty of room for storage.
This fabulous Westlake property also offers a beautiful small lake for fishing with an exercise path around the outside. Don’t miss this opportunity in Piper School District with easy access to I-70 and I-435 close to Legends Outlets, Sporting KC, Kansas Speedway, Monarchs Baseball, Wyandotte County Lake & Park and more. Whether you're looking for room to grow or just love a home that offers great indoor and outdoor living, this property has it all!
Contact an agent
Home facts
- Year built:1993
- Listing ID #:2574688
- Added:12 day(s) ago
- Updated:September 25, 2025 at 12:33 PM
Rooms and interior
- Bedrooms:4
- Total bathrooms:4
- Full bathrooms:2
- Half bathrooms:2
- Living area:2,543 sq. ft.
Heating and cooling
- Cooling:Electric
- Heating:Natural Gas
Structure and exterior
- Roof:Composition
- Year built:1993
- Building area:2,543 sq. ft.
Utilities
- Water:City/Public
- Sewer:Public Sewer
Finances and disclosures
- Price:$354,900
- Price per sq. ft.:$139.56
New listings near 2850 N 102nd Street
- New
 $200,000Active3 beds 1 baths1,936 sq. ft.
$200,000Active3 beds 1 baths1,936 sq. ft.3236 N 63rd Street, Kansas City, KS 66104
MLS# 2575688Listed by: REAL BROKER, LLC - New
 $185,000Active4 beds 1 baths1,523 sq. ft.
$185,000Active4 beds 1 baths1,523 sq. ft.1814 Walker Avenue, Kansas City, KS 66104
MLS# 2576940Listed by: REECENICHOLS- LEAWOOD TOWN CENTER - New
 $190,000Active3 beds 2 baths1,638 sq. ft.
$190,000Active3 beds 2 baths1,638 sq. ft.2138 S 48th Street, Kansas City, KS 66106
MLS# 2577032Listed by: GEMINI I I, INC REALTORS - New
 $240,000Active2 beds 3 baths1,581 sq. ft.
$240,000Active2 beds 3 baths1,581 sq. ft.13011 Everett Court, Kansas City, KS 66109
MLS# 2577436Listed by: UNITED REAL ESTATE KANSAS CITY - New
 $515,000Active4 beds 5 baths3,887 sq. ft.
$515,000Active4 beds 5 baths3,887 sq. ft.3118 N 128th Street, Kansas City, KS 66109
MLS# 2576558Listed by: REECENICHOLS - COUNTRY CLUB PLAZA - Open Sat, 1 to 3pmNew
 $295,000Active4 beds 3 baths2,218 sq. ft.
$295,000Active4 beds 3 baths2,218 sq. ft.415 N 17th Street, Kansas City, KS 66102
MLS# 2576652Listed by: ARISTOCRAT REALTY - New
 $135,000Active2 beds 1 baths672 sq. ft.
$135,000Active2 beds 1 baths672 sq. ft.4535 Lafayette Avenue, Kansas City, KS 66104
MLS# 2576749Listed by: PLATINUM REALTY LLC  $230,000Pending3 beds 2 baths1,041 sq. ft.
$230,000Pending3 beds 2 baths1,041 sq. ft.8555 Isabel Street, Kansas City, KS 66112
MLS# 2574390Listed by: BG & ASSOCIATES LLC $329,000Active4 beds 3 baths1,983 sq. ft.
$329,000Active4 beds 3 baths1,983 sq. ft.7919 Corona Avenue, Kansas City, KS 66112
MLS# 2572478Listed by: PLATINUM REALTY LLC $279,950Active3 beds 3 baths2,282 sq. ft.
$279,950Active3 beds 3 baths2,282 sq. ft.336 S 78th Street, Kansas City, KS KS
MLS# 2574449Listed by: SPEEDWAY REALTY LLC
