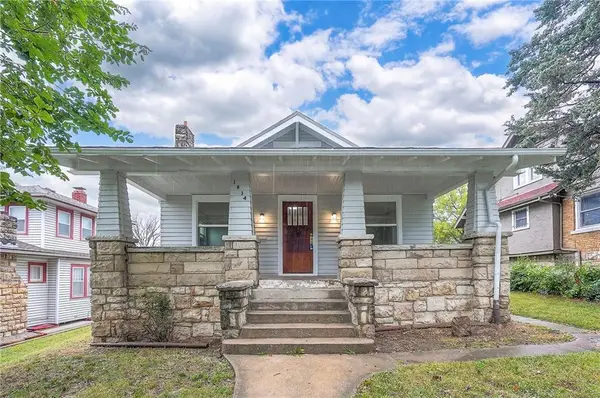2930 N 64th Terrace, Kansas City, KS 66104
Local realty services provided by:Better Homes and Gardens Real Estate Kansas City Homes
Listed by:ryan smith
Office:platinum realty llc.
MLS#:2548855
Source:MOKS_HL
Price summary
- Price:$249,000
- Price per sq. ft.:$83.67
About this home
MOTIVATED SELLER - SPLIT-LEVEL HOME WITH INCREDIBLE POTENTIAL!
This motivated seller is ready to make a deal on this spacious split-level home that's primed for your personal touch! Featuring three generous bedrooms, 2.5 bathrooms, and recent essential updates including an updated roof, brand new water heater, and a brand new oven ready to be installed, this property offers solid fundamentals at an unbeatable value.
The current owners have been actively preparing this home for its next chapter, clearing away years of accumulated items to reveal the amazing bones and untapped potential underneath. This is your golden opportunity to create the home of your dreams in a quiet, established neighborhood that families love. The real gem here is the nice flat backyard - absolutely perfect for family barbecues, kids playing, gardening, or entertaining guests under the open sky.
The split-level design provides versatile living spaces with excellent separation between areas, making it ideal for families who want defined spaces for different activities. Whether you're first-time homebuyers ready to build equity, investors looking for a solid foundation to add value, or anyone wanting to put their personal stamp on a property with great fundamentals, this home delivers on potential and location.
This quiet neighborhood setting gives you the peaceful family environment you want while still being conveniently located.
Don't wait - opportunities like this move fast when sellers are this motivated! Excuse the boxes we are packing with anticipation and hopes of a quick move.
Contact an agent
Home facts
- Year built:1961
- Listing ID #:2548855
- Added:138 day(s) ago
- Updated:September 25, 2025 at 12:33 PM
Rooms and interior
- Bedrooms:3
- Total bathrooms:3
- Full bathrooms:2
- Half bathrooms:1
- Living area:2,976 sq. ft.
Heating and cooling
- Cooling:Electric
- Heating:Natural Gas
Structure and exterior
- Roof:Composition
- Year built:1961
- Building area:2,976 sq. ft.
Schools
- High school:FL Schlagle
- Middle school:Gloria Willis
- Elementary school:Welborn
Utilities
- Water:City/Public
- Sewer:Public Sewer
Finances and disclosures
- Price:$249,000
- Price per sq. ft.:$83.67
New listings near 2930 N 64th Terrace
- New
 $200,000Active3 beds 1 baths1,936 sq. ft.
$200,000Active3 beds 1 baths1,936 sq. ft.3236 N 63rd Street, Kansas City, KS 66104
MLS# 2575688Listed by: REAL BROKER, LLC - New
 $185,000Active4 beds 1 baths1,523 sq. ft.
$185,000Active4 beds 1 baths1,523 sq. ft.1814 Walker Avenue, Kansas City, KS 66104
MLS# 2576940Listed by: REECENICHOLS- LEAWOOD TOWN CENTER - New
 $190,000Active3 beds 2 baths1,638 sq. ft.
$190,000Active3 beds 2 baths1,638 sq. ft.2138 S 48th Street, Kansas City, KS 66106
MLS# 2577032Listed by: GEMINI I I, INC REALTORS - New
 $240,000Active2 beds 3 baths1,581 sq. ft.
$240,000Active2 beds 3 baths1,581 sq. ft.13011 Everett Court, Kansas City, KS 66109
MLS# 2577436Listed by: UNITED REAL ESTATE KANSAS CITY - New
 $515,000Active4 beds 5 baths3,887 sq. ft.
$515,000Active4 beds 5 baths3,887 sq. ft.3118 N 128th Street, Kansas City, KS 66109
MLS# 2576558Listed by: REECENICHOLS - COUNTRY CLUB PLAZA - Open Sat, 1 to 3pmNew
 $295,000Active4 beds 3 baths2,218 sq. ft.
$295,000Active4 beds 3 baths2,218 sq. ft.415 N 17th Street, Kansas City, KS 66102
MLS# 2576652Listed by: ARISTOCRAT REALTY - New
 $135,000Active2 beds 1 baths672 sq. ft.
$135,000Active2 beds 1 baths672 sq. ft.4535 Lafayette Avenue, Kansas City, KS 66104
MLS# 2576749Listed by: PLATINUM REALTY LLC  $230,000Pending3 beds 2 baths1,041 sq. ft.
$230,000Pending3 beds 2 baths1,041 sq. ft.8555 Isabel Street, Kansas City, KS 66112
MLS# 2574390Listed by: BG & ASSOCIATES LLC $329,000Active4 beds 3 baths1,983 sq. ft.
$329,000Active4 beds 3 baths1,983 sq. ft.7919 Corona Avenue, Kansas City, KS 66112
MLS# 2572478Listed by: PLATINUM REALTY LLC $279,950Active3 beds 3 baths2,282 sq. ft.
$279,950Active3 beds 3 baths2,282 sq. ft.336 S 78th Street, Kansas City, KS KS
MLS# 2574449Listed by: SPEEDWAY REALTY LLC
