3128 Puckett Road, Kansas City, KS 66103
Local realty services provided by:Better Homes and Gardens Real Estate Kansas City Homes
3128 Puckett Road,Kansas City, KS 66103
$299,000
- 2 Beds
- 2 Baths
- 1,796 sq. ft.
- Single family
- Active
Listed by: tina fanning
Office: kedish realty, inc.
MLS#:2570566
Source:MOKS_HL
Price summary
- Price:$299,000
- Price per sq. ft.:$166.48
About this home
Now priced at $299,000 and only 7 minutes from KU Med, this mid-century modern side-to-side split offers a thoughtful blend of style, convenience, and functional space. The main level features two bedrooms, a flexible dining area that can double as an office, and an updated kitchen with warm wood cabinetry, stainless steel appliances, and marble-style tile flooring. Floating stairs and a neutral palette give the home an open, modern feel.
The fully finished basement adds a full bath, laundry, and a bonus non-conforming bedroom—ideal for guests, hobbies, or additional workspace.
A rare highlight of this property is the detached four-car garage plus carport, offering exceptional parking, storage, and workshop potential. It’s an excellent fit for car enthusiasts, small business owners, hobbyists, or anyone needing more space than a typical home provides. With minimal yard maintenance, the home suits buyers who prefer low-maintenance outdoor living.
Located just minutes from KU Medical Center, I-35, shopping, and dining, this home delivers practicality and value under $300K.
Qualified buyers may be eligible for up to $10,000 in lender credit toward closing costs through participating lenders—ask for details.
Contact an agent
Home facts
- Year built:1955
- Listing ID #:2570566
- Added:110 day(s) ago
- Updated:December 24, 2025 at 07:42 PM
Rooms and interior
- Bedrooms:2
- Total bathrooms:2
- Full bathrooms:2
- Living area:1,796 sq. ft.
Heating and cooling
- Cooling:Electric
- Heating:Natural Gas
Structure and exterior
- Roof:Composition
- Year built:1955
- Building area:1,796 sq. ft.
Schools
- High school:J.C. Harmon
- Middle school:Rosedale
- Elementary school:T A Edison
Utilities
- Water:City/Public
Finances and disclosures
- Price:$299,000
- Price per sq. ft.:$166.48
New listings near 3128 Puckett Road
- New
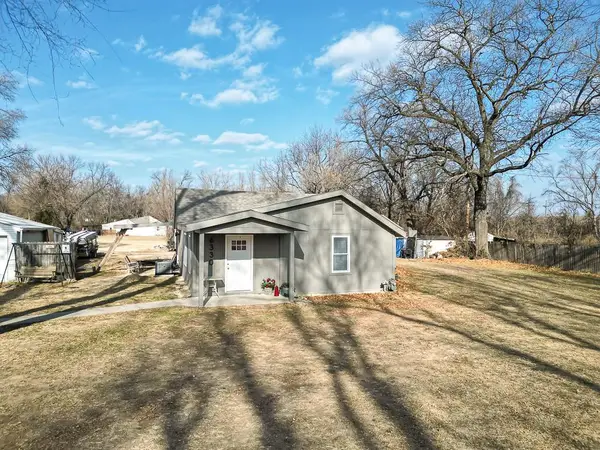 $219,950Active3 beds 2 baths1,518 sq. ft.
$219,950Active3 beds 2 baths1,518 sq. ft.6330 Richland Avenue, Kansas City, KS 66111
MLS# 2592917Listed by: LYNCH REAL ESTATE - New
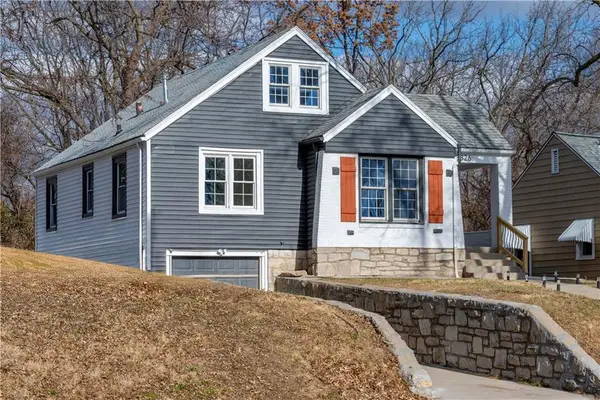 $255,000Active3 beds 2 baths1,728 sq. ft.
$255,000Active3 beds 2 baths1,728 sq. ft.3826 Victory Drive, Kansas City, KS 66102
MLS# 2592986Listed by: KELLER WILLIAMS REALTY PARTNERS INC. - New
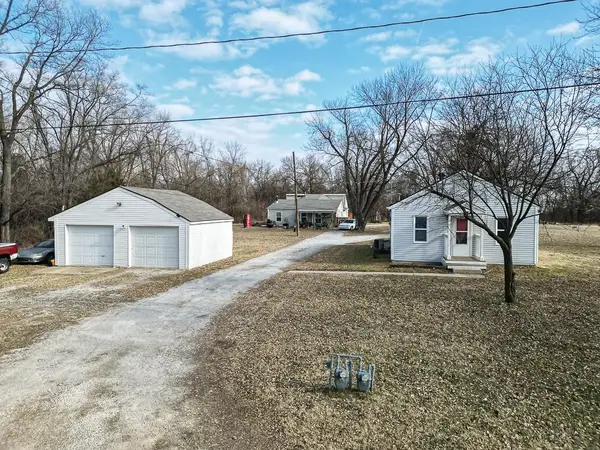 $300,000Active3 beds 3 baths2,088 sq. ft.
$300,000Active3 beds 3 baths2,088 sq. ft.329 S 64th Street, Kansas City, KS 66111
MLS# 2592923Listed by: LYNCH REAL ESTATE - New
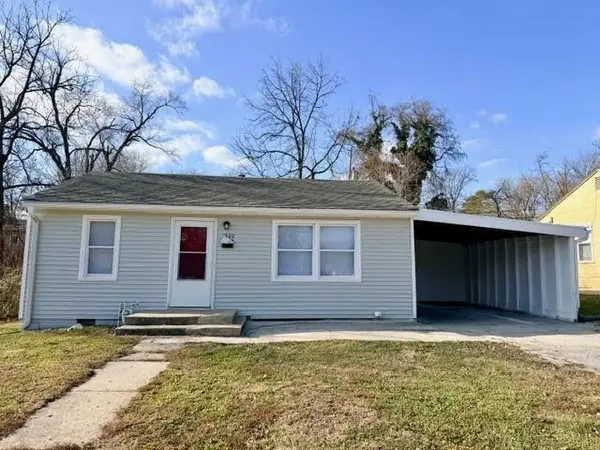 $140,000Active2 beds 1 baths720 sq. ft.
$140,000Active2 beds 1 baths720 sq. ft.1520 N 44th Street, Kansas City, KS 66102
MLS# 2575798Listed by: PLATINUM REALTY LLC - New
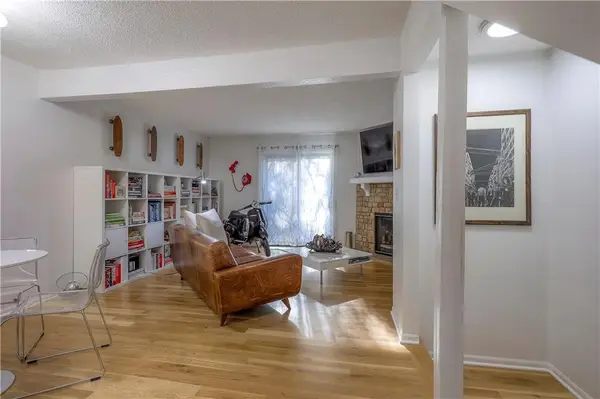 $250,000Active2 beds 2 baths1,022 sq. ft.
$250,000Active2 beds 2 baths1,022 sq. ft.1913 Lawrence Court, Kansas City, KS 66103
MLS# 2592392Listed by: REECENICHOLS - OVERLAND PARK - New
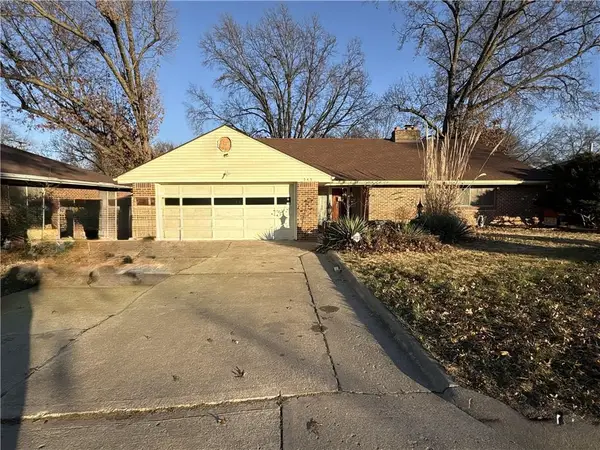 $166,000Active4 beds 3 baths2,146 sq. ft.
$166,000Active4 beds 3 baths2,146 sq. ft.545 N Washington Boulevard, Kansas City, KS 66102
MLS# 2592792Listed by: EXECUTIVE ASSET REALTY - New
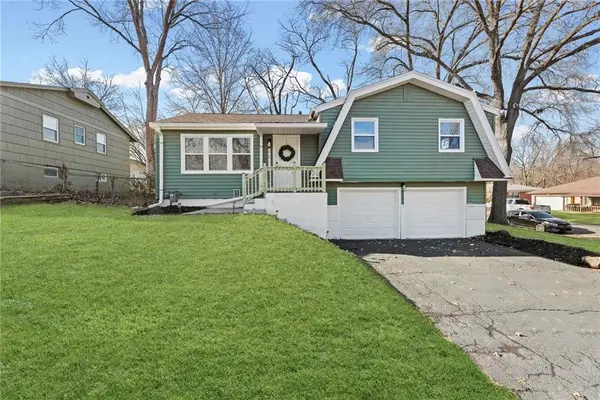 $239,000Active3 beds 2 baths1,080 sq. ft.
$239,000Active3 beds 2 baths1,080 sq. ft.2514 N 64th Street, Kansas City, KS 66104
MLS# 2592750Listed by: UNITED REAL ESTATE KANSAS CITY - New
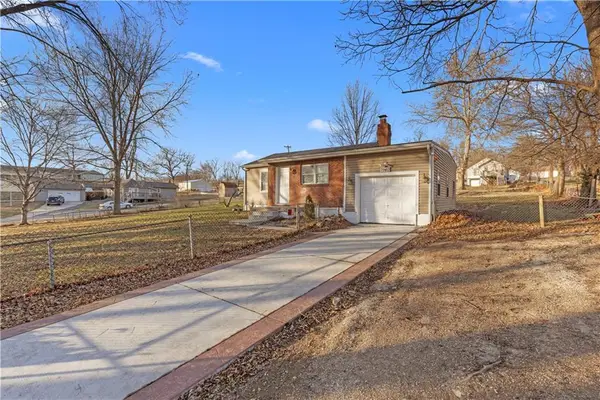 $219,900Active2 beds 1 baths1,148 sq. ft.
$219,900Active2 beds 1 baths1,148 sq. ft.7940 Metropolitan Avenue, Kansas City, KS 66111
MLS# 2592734Listed by: QUALITY CORNERSTONE REALTY - New
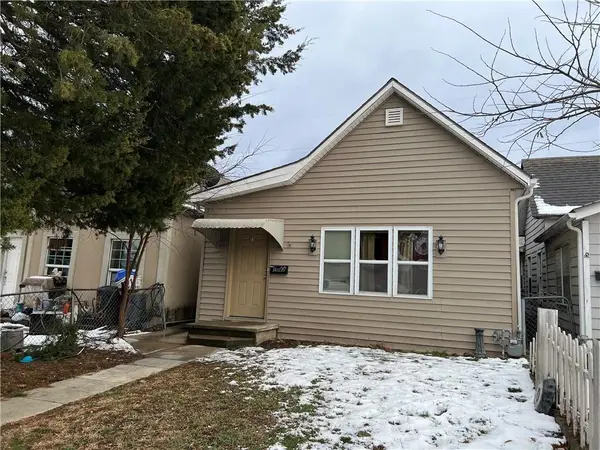 $124,000Active3 beds 1 baths840 sq. ft.
$124,000Active3 beds 1 baths840 sq. ft.1043 Hasbrook Avenue, Kansas City, KS 66105
MLS# 2591774Listed by: PLATINUM REALTY LLC - New
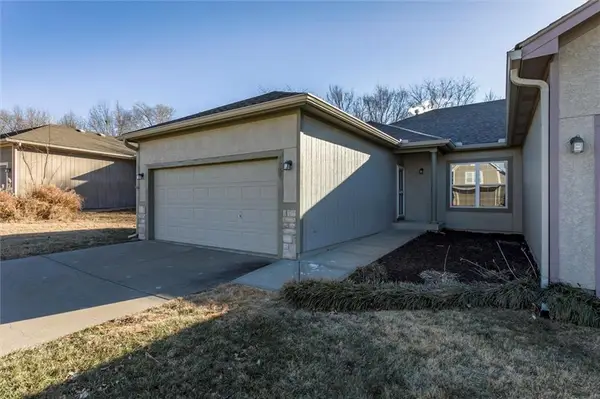 $305,000Active3 beds 3 baths1,880 sq. ft.
$305,000Active3 beds 3 baths1,880 sq. ft.1231 N 131st Terrace, Kansas City, KS 66109
MLS# 2592572Listed by: KELLER WILLIAMS REALTY PARTNERS INC.
