3132 Oakland Avenue, Kansas City, KS 66102
Local realty services provided by:Better Homes and Gardens Real Estate Kansas City Homes
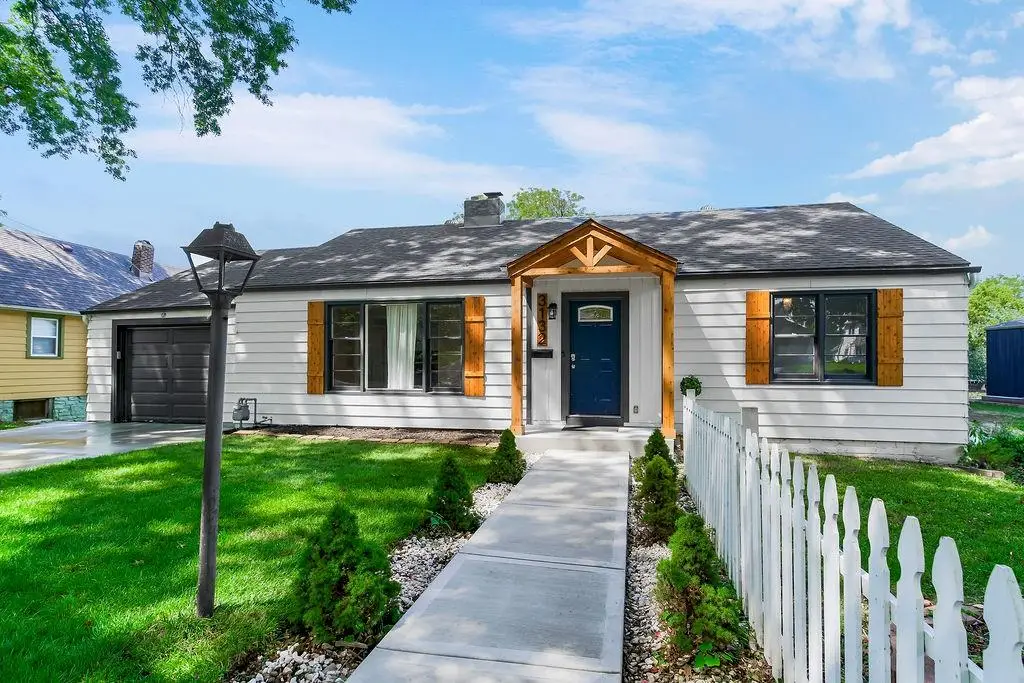


3132 Oakland Avenue,Kansas City, KS 66102
$284,990
- 5 Beds
- 2 Baths
- 2,494 sq. ft.
- Single family
- Active
Listed by:monica florez
Office:keller williams realty partners inc.
MLS#:2569360
Source:MOKS_HL
Price summary
- Price:$284,990
- Price per sq. ft.:$114.27
About this home
Main level offers 3 bedrooms and 1 bath, a spacious living room with a cozy gas fireplace, a dining room, and a stylish kitchen featuring a quartz island and matching coffee station. The modern backsplash and dining room accent wall tie the look together beautifully. Stainless steel appliances stay with the property. The primary suite boasts two closets, while the second bedroom includes a walkout to a 1.5-year-old deck. Bathrooms have been recently remodeled with tile finishes. Carpet in the main floor bedrooms and laminate flooring throughout both levels.
The fully finished basement includes 2 additional bedrooms, 1 bath, a laundry area, and a walkout to a covered porch with a newly refinished concrete floor—perfect for relaxing or entertaining. The fenced backyard features a firepit, offering a dream setup for outdoor gatherings.
Major updates include roof, gutters, HVAC, and water heater (2–3 years old), deck and fence (1.5 years old), and a newly refinished garage door with smart opener for added convenience. Gas cooktop and built-in electric oven included.
Contact an agent
Home facts
- Year built:1948
- Listing Id #:2569360
- Added:1 day(s) ago
- Updated:August 17, 2025 at 08:39 PM
Rooms and interior
- Bedrooms:5
- Total bathrooms:2
- Full bathrooms:2
- Living area:2,494 sq. ft.
Heating and cooling
- Cooling:Electric
- Heating:Natural Gas
Structure and exterior
- Roof:Composition
- Year built:1948
- Building area:2,494 sq. ft.
Schools
- High school:Wyandotte
- Middle school:Carl B. Bruce
- Elementary school:Chelsea
Utilities
- Water:City/Public
- Sewer:Public Sewer
Finances and disclosures
- Price:$284,990
- Price per sq. ft.:$114.27
New listings near 3132 Oakland Avenue
- New
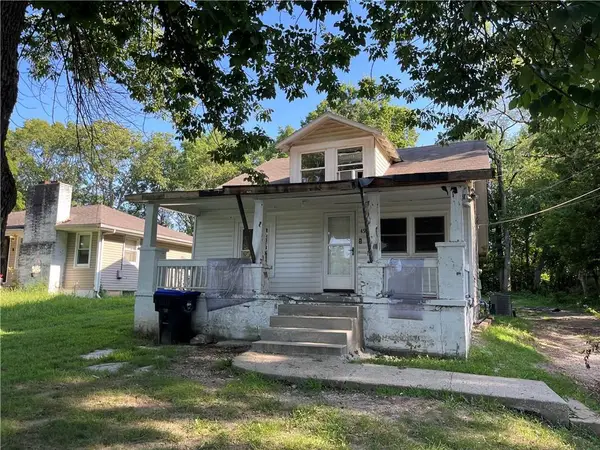 $110,000Active4 beds 2 baths1,718 sq. ft.
$110,000Active4 beds 2 baths1,718 sq. ft.4915 Yecker Avenue, Kansas City, KS 66104
MLS# 2569263Listed by: REECENICHOLS -JOHNSON COUNTY W - Open Sun, 1pm to 3amNew
 $145,000Active4 beds 1 baths1,553 sq. ft.
$145,000Active4 beds 1 baths1,553 sq. ft.4722 Nebraska Avenue, Kansas City, KS 66102
MLS# 2567468Listed by: KELLER WILLIAMS REALTY PARTNERS INC. - New
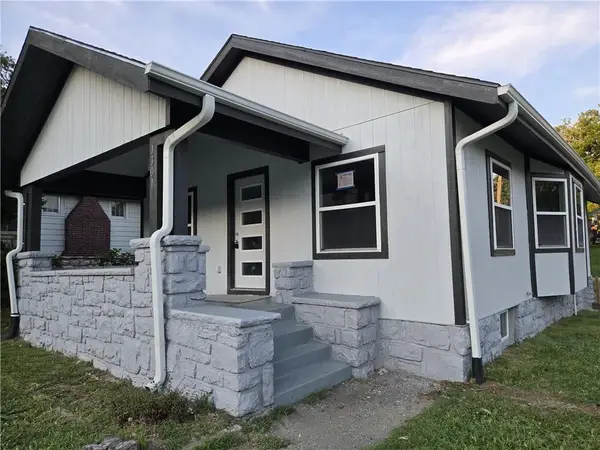 $219,900Active2 beds 2 baths2,110 sq. ft.
$219,900Active2 beds 2 baths2,110 sq. ft.1301 N 18th Street, Kansas City, KS 66102
MLS# 2568704Listed by: QUALITY CORNERSTONE REALTY - New
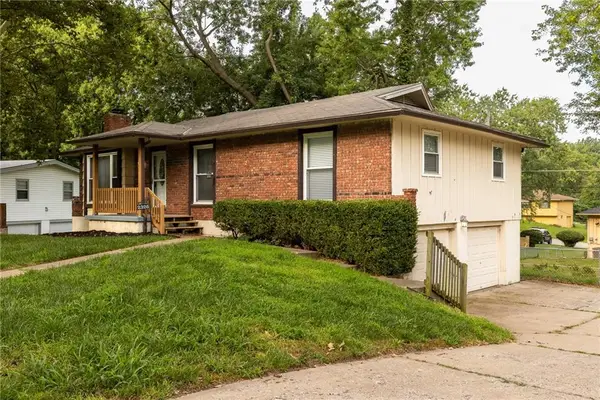 $275,000Active3 beds 2 baths1,986 sq. ft.
$275,000Active3 beds 2 baths1,986 sq. ft.2326 N 73 Rd Terrace, Kansas City, KS 66109
MLS# 2569089Listed by: REAL BROKER, LLC - New
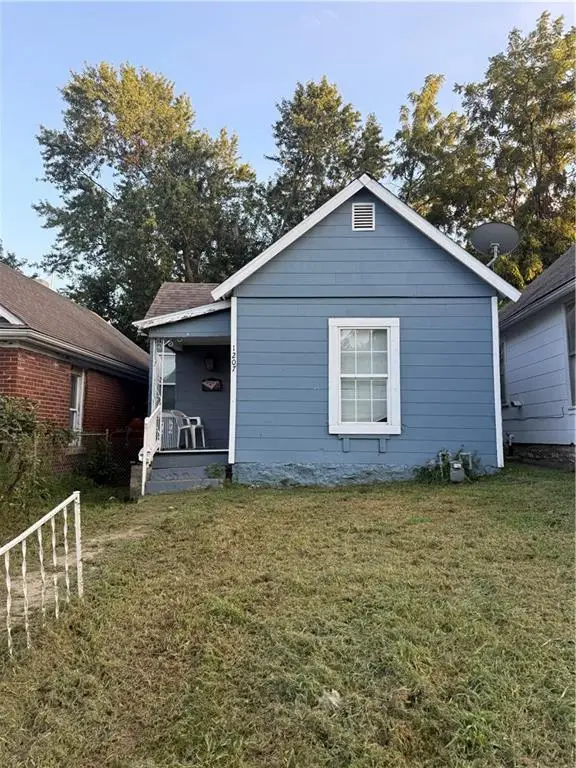 $45,000Active1 beds 1 baths648 sq. ft.
$45,000Active1 beds 1 baths648 sq. ft.1207 Sandusky Avenue, Kansas City, KS 66102
MLS# 2569252Listed by: HOMESMART LEGACY - New
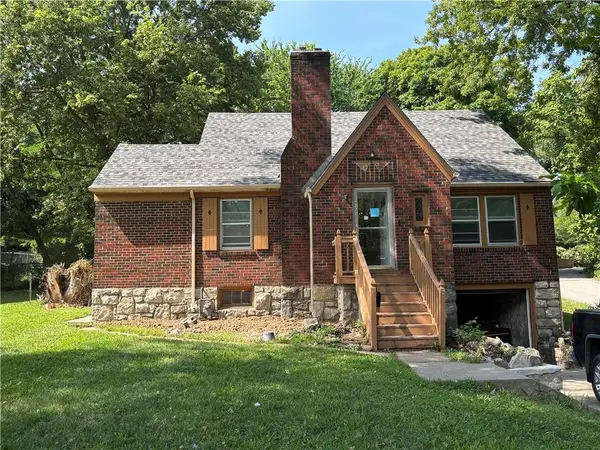 $165,000Active3 beds 1 baths1,468 sq. ft.
$165,000Active3 beds 1 baths1,468 sq. ft.4333 Victory Drive, Kansas City, KS 66102
MLS# 2569217Listed by: KW DIAMOND PARTNERS - New
 $219,950Active2 beds 1 baths853 sq. ft.
$219,950Active2 beds 1 baths853 sq. ft.660 S 73rd Place, Kansas City, KS 66111
MLS# 2568407Listed by: LYNCH REAL ESTATE  $230,000Active3 beds 2 baths1,856 sq. ft.
$230,000Active3 beds 2 baths1,856 sq. ft.1734 N 78th Street, Kansas City, KS 66112
MLS# 2553678Listed by: KW KANSAS CITY METRO $225,000Active3 beds 1 baths2,224 sq. ft.
$225,000Active3 beds 1 baths2,224 sq. ft.724 N 80th Place, Kansas City, KS 66112
MLS# 2563171Listed by: KELLER WILLIAMS PLATINUM PRTNR
