3453 N 115th Street, Kansas City, KS 66109
Local realty services provided by:Better Homes and Gardens Real Estate Kansas City Homes
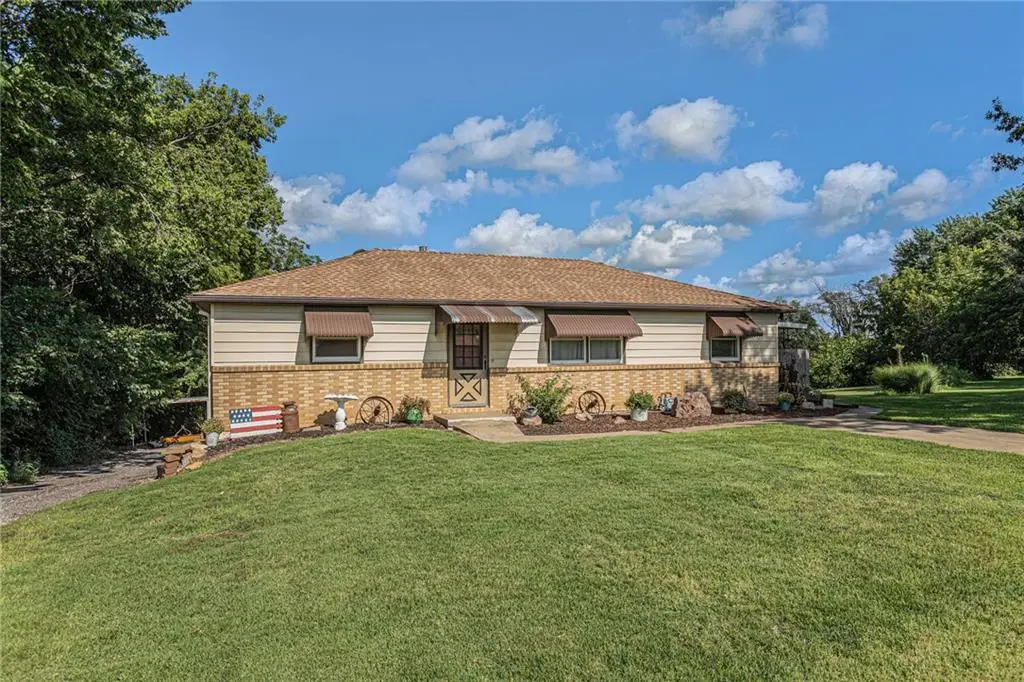
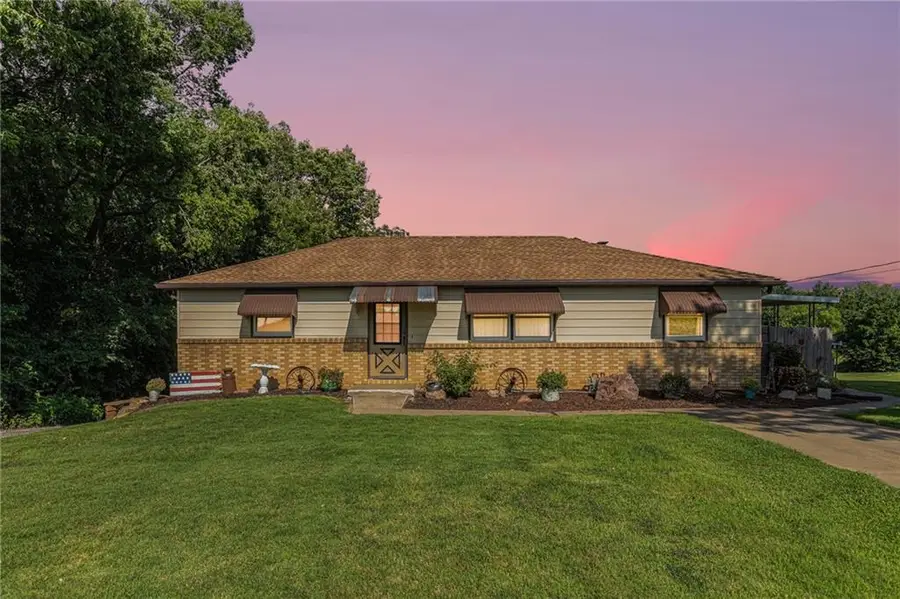
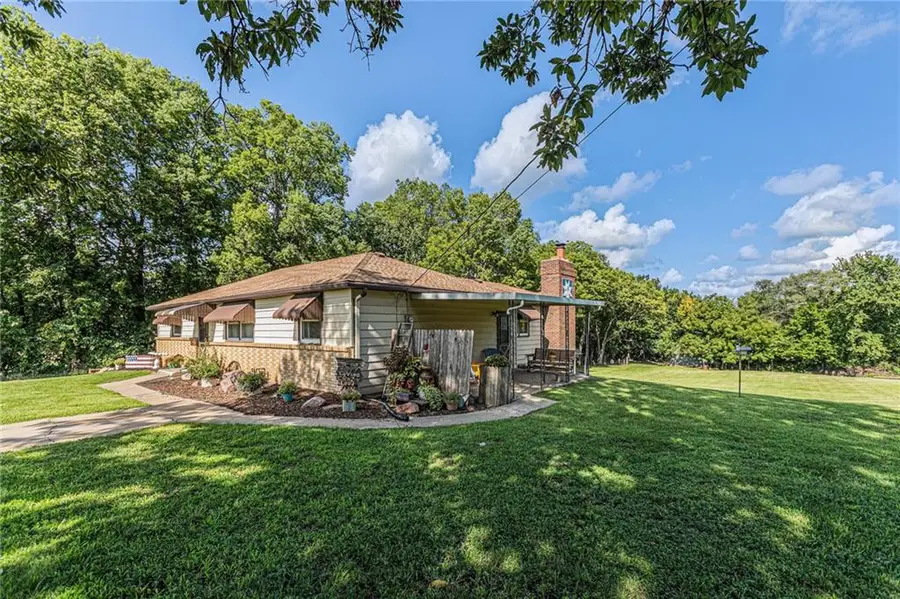
3453 N 115th Street,Kansas City, KS 66109
$525,000
- 3 Beds
- 2 Baths
- 1,680 sq. ft.
- Single family
- Active
Listed by:rachel rottinghaus
Office:lynch real estate
MLS#:2570168
Source:MOKS_HL
Price summary
- Price:$525,000
- Price per sq. ft.:$312.5
About this home
Welcome to this charming 3-bedroom, 2-bathroom farmhouse set on 13.26 beautiful acres in the desirable Piper School District. With thoughtful updates inside and incredible outdoor amenities, this property is ready for both comfortable living and versatile use.
Inside, you’ll find brand new carpet, updated interior paint, a charming country kitchen, and a cozy wood-burning fireplace that creates a warm and inviting atmosphere. The spacious dining room has original hardwood flooring (also in two of the bedrooms, under the carpet) and tons of natural light. The kitchen and mudroom feature new LVP flooring, and the main-level bathroom has been tastefully updated. A newer HVAC system and water heater provide peace of mind, and the spacious basement offers tons of storage with room for future possibilities.
The outdoor space is equally impressive. A large barn with electricity, hayloft, and concrete floors is perfect for livestock, equipment, or projects. A two-car garage, carport, and additional shed provide ample storage and parking. Enjoy your morning coffee or dinner on the covered patio, overlooking the established garden! The acreage includes a serene pond, open land, and plenty of space for recreation, gardening, or a hobby farm.
This property combines the charm of country living with modern conveniences—offering endless opportunities in a peaceful, private setting!
Contact an agent
Home facts
- Year built:1962
- Listing Id #:2570168
- Added:1 day(s) ago
- Updated:August 21, 2025 at 02:16 PM
Rooms and interior
- Bedrooms:3
- Total bathrooms:2
- Full bathrooms:2
- Living area:1,680 sq. ft.
Heating and cooling
- Cooling:Attic Fan, Electric
- Heating:Wood Stove
Structure and exterior
- Roof:Composition
- Year built:1962
- Building area:1,680 sq. ft.
Schools
- High school:Piper
- Middle school:Piper
- Elementary school:Piper
Utilities
- Water:City/Public
- Sewer:Septic Tank
Finances and disclosures
- Price:$525,000
- Price per sq. ft.:$312.5
New listings near 3453 N 115th Street
- New
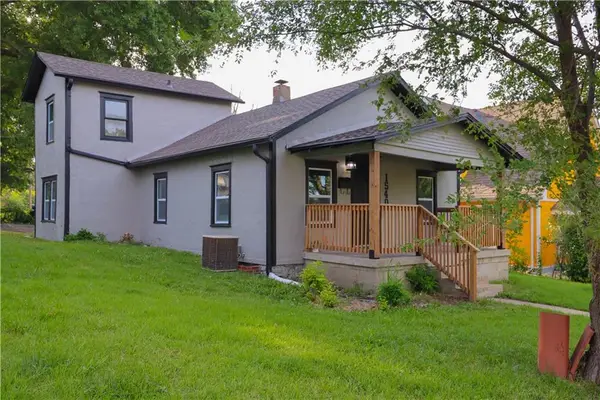 $245,000Active3 beds 1 baths1,092 sq. ft.
$245,000Active3 beds 1 baths1,092 sq. ft.1540 S 37th Street, Kansas City, KS 66106
MLS# 2567961Listed by: PLATINUM REALTY LLC 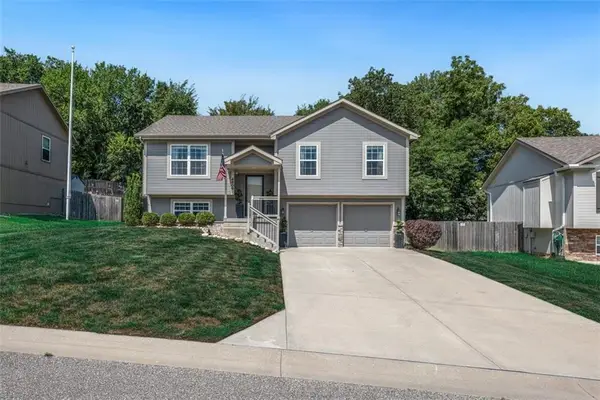 $320,000Active4 beds 3 baths1,635 sq. ft.
$320,000Active4 beds 3 baths1,635 sq. ft.4806 Chester Avenue, Kansas City, KS 66106
MLS# 2566971Listed by: PLATINUM REALTY LLC- New
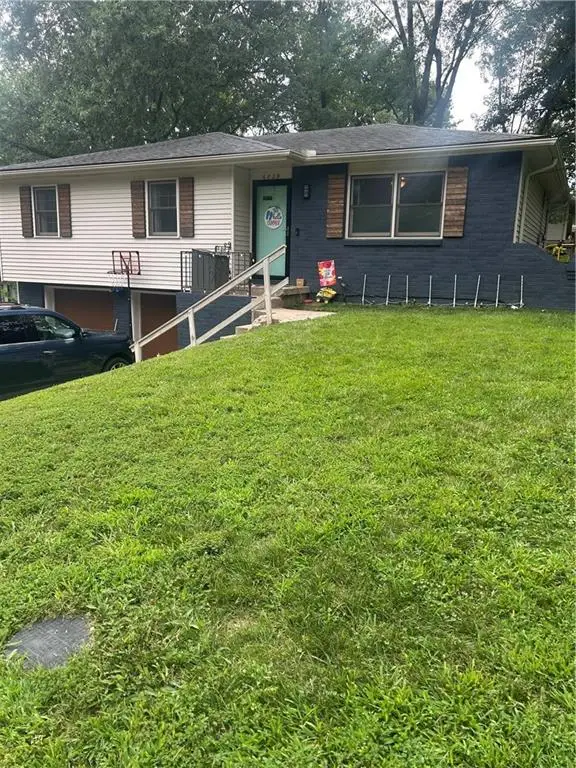 $260,000Active4 beds 2 baths1,992 sq. ft.
$260,000Active4 beds 2 baths1,992 sq. ft.6829 Verde Drive, Kansas City, KS 66109
MLS# 2568419Listed by: UNITED REAL ESTATE KANSAS CITY - New
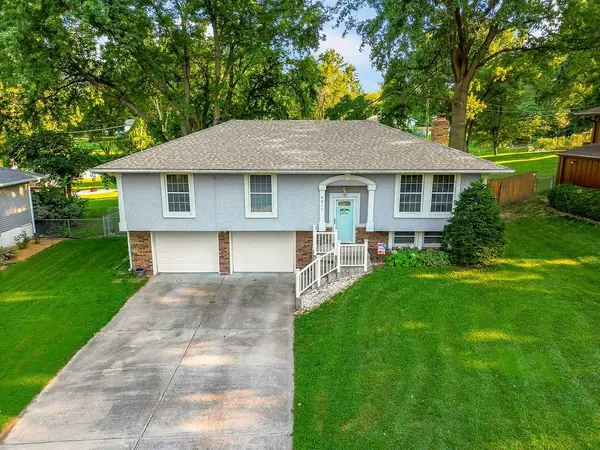 $299,900Active3 beds 3 baths1,710 sq. ft.
$299,900Active3 beds 3 baths1,710 sq. ft.Address Withheld By Seller, Kansas City, KS 66109
MLS# 2569284Listed by: KELLER WILLIAMS KC NORTH - New
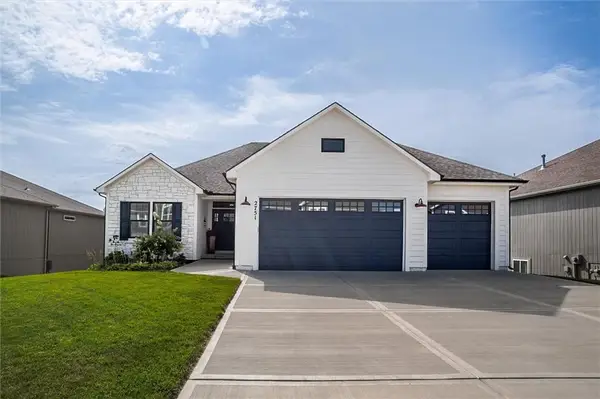 $500,000Active4 beds 3 baths2,788 sq. ft.
$500,000Active4 beds 3 baths2,788 sq. ft.2751 N 112th Street, Kansas City, KS 66109
MLS# 2570181Listed by: REAL BROKER, LLC - New
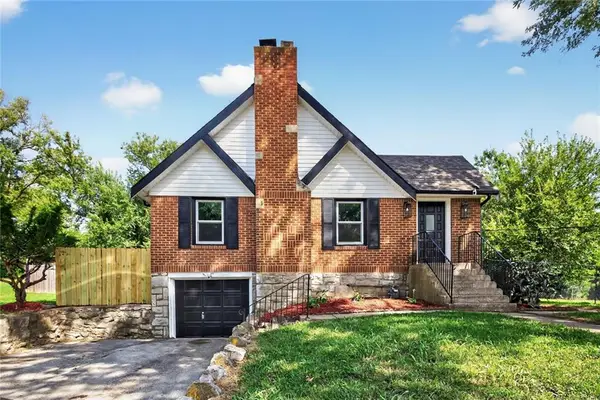 $185,000Active3 beds 2 baths1,468 sq. ft.
$185,000Active3 beds 2 baths1,468 sq. ft.2935 N 55th Street, Kansas City, KS 66104
MLS# 2570178Listed by: WORTH CLARK REALTY - New
 $210,000Active2 beds 2 baths1,409 sq. ft.
$210,000Active2 beds 2 baths1,409 sq. ft.2952 N 70th Terrace, Kansas City, KS 66109
MLS# 2570023Listed by: KW DIAMOND PARTNERS - New
 $629,000Active-- beds -- baths
$629,000Active-- beds -- baths425-431 Cambridge Street, Kansas City, KS 66103
MLS# 2568694Listed by: LUTZ SALES + INVESTMENTS - New
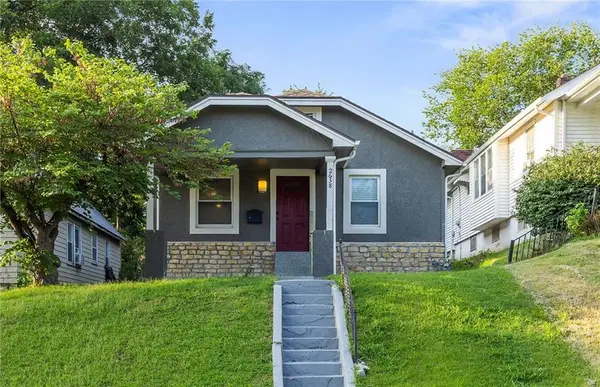 $215,000Active3 beds 1 baths1,310 sq. ft.
$215,000Active3 beds 1 baths1,310 sq. ft.2638 Armstrong Avenue, Kansas City, KS 66102
MLS# 2568873Listed by: KELLER WILLIAMS REALTY PARTNERS INC.
