3724 N 67 Street, Kansas City, KS 66104
Local realty services provided by:Better Homes and Gardens Real Estate Kansas City Homes
3724 N 67 Street,Kansas City, KS 66104
$200,000
- 3 Beds
- 3 Baths
- 2,472 sq. ft.
- Single family
- Active
Listed by: cheryl scheele
Office: platinum realty
MLS#:2465441
Source:Bay East, CCAR, bridgeMLS
Price summary
- Price:$200,000
- Price per sq. ft.:$80.91
About this home
FIXER UPPER AWAITS a new owner to bring it back to its glory! Opportunity for it's new home owner to put their own personal touches and sweat equity into making this home their own. This RANCH home could work for a multigenerational family or could have a rental/income producing apartment with own entrance around back. This Ranch has a walk out basement and sits on 1/2 acre lot with a wood privacy fence. Galley style kitchen flanked by formal dining room with hardwood floors and large great room on the other side. Unique floor plan provides privacy and separation of bedrooms. Could utilize one side for teenager or in-law suite and other side as master suite and 2nd bedroom. Currently master is adjoined to 2nd bedroom for young child. Master has LARGE walk in Closet! Walkout basement has another kitchen, family room, non-conforming bedroom, laundry & 1/2 bath. Could renovate the 2nd portion of basement that has it's own entrance and bones for an inlaw suite or income producing rental. Selling AS IS. Inspections for Buyers knowledge only. Seller will make NO repairs. NOTE: Utilities are disconnected and will NOT be turned on for inspections. Bring Flashlights and dress accordingly for the weather. Selling Agent is related to seller.
Contact an agent
Home facts
- Year built:1951
- Listing ID #:2465441
- Added:799 day(s) ago
- Updated:February 12, 2026 at 01:33 PM
Rooms and interior
- Bedrooms:3
- Total bathrooms:3
- Full bathrooms:2
- Half bathrooms:1
- Living area:2,472 sq. ft.
Heating and cooling
- Cooling:Electric, Zoned
- Heating:Forced Air Gas, Zoned
Structure and exterior
- Roof:Composition
- Year built:1951
- Building area:2,472 sq. ft.
Schools
- High school:Washington
- Middle school:Eisenhower
- Elementary school:John F Kennedy
Utilities
- Water:City/Public
- Sewer:Septic Tank
Finances and disclosures
- Price:$200,000
- Price per sq. ft.:$80.91
- Tax amount:$3,753
New listings near 3724 N 67 Street
- New
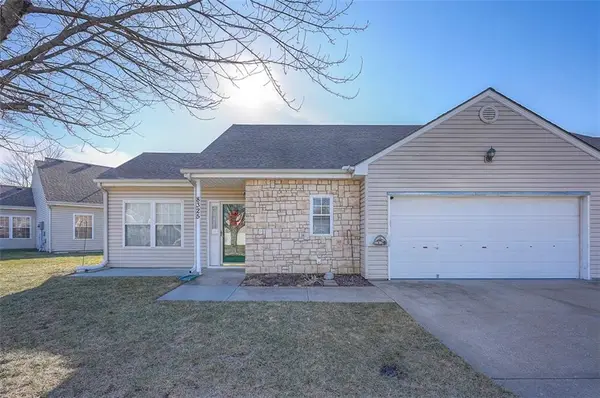 $235,000Active2 beds 2 baths1,182 sq. ft.
$235,000Active2 beds 2 baths1,182 sq. ft.8325 Waverly Avenue, Kansas City, KS 66109
MLS# 2596401Listed by: KW KANSAS CITY METRO - New
 $565,000Active4 beds 3 baths2,881 sq. ft.
$565,000Active4 beds 3 baths2,881 sq. ft.3229 N 109th Place, Kansas City, KS 66109
MLS# 2599116Listed by: KW KANSAS CITY METRO - New
 $20,000Active0 Acres
$20,000Active0 Acres501 Roswell Avenue, Kansas City, KS 66101
MLS# 2601375Listed by: REECENICHOLS - LEES SUMMIT - New
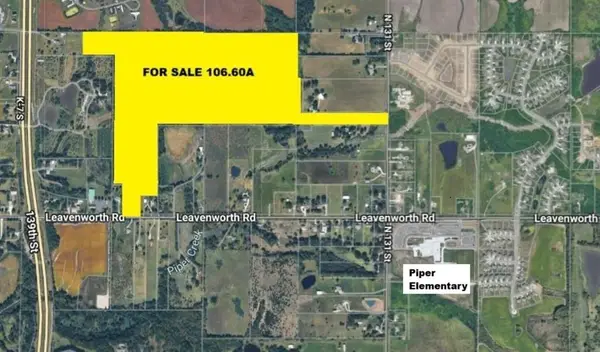 $3,389,880Active0 Acres
$3,389,880Active0 Acres13622 Leavenworth Road, Kansas City, KS 66109
MLS# 2601356Listed by: COMPASS REALTY GROUP - New
 $310,000Active3 beds 3 baths2,204 sq. ft.
$310,000Active3 beds 3 baths2,204 sq. ft.6632 Georgia Avenue, Kansas City, KS 66104
MLS# 2601240Listed by: KANSAS CITY REGIONAL HOMES INC - New
 $24,900Active0 Acres
$24,900Active0 Acres1226-1228 Kansas Avenue, Kansas City, KS 66105
MLS# 2596516Listed by: EXP REALTY LLC - New
 $329,900Active3 beds 3 baths2,328 sq. ft.
$329,900Active3 beds 3 baths2,328 sq. ft.1928 S Boeke Street, Kansas City, KS 66103
MLS# 2601141Listed by: KELLER WILLIAMS REALTY PARTNERS INC. - New
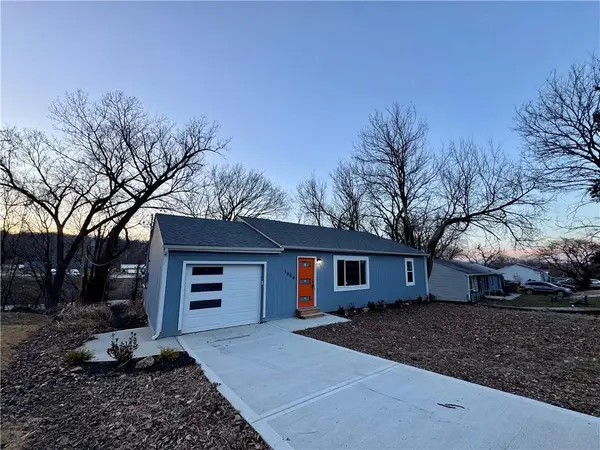 $244,900Active3 beds 2 baths1,850 sq. ft.
$244,900Active3 beds 2 baths1,850 sq. ft.1644 S 44 Street, Kansas City, KS 66106
MLS# 2601087Listed by: NEW LIFE REALTY OF KANSAS CITY - Open Sun, 1 to 3pmNew
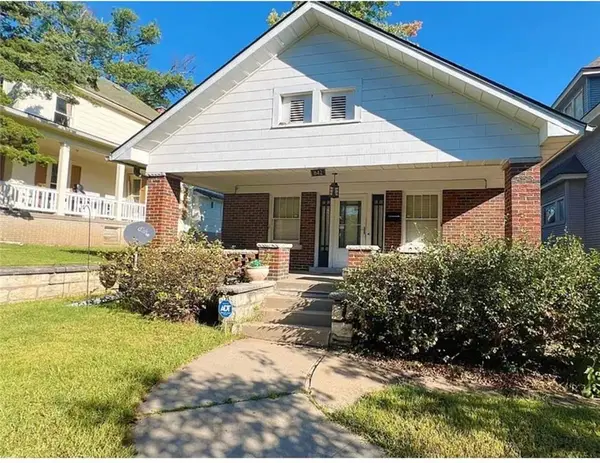 $220,000Active3 beds 2 baths2,654 sq. ft.
$220,000Active3 beds 2 baths2,654 sq. ft.842 Barnett Avenue, Kansas City, KS 66101
MLS# 2599143Listed by: REALTY OF AMERICA - New
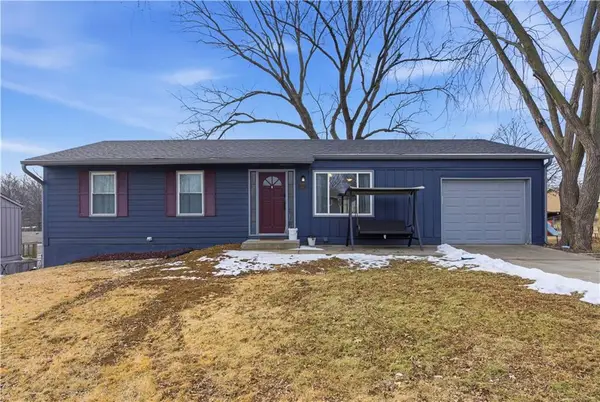 $245,000Active5 beds 2 baths1,689 sq. ft.
$245,000Active5 beds 2 baths1,689 sq. ft.8435 Tauromee Avenue, Kansas City, KS 66112
MLS# 2600835Listed by: REECENICHOLS PREMIER REALTY

