3910 Walker Avenue, Kansas City, KS 66102
Local realty services provided by:Better Homes and Gardens Real Estate Kansas City Homes
3910 Walker Avenue,Kansas City, KS 66102
$125,000
- 1 Beds
- 1 Baths
- 708 sq. ft.
- Single family
- Active
Listed by: kevin husmann, nathan noe
Office: realty executives
MLS#:2569303
Source:Bay East, CCAR, bridgeMLS
Price summary
- Price:$125,000
- Price per sq. ft.:$176.55
About this home
Charming 1-Bedroom Ranch with Spacious Fenced Yard – Convenient KCK Location - Primary or Investment Home
Welcome to this cozy and well-situated 1-bedroom, 1-bath ranch-style home tucked away at the end of a peaceful cul-de-sac in Kansas City, Kansas. Whether you're looking for your next investment property (tenant paying full yr up front) or a personal home with great outdoor space, this property offers versatility, comfort, and location.
Inside, you’ll find an inviting living room with large windows and hardwood floors, with a kitchen that features classic cabinetry, and backyard view. The bedroom is spacious, and the full bathroom is conveniently located nearby.
Outside, the fully fenced backyard is a highlight, complete with a charming playhouse, picnic area, fire pit, and mature shade trees—perfect for entertaining, or letting pets roam. The attached garage and long driveway provide ample off-street parking and storage.
Tenant handy & open to saying, currently month to month.
Contact an agent
Home facts
- Year built:1946
- Listing ID #:2569303
- Added:167 day(s) ago
- Updated:February 12, 2026 at 10:33 PM
Rooms and interior
- Bedrooms:1
- Total bathrooms:1
- Full bathrooms:1
- Living area:708 sq. ft.
Heating and cooling
- Heating:Forced Air Gas
Structure and exterior
- Roof:Composition
- Year built:1946
- Building area:708 sq. ft.
Schools
- High school:FL Schlagle
- Elementary school:Chelsea
Utilities
- Water:City/Public
- Sewer:Public Sewer
Finances and disclosures
- Price:$125,000
- Price per sq. ft.:$176.55
New listings near 3910 Walker Avenue
- New
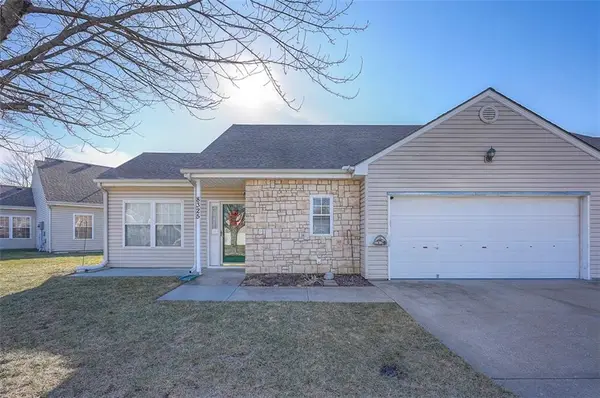 $235,000Active2 beds 2 baths1,182 sq. ft.
$235,000Active2 beds 2 baths1,182 sq. ft.8325 Waverly Avenue, Kansas City, KS 66109
MLS# 2596401Listed by: KW KANSAS CITY METRO - New
 $565,000Active4 beds 3 baths2,881 sq. ft.
$565,000Active4 beds 3 baths2,881 sq. ft.3229 N 109th Place, Kansas City, KS 66109
MLS# 2599116Listed by: KW KANSAS CITY METRO - New
 $20,000Active0 Acres
$20,000Active0 Acres501 Roswell Avenue, Kansas City, KS 66101
MLS# 2601375Listed by: REECENICHOLS - LEES SUMMIT - New
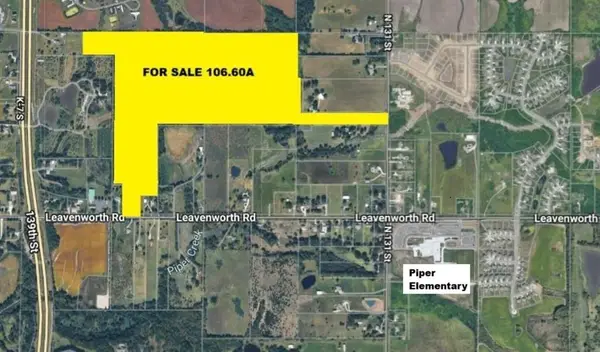 $3,389,880Active0 Acres
$3,389,880Active0 Acres13622 Leavenworth Road, Kansas City, KS 66109
MLS# 2601356Listed by: COMPASS REALTY GROUP - New
 $310,000Active3 beds 3 baths2,204 sq. ft.
$310,000Active3 beds 3 baths2,204 sq. ft.6632 Georgia Avenue, Kansas City, KS 66104
MLS# 2601240Listed by: KANSAS CITY REGIONAL HOMES INC - New
 $24,900Active0 Acres
$24,900Active0 Acres1226-1228 Kansas Avenue, Kansas City, KS 66105
MLS# 2596516Listed by: EXP REALTY LLC - New
 $329,900Active3 beds 3 baths2,328 sq. ft.
$329,900Active3 beds 3 baths2,328 sq. ft.1928 S Boeke Street, Kansas City, KS 66103
MLS# 2601141Listed by: KELLER WILLIAMS REALTY PARTNERS INC. - New
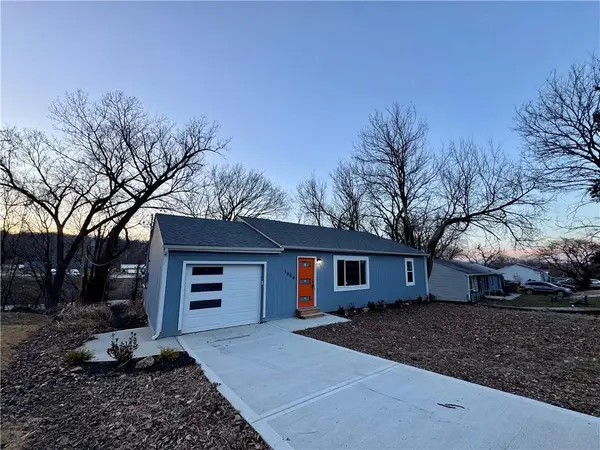 $244,900Active3 beds 2 baths1,850 sq. ft.
$244,900Active3 beds 2 baths1,850 sq. ft.1644 S 44 Street, Kansas City, KS 66106
MLS# 2601087Listed by: NEW LIFE REALTY OF KANSAS CITY - Open Sun, 1 to 3pmNew
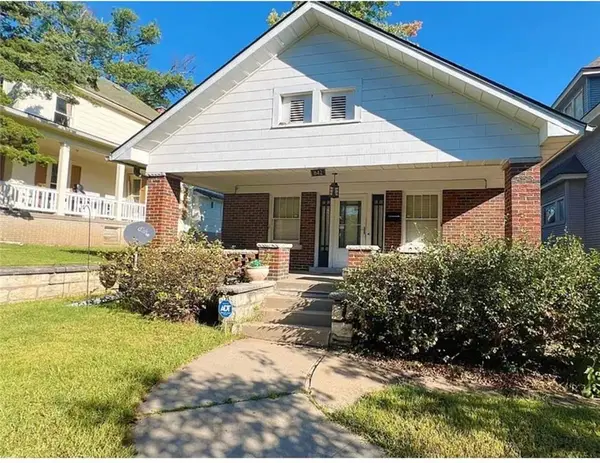 $220,000Active3 beds 2 baths2,654 sq. ft.
$220,000Active3 beds 2 baths2,654 sq. ft.842 Barnett Avenue, Kansas City, KS 66101
MLS# 2599143Listed by: REALTY OF AMERICA - New
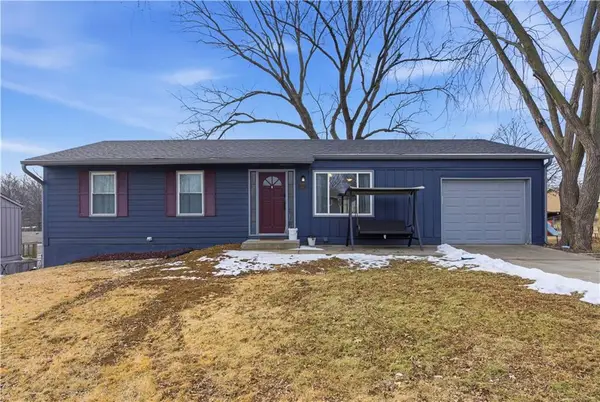 $245,000Active5 beds 2 baths1,689 sq. ft.
$245,000Active5 beds 2 baths1,689 sq. ft.8435 Tauromee Avenue, Kansas City, KS 66112
MLS# 2600835Listed by: REECENICHOLS PREMIER REALTY

