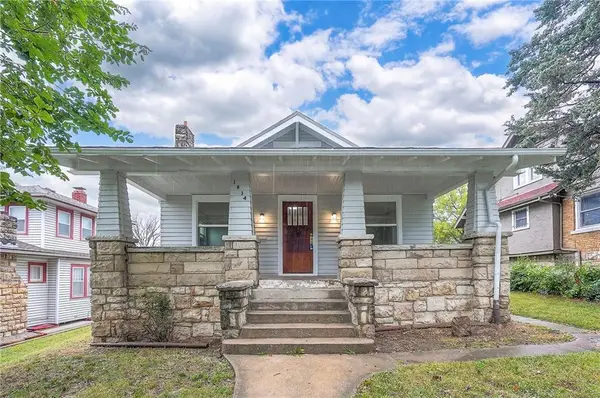4205 N 126th Street, Kansas City, KS 66109
Local realty services provided by:Better Homes and Gardens Real Estate Kansas City Homes
4205 N 126th Street,Kansas City, KS 66109
$410,000
- 4 Beds
- 3 Baths
- 2,174 sq. ft.
- Single family
- Active
Listed by:korbyn shirey
Office:reecenichols- leawood town center
MLS#:2535148
Source:MOKS_HL
Price summary
- Price:$410,000
- Price per sq. ft.:$188.59
- Monthly HOA dues:$29.17
About this home
Welcome to this charming 4-bed, 3-bath California split-level home in peaceful, family-friendly Quail Creek Estates, within the highly rated Piper school district. Enjoy the feel of a wooded country setting with the convenience of a suburban neighborhood. Located on a large corner lot at the entrance of a quiet cul-de-sac, it's just ½ block from the school bus stop—perfect for families. Step inside to an open, airy main level. The spacious kitchen features stone countertops, stainless steel appliances, and flows into the dining and living areas—ideal for entertaining. Enjoy easy access to the 2nd-story deck, with stairs down to a peaceful backyard retreat. The patio area is enclosed with a privacy fence and showcases a rock retaining wall, small man-made pond, native trees, flowering bushes, and grasses—creating a private oasis. A separate fenced area offers space for a vegetable garden, and the outdoor shed provides extra storage. The 4 generously sized bedrooms include an owner’s suite with a walk-in closet and luxurious whirlpool tub. The walkout basement features a large, newly carpeted family room, 4th bedroom, full bath, and 2 unfinished storage areas. Enjoy serene views of the private south lake, with a second lake and Dubs-Dread Golf Club just two blocks away. Additional highlights: newer roof (2022), HVAC (2019), new storm doors, double-paned windows, and attic fan—providing comfort and energy efficiency year-round. A perfect blend of beauty, function, and tranquility—ready to welcome you home.
Contact an agent
Home facts
- Year built:2002
- Listing ID #:2535148
- Added:99 day(s) ago
- Updated:September 25, 2025 at 12:33 PM
Rooms and interior
- Bedrooms:4
- Total bathrooms:3
- Full bathrooms:3
- Living area:2,174 sq. ft.
Heating and cooling
- Cooling:Attic Fan, Electric
- Heating:Forced Air Gas
Structure and exterior
- Roof:Composition
- Year built:2002
- Building area:2,174 sq. ft.
Schools
- High school:Piper
- Middle school:Piper
- Elementary school:Piper
Utilities
- Water:City/Public
- Sewer:Public Sewer
Finances and disclosures
- Price:$410,000
- Price per sq. ft.:$188.59
New listings near 4205 N 126th Street
- New
 $239,950Active2 beds 1 baths1,256 sq. ft.
$239,950Active2 beds 1 baths1,256 sq. ft.1400 S 81st Street, Kansas City, KS 66111
MLS# 2576805Listed by: REECENICHOLS PREMIER REALTY - Open Sat, 11am to 2pmNew
 $250,000Active3 beds 2 baths1,056 sq. ft.
$250,000Active3 beds 2 baths1,056 sq. ft.3061 S 23rd Circle, Kansas City, KS 66106
MLS# 2577598Listed by: WEICHERT, REALTORS WELCH & COM - New
 $200,000Active3 beds 1 baths1,936 sq. ft.
$200,000Active3 beds 1 baths1,936 sq. ft.3236 N 63rd Street, Kansas City, KS 66104
MLS# 2575688Listed by: REAL BROKER, LLC - New
 $185,000Active4 beds 1 baths1,523 sq. ft.
$185,000Active4 beds 1 baths1,523 sq. ft.1814 Walker Avenue, Kansas City, KS 66104
MLS# 2576940Listed by: REECENICHOLS- LEAWOOD TOWN CENTER - New
 $190,000Active3 beds 2 baths1,638 sq. ft.
$190,000Active3 beds 2 baths1,638 sq. ft.2138 S 48th Street, Kansas City, KS 66106
MLS# 2577032Listed by: GEMINI I I, INC REALTORS - New
 $240,000Active2 beds 3 baths1,581 sq. ft.
$240,000Active2 beds 3 baths1,581 sq. ft.13011 Everett Court, Kansas City, KS 66109
MLS# 2577436Listed by: UNITED REAL ESTATE KANSAS CITY - New
 $515,000Active4 beds 5 baths3,887 sq. ft.
$515,000Active4 beds 5 baths3,887 sq. ft.3118 N 128th Street, Kansas City, KS 66109
MLS# 2576558Listed by: REECENICHOLS - COUNTRY CLUB PLAZA - Open Sat, 1 to 3pmNew
 $295,000Active4 beds 3 baths2,218 sq. ft.
$295,000Active4 beds 3 baths2,218 sq. ft.415 N 17th Street, Kansas City, KS 66102
MLS# 2576652Listed by: ARISTOCRAT REALTY - New
 $135,000Active2 beds 1 baths672 sq. ft.
$135,000Active2 beds 1 baths672 sq. ft.4535 Lafayette Avenue, Kansas City, KS 66104
MLS# 2576749Listed by: PLATINUM REALTY LLC  $230,000Pending3 beds 2 baths1,041 sq. ft.
$230,000Pending3 beds 2 baths1,041 sq. ft.8555 Isabel Street, Kansas City, KS 66112
MLS# 2574390Listed by: BG & ASSOCIATES LLC
