4354 Yecker Avenue, Kansas City, KS 66104
Local realty services provided by:Better Homes and Gardens Real Estate Kansas City Homes
4354 Yecker Avenue,Kansas City, KS 66104
$189,900
- 3 Beds
- 1 Baths
- 960 sq. ft.
- Single family
- Active
Listed by:mary beth schwartz
Office:kw kansas city metro
MLS#:2577709
Source:MOKS_HL
Price summary
- Price:$189,900
- Price per sq. ft.:$197.81
About this home
Charming Updated Ranch with huge Covered Patio Welcome to 4354 Yecker Ave, a beautifully refreshed 3-bedroom, 1-bath home that combines modern updates with classic comfort.
Step inside to find FRESHLY REFINISHED hardwood floors throughout main level, fresh paint, and brand-new windows (installed prior to closing) that fill the home with natural light. The inviting living room flows into the dining area and kitchen, creating a perfect space for everyday living and entertaining. The updated kitchen features subway tile backsplash, new quartz countertop, new timeless floors, freshly painted cabinets, stainless steel appliances (all stay!), a stylish vent hood, and ample cabinet storage. The bathroom has been thoughtfully renovated with modern tile, sleek black fixtures, and a pedestal sink. Each bedroom offers comfort and flexibility, whether used as a primary, guest room, or office. Enjoy year-round peace of mind with a new HVAC system. Outside, you’ll love the massive covered back patio overlooking the fenced yard, perfect for relaxing or hosting gatherings. The home also includes a basement garage with extended driveway, offering plenty of parking and storage. Highlights: • 3 bedrooms / 1 updated bathroom • New windows & new HVAC • All appliances stay • Hardwood floors throughout • Covered patio + fenced backyard • Basement garage with extended driveway Conveniently located near schools, parks, shopping, and quick highway access, this move-in ready home is the perfect blend of modern updates and timeless charm.
Contact an agent
Home facts
- Year built:1945
- Listing ID #:2577709
- Added:53 day(s) ago
- Updated:October 28, 2025 at 03:33 PM
Rooms and interior
- Bedrooms:3
- Total bathrooms:1
- Full bathrooms:1
- Living area:960 sq. ft.
Heating and cooling
- Cooling:Electric
- Heating:Forced Air Gas
Structure and exterior
- Roof:Composition
- Year built:1945
- Building area:960 sq. ft.
Schools
- High school:Washington
- Middle school:Eisenhower
- Elementary school:Welborn
Utilities
- Water:City/Public
- Sewer:Public Sewer
Finances and disclosures
- Price:$189,900
- Price per sq. ft.:$197.81
New listings near 4354 Yecker Avenue
- New
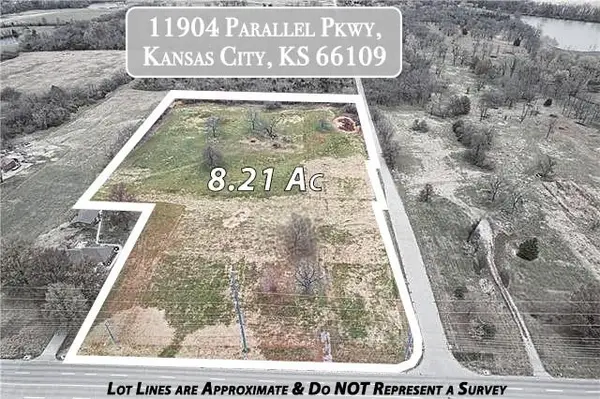 $499,950Active0 Acres
$499,950Active0 Acres11904 Parallel Parkway, Kansas City, KS 66109
MLS# 2584125Listed by: COMPASS REALTY GROUP 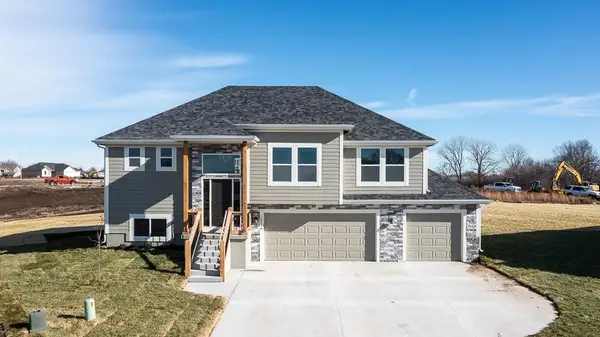 $330,000Pending4 beds 3 baths2,050 sq. ft.
$330,000Pending4 beds 3 baths2,050 sq. ft.11106 Nogard Avenue, Kansas City, KS 66109
MLS# 2584102Listed by: LYNCH REAL ESTATE- New
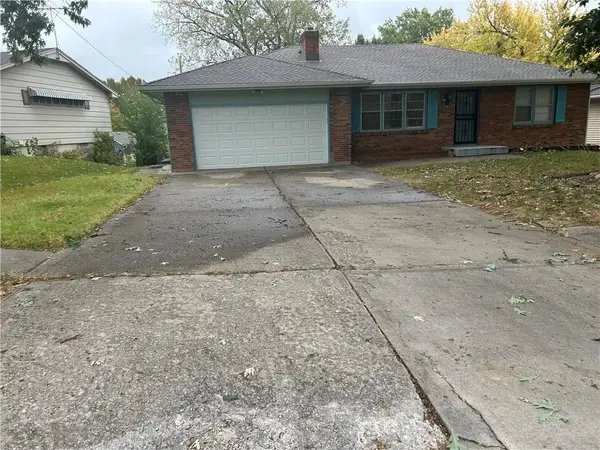 $269,000Active3 beds 3 baths2,010 sq. ft.
$269,000Active3 beds 3 baths2,010 sq. ft.2107 N 83rd Street, Kansas City, KS 66109
MLS# 2583876Listed by: HOMES HQ LLC - New
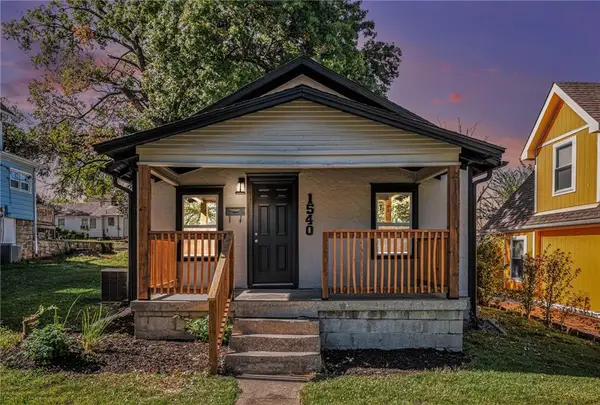 $200,000Active3 beds 1 baths1,092 sq. ft.
$200,000Active3 beds 1 baths1,092 sq. ft.1540 S 37th Street, Kansas City, KS 66106
MLS# 2583347Listed by: KELLER WILLIAMS REALTY PARTNERS INC. - New
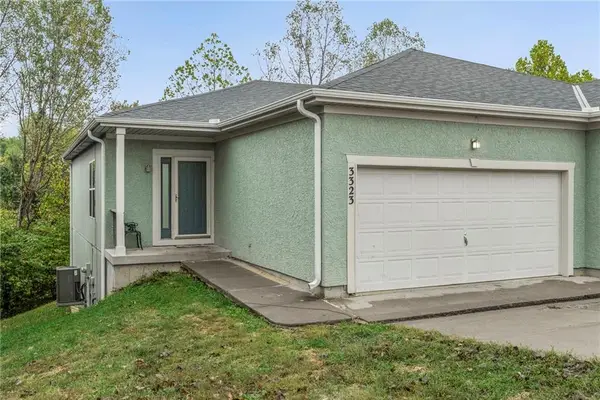 $300,000Active3 beds 3 baths2,060 sq. ft.
$300,000Active3 beds 3 baths2,060 sq. ft.3323 N 103rd Terrace, Kansas City, KS 66109
MLS# 2583777Listed by: GENSTONE REALTY - New
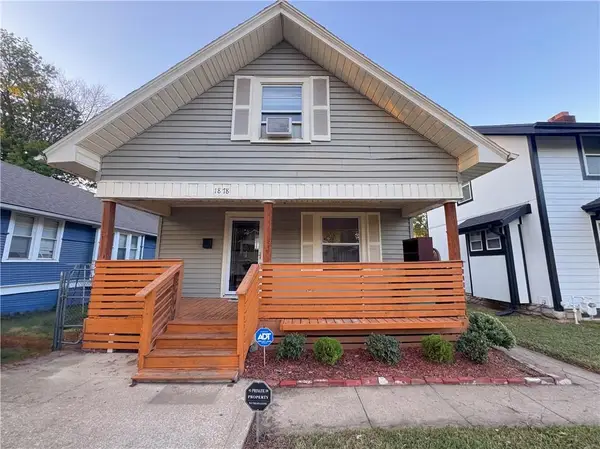 $175,000Active3 beds 1 baths1,626 sq. ft.
$175,000Active3 beds 1 baths1,626 sq. ft.1878 Minnesota Avenue, Kansas City, KS 66102
MLS# 2578379Listed by: PLATINUM REALTY LLC - New
 $175,000Active3 beds 2 baths1,349 sq. ft.
$175,000Active3 beds 2 baths1,349 sq. ft.334 N 22nd Street, Kansas City, KS 66102
MLS# 2581715Listed by: PLATINUM REALTY LLC - New
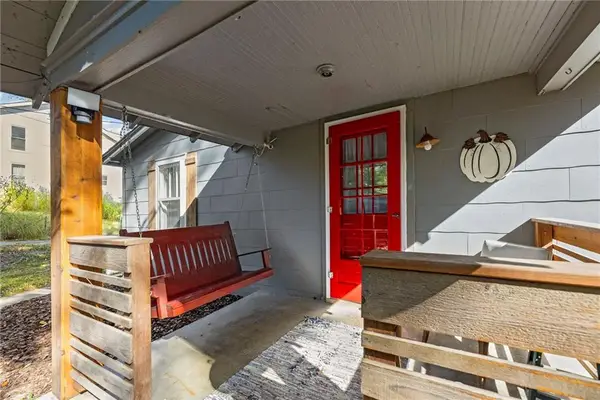 $195,000Active3 beds 2 baths1,160 sq. ft.
$195,000Active3 beds 2 baths1,160 sq. ft.105 S 64th Street, Kansas City, KS 66111
MLS# 2583143Listed by: REAL BROKER, LLC - New
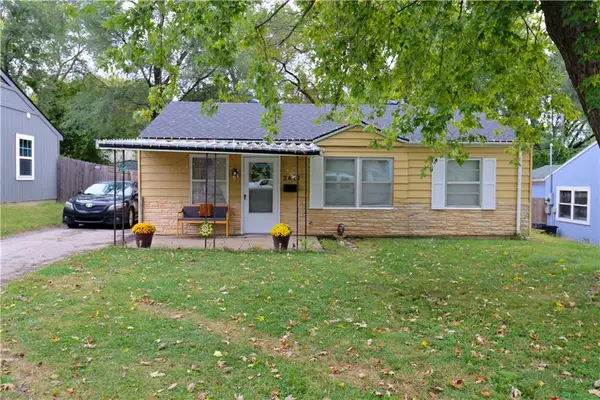 $180,000Active3 beds 1 baths816 sq. ft.
$180,000Active3 beds 1 baths816 sq. ft.2617 S 49th Street, Kansas City, KS 66106
MLS# 2583291Listed by: PLATINUM REALTY LLC  $306,000Active3 beds 3 baths1,740 sq. ft.
$306,000Active3 beds 3 baths1,740 sq. ft.4606 Ottawa Avenue, Kansas City, KS 66106
MLS# 2579701Listed by: KELLER WILLIAMS LEGACY PARTNER
