4812 N 125th Street, Kansas City, KS 66109
Local realty services provided by:Better Homes and Gardens Real Estate Kansas City Homes
4812 N 125th Street,Kansas City, KS 66109
$575,000
- 4 Beds
- 3 Baths
- 3,400 sq. ft.
- Single family
- Pending
Listed by: cathy wolf
Office: platinum realty llc.
MLS#:2574330
Source:MOKS_HL
Price summary
- Price:$575,000
- Price per sq. ft.:$169.12
About this home
Motivated Seller!! Gorgeous 4 bedroom and 3 full bath reverse ranch home nestled in the Communities at Piper Lake! If you are looking for a home that offers privacy, style and space, this one is for you! Access to the beautiful Piper Lake means endless family fun from fishing to kayaking. Backing to lush wooded green space, this beautifully maintained home offers an open floor plan filled with natural light and framed by scenic views from nearly every window. The adjoining lot offers extra privacy as well as open views of the lake. The home has nearly 3400 square feet with an inviting living room with tall ceilings, stone fireplace and rich hardwoods floors throughout. Spacious kitchen with walk-in pantry. The convenient door from the garage to the pantry makes unloading groceries a breeze! The perfect flow of the kitchen, dining area and living room are ideal for family gatherings or entertaining! The primary suite features a dramatic tray ceiling with a spa tub, dual vanities, walk-in shower and spacious walk-in closet. Also, on the main level, you will find a very oversized additional bedroom and full bathroom- ideal for guests, multi-generational living or a private home office. Main floor laundry. Step outside to the expansive covered deck perfect for relaxing or entertaining while overlooking the tree-lined backyard. The finished walk-out lower level offers incredible flexibility with two spacious bedrooms, a full bath and a large family room-perfect for game days. Two unfinished spaces provide even more opportunity-storage, home gym, workshop or additional bedrooms. The lower patio and fenced yard add even more space for outdoor fun with an additional area for a hot tub or lounge set up. The highlight is the above-ground pool with composite decking-perfect for low-impact workouts or simply cooling off on warm days. A cozy fire pit area sets the scene for evening gatherings. Your dream home awaits! Minutes away from Dub's Dread golf course. Piper Schools.
Contact an agent
Home facts
- Year built:2014
- Listing ID #:2574330
- Added:96 day(s) ago
- Updated:December 17, 2025 at 10:33 PM
Rooms and interior
- Bedrooms:4
- Total bathrooms:3
- Full bathrooms:3
- Living area:3,400 sq. ft.
Heating and cooling
- Cooling:Heat Pump
- Heating:Heat Pump
Structure and exterior
- Roof:Composition
- Year built:2014
- Building area:3,400 sq. ft.
Schools
- High school:Piper
- Middle school:Piper
- Elementary school:Piper
Utilities
- Water:City/Public
- Sewer:Public Sewer
Finances and disclosures
- Price:$575,000
- Price per sq. ft.:$169.12
New listings near 4812 N 125th Street
- New
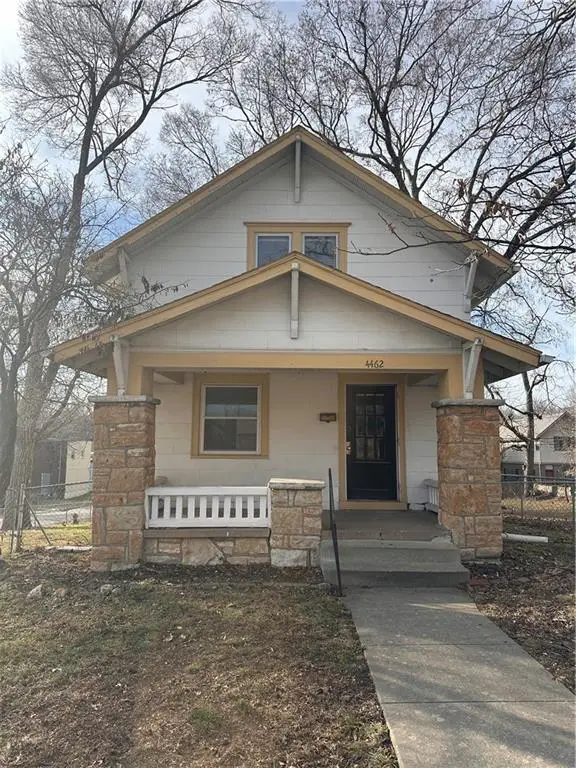 $195,000Active2 beds 2 baths1,160 sq. ft.
$195,000Active2 beds 2 baths1,160 sq. ft.4462 Francis Street, Kansas City, KS 66103
MLS# 2592559Listed by: PLATINUM REALTY LLC - New
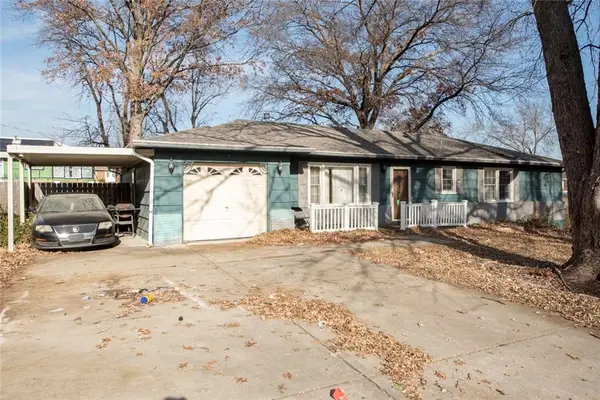 $234,900Active3 beds 3 baths2,600 sq. ft.
$234,900Active3 beds 3 baths2,600 sq. ft.7000 Rowland Avenue, Kansas City, KS 66109
MLS# 2592549Listed by: RE/MAX PREMIER REALTY 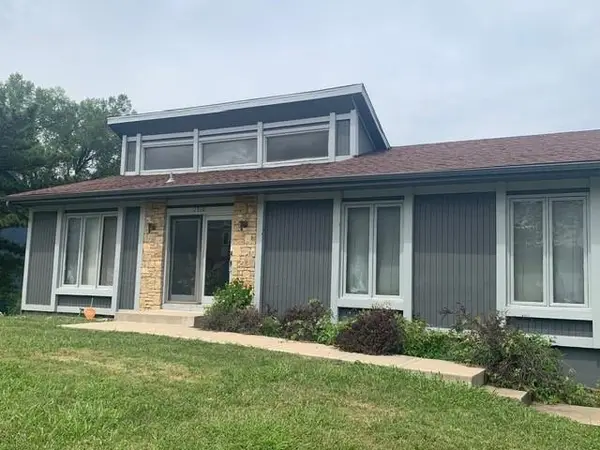 $195,000Pending3 beds 3 baths2,592 sq. ft.
$195,000Pending3 beds 3 baths2,592 sq. ft.7510 Orient Avenue, Kansas City, KS 66112
MLS# 2592416Listed by: KW KANSAS CITY METRO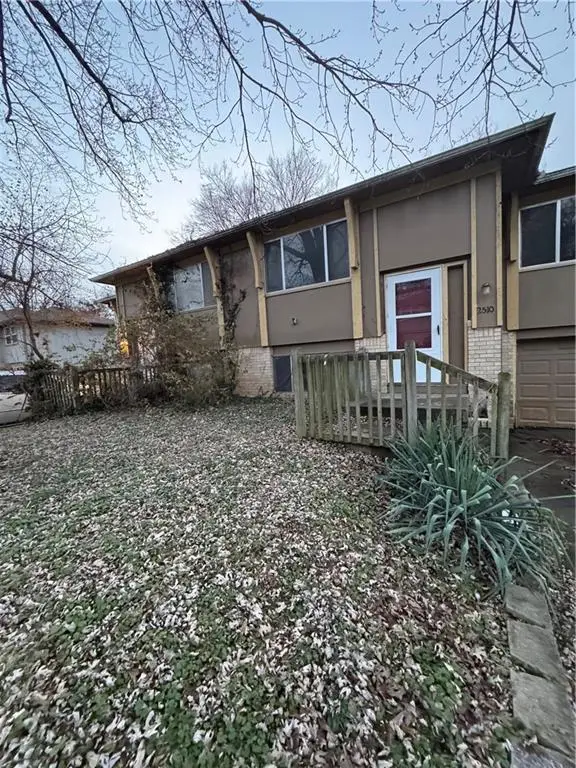 $160,000Pending-- beds -- baths
$160,000Pending-- beds -- baths2508-2510 N 57th Street, Kansas City, KS 66104
MLS# 2592536Listed by: COMPASS REALTY GROUP- New
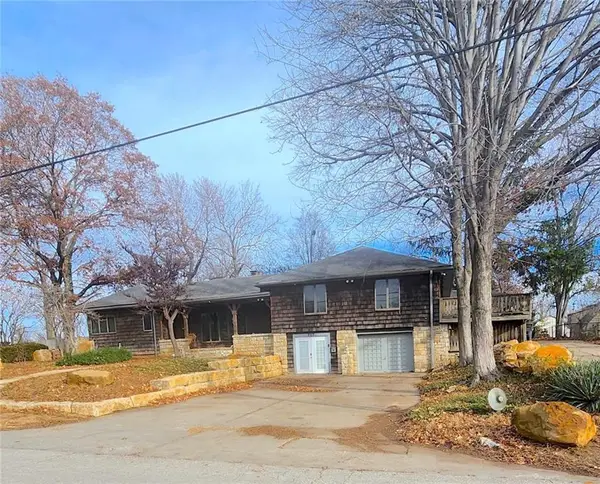 $450,000Active3 beds 4 baths4,624 sq. ft.
$450,000Active3 beds 4 baths4,624 sq. ft.717 S 53rd Street, Kansas City, KS 66106
MLS# 2592258Listed by: RE/MAX REALTY SUBURBAN INC - New
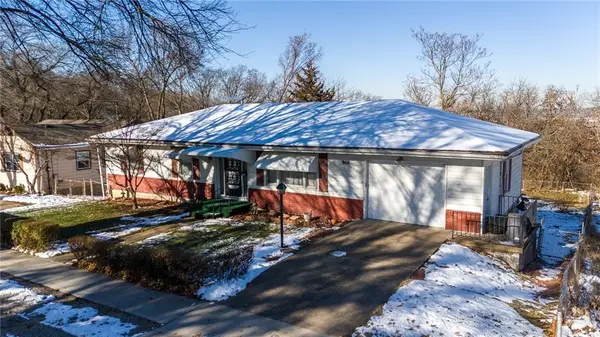 $220,000Active3 beds 2 baths3,080 sq. ft.
$220,000Active3 beds 2 baths3,080 sq. ft.Shawnee Road, Kansas City, KS 66103
MLS# 2592516Listed by: REECENICHOLS - LEES SUMMIT - Open Sat, 1 to 3pmNew
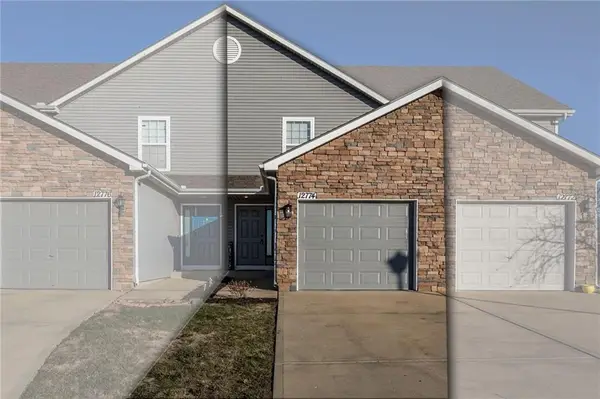 $248,000Active2 beds 3 baths1,320 sq. ft.
$248,000Active2 beds 3 baths1,320 sq. ft.12774 Walker Street, Kansas City, KS 66109
MLS# 2592512Listed by: REECENICHOLS -JOHNSON COUNTY W - New
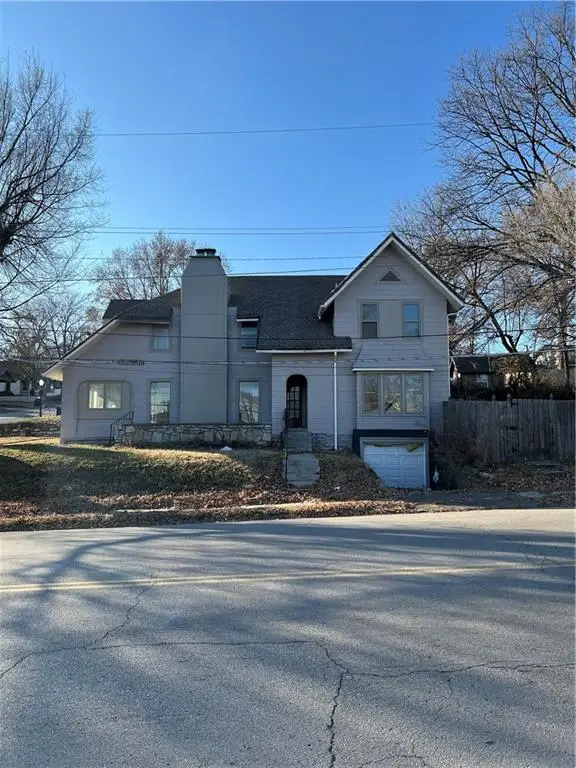 $184,000Active4 beds 3 baths3,944 sq. ft.
$184,000Active4 beds 3 baths3,944 sq. ft.1800 Oakland Avenue, Kansas City, KS 66102
MLS# 2592279Listed by: BERKSHIRE HATHAWAY HOMESERVICES ALL-PRO - New
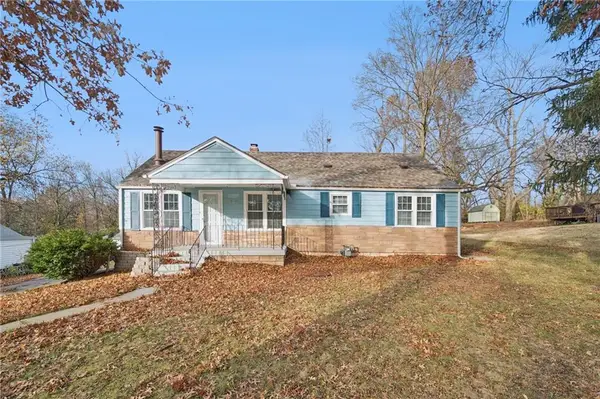 $189,000Active3 beds 2 baths1,512 sq. ft.
$189,000Active3 beds 2 baths1,512 sq. ft.5626 Farrow Avenue, Kansas City, KS 66104
MLS# 2592122Listed by: KELLER WILLIAMS REALTY PARTNERS INC. - New
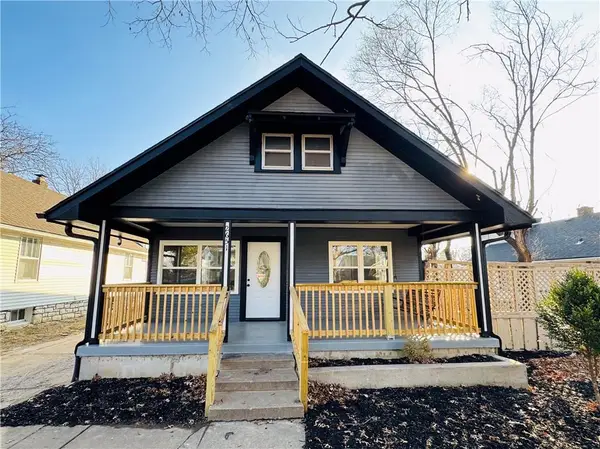 $240,000Active3 beds 2 baths2,064 sq. ft.
$240,000Active3 beds 2 baths2,064 sq. ft.2651 Minnesota Ave Avenue, Kansas City, KS 66102
MLS# 2592156Listed by: QUALITY CORNERSTONE REALTY
