4825 N 123rd Street, Kansas City, KS 66109
Local realty services provided by:Better Homes and Gardens Real Estate Kansas City Homes
4825 N 123rd Street,Kansas City, KS 66109
$1,350,000
- 4 Beds
- 4 Baths
- 3,571 sq. ft.
- Single family
- Active
Listed by: lisa sapenaro
Office: keller williams kc north
MLS#:2549744
Source:MOKS_HL
Price summary
- Price:$1,350,000
- Price per sq. ft.:$378.05
About this home
**Seize a rare opportunity: Own nearly 23 acres +- of hobby ranch paradise.** This secluded haven boasts a blacktop drive leading to a stunning home designed for main-floor living. Revel in a desirable layout featuring hardwood floors, granite finishes, a stone fireplace in the grand family room, and a spacious eat-in kitchen with formal dining. New windows and fresh interior paint. Enjoy the den, loft, and ample bedrooms for everyone. The partially finished lower level includes a vault and walk-out patio. Outside, discover a small orchard, outbuildings, all with concrete pads, water, and electricity, including a chicken coop. The main shop is an impressive 40x110 with 16' walls, 11 plus garage doors, and a 2-bedroom, 2 bathroom in-law quarters with all the amenities. A second outbuilding offers 2 stable stalls and another 5 plus garage space, one with a 14' opening. Both outbuildings have RV hook-ups. Benefit from solar panels, a backup generator, and a fully stocked pond. Bring your animals and embrace the tranquil outdoors, all while being minutes from city conveniences, Legends sporting, NASCAR speedway, shopping, dining, and major highways.
Contact an agent
Home facts
- Year built:2001
- Listing ID #:2549744
- Added:155 day(s) ago
- Updated:January 16, 2026 at 06:33 PM
Rooms and interior
- Bedrooms:4
- Total bathrooms:4
- Full bathrooms:3
- Half bathrooms:1
- Living area:3,571 sq. ft.
Heating and cooling
- Cooling:Electric, Solar
- Heating:Heat Pump, Solar, Wood Stove
Structure and exterior
- Roof:Composition
- Year built:2001
- Building area:3,571 sq. ft.
Schools
- High school:Piper
- Middle school:Piper
- Elementary school:Piper
Utilities
- Water:City/Public - Verify, Well
- Sewer:Septic Tank
Finances and disclosures
- Price:$1,350,000
- Price per sq. ft.:$378.05
New listings near 4825 N 123rd Street
- New
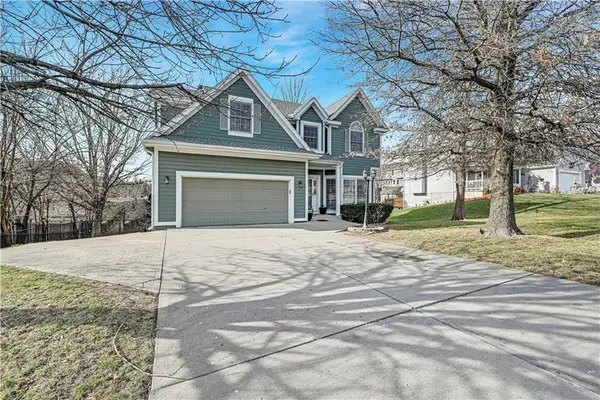 $393,000Active4 beds 4 baths2,679 sq. ft.
$393,000Active4 beds 4 baths2,679 sq. ft.4206 N 110 Terrace, Kansas City, KS 66109
MLS# 2595617Listed by: REECENICHOLS - LEAWOOD - New
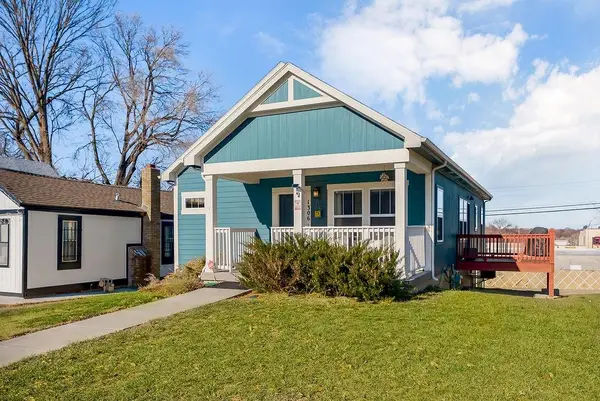 $298,000Active3 beds 2 baths1,520 sq. ft.
$298,000Active3 beds 2 baths1,520 sq. ft.1306 Armstrong Avenue, Kansas City, KS 66102
MLS# 2596763Listed by: KELLER WILLIAMS PLATINUM PRTNR - New
 $285,000Active3 beds 2 baths1,400 sq. ft.
$285,000Active3 beds 2 baths1,400 sq. ft.1831 N 14th Street, Kansas City, KS 66104
MLS# 2596801Listed by: EXP REALTY LLC - New
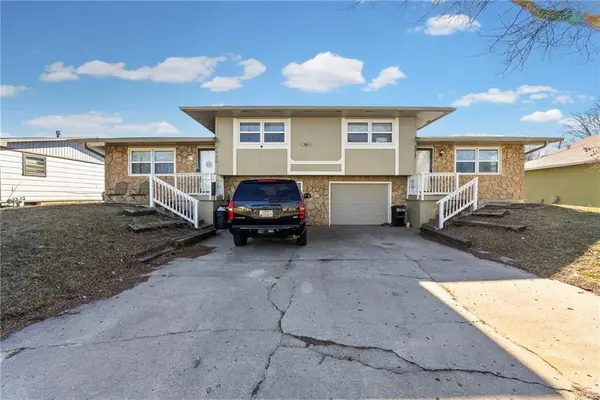 $289,000Active-- beds -- baths
$289,000Active-- beds -- baths5515-5517 Crest Drive, Kansas City, KS 66106
MLS# 2595830Listed by: RE/MAX REALTY SUBURBAN INC - New
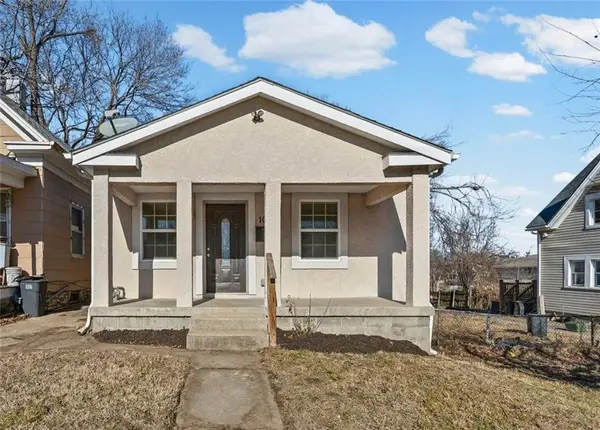 $124,900Active2 beds 1 baths1,118 sq. ft.
$124,900Active2 beds 1 baths1,118 sq. ft.1022 Sandusky Avenue, Kansas City, KS 66102
MLS# 2596568Listed by: RE/MAX LEGACY - New
 $255,000Active4 beds 2 baths2,172 sq. ft.
$255,000Active4 beds 2 baths2,172 sq. ft.7200 Riverview Avenue, Kansas City, KS 66112
MLS# 2594766Listed by: AMERICAN DREAM REALTY - New
 $99,000Active3 beds 2 baths1,068 sq. ft.
$99,000Active3 beds 2 baths1,068 sq. ft.829 Reynolds Avenue, Kansas City, KS 66101
MLS# 2596450Listed by: REECENICHOLS - PARKVILLE - New
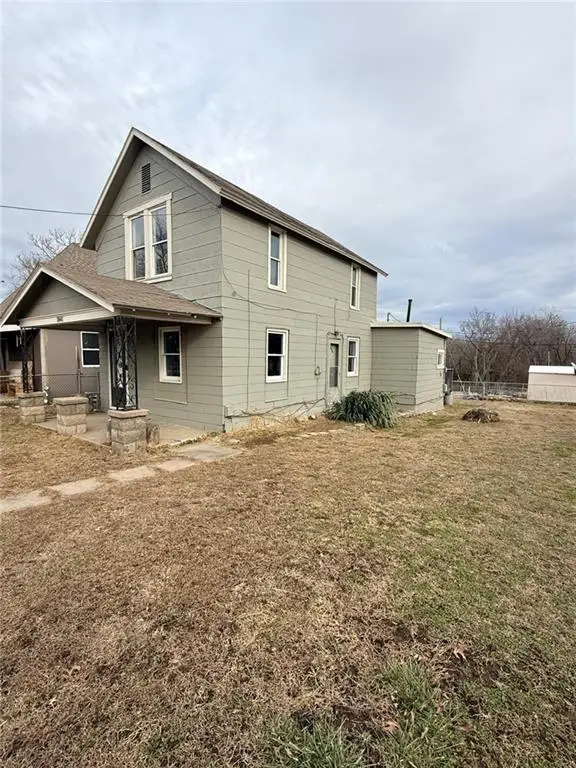 $155,000Active2 beds 2 baths1,108 sq. ft.
$155,000Active2 beds 2 baths1,108 sq. ft.1841 S Valley Street, Kansas City, KS 66103
MLS# 2596475Listed by: WEICHERT, REALTORS WELCH & COM - New
 $225,000Active3 beds 3 baths1,776 sq. ft.
$225,000Active3 beds 3 baths1,776 sq. ft.8021 Brookside Circle, Kansas City, KS 66109
MLS# 2596512Listed by: RE/MAX REALTY SUBURBAN INC - New
 $290,000Active3 beds 2 baths2,166 sq. ft.
$290,000Active3 beds 2 baths2,166 sq. ft.716 N 61st Terrace, Kansas City, KS 66102
MLS# 2596652Listed by: UNITED REAL ESTATE KANSAS CITY
