49 S Pyle Street, Kansas City, KS 66101
Local realty services provided by:Better Homes and Gardens Real Estate Kansas City Homes
49 S Pyle Street,Kansas City, KS 66101
$235,000
- 4 Beds
- 2 Baths
- 1,726 sq. ft.
- Single family
- Active
Listed by: dani beyer team, annie grayson
Office: keller williams kc north
MLS#:2576303
Source:MOKS_HL
Price summary
- Price:$235,000
- Price per sq. ft.:$136.15
About this home
This move-in ready home blends timeless charm with fresh updates throughout. The main floor features a formal living room, dining room, and an additional room that works beautifully as a sitting room, hearth room, or cozy lounge space. The kitchen shines with crisp white cabinetry, plenty of counter space, and a seamless flow to the dining area, plus a convenient half bath nearby. Fresh paint and a roof that’s only one year old give peace of mind. Two staircases, one at the front and one at the back of the home, add unique character. Upstairs, you’ll find four bedrooms, a full bath, and a bonus room that’s perfect for a craft space, flex room, or reading nook. Stairs lead to the attic for great storage or future potential. Outside, enjoy relaxing on the large covered front porch or entertaining on the spacious back porch. Sitting on a corner lot with off-street parking, this home is ready for its next chapter.
Contact an agent
Home facts
- Year built:1910
- Listing ID #:2576303
- Added:91 day(s) ago
- Updated:December 17, 2025 at 10:33 PM
Rooms and interior
- Bedrooms:4
- Total bathrooms:2
- Full bathrooms:1
- Half bathrooms:1
- Living area:1,726 sq. ft.
Heating and cooling
- Cooling:Electric
- Heating:Natural Gas
Structure and exterior
- Roof:Composition
- Year built:1910
- Building area:1,726 sq. ft.
Schools
- High school:Wyandotte
- Middle school:Central
- Elementary school:Whittier
Utilities
- Water:City/Public
- Sewer:Public Sewer
Finances and disclosures
- Price:$235,000
- Price per sq. ft.:$136.15
New listings near 49 S Pyle Street
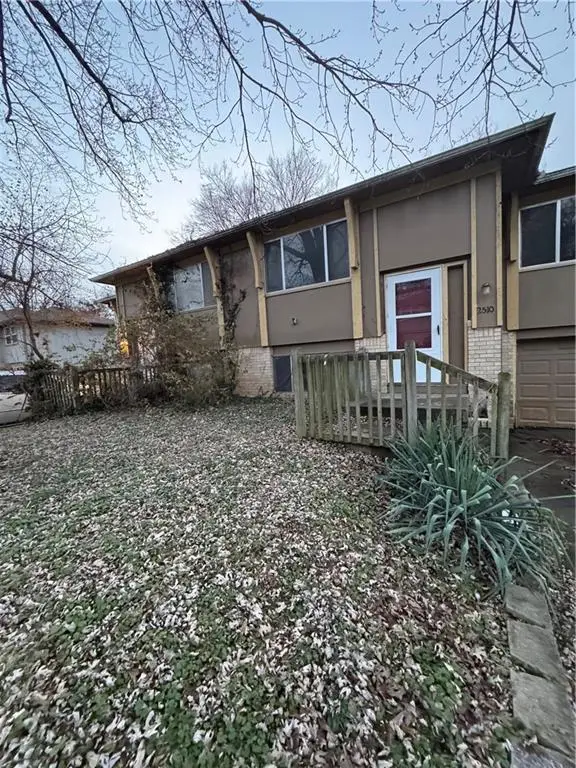 $160,000Pending-- beds -- baths
$160,000Pending-- beds -- baths2508-2510 N 57th Street, Kansas City, KS 66104
MLS# 2592536Listed by: COMPASS REALTY GROUP- New
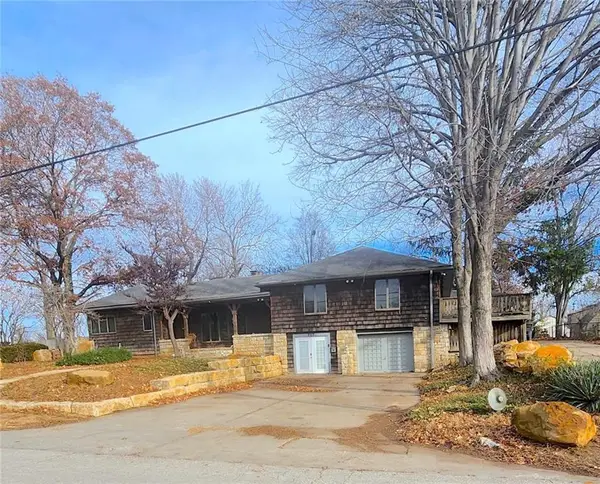 $450,000Active3 beds 4 baths4,624 sq. ft.
$450,000Active3 beds 4 baths4,624 sq. ft.717 S 53rd Street, Kansas City, KS 66106
MLS# 2592258Listed by: RE/MAX REALTY SUBURBAN INC - New
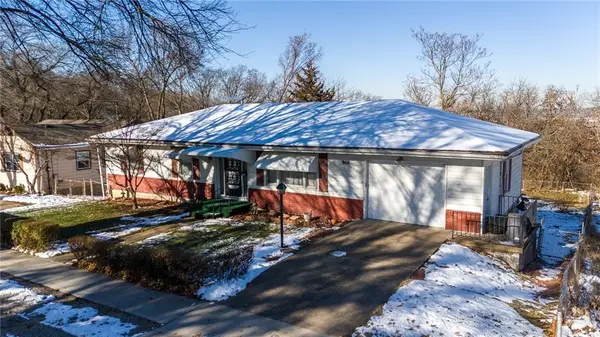 $220,000Active3 beds 2 baths3,080 sq. ft.
$220,000Active3 beds 2 baths3,080 sq. ft.Shawnee Road, Kansas City, KS 66103
MLS# 2592516Listed by: REECENICHOLS - LEES SUMMIT - Open Sat, 1 to 3pmNew
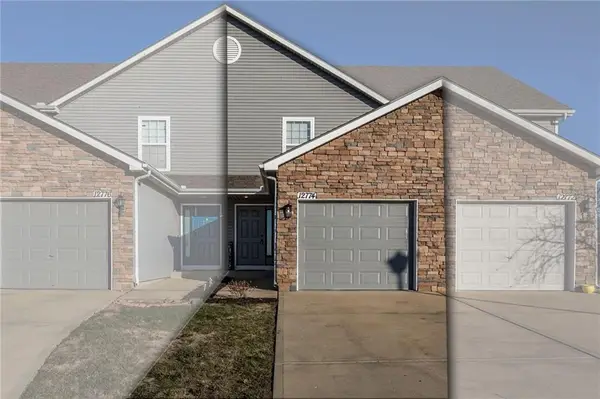 $248,000Active2 beds 3 baths1,320 sq. ft.
$248,000Active2 beds 3 baths1,320 sq. ft.12774 Walker Street, Kansas City, KS 66109
MLS# 2592512Listed by: REECENICHOLS -JOHNSON COUNTY W - New
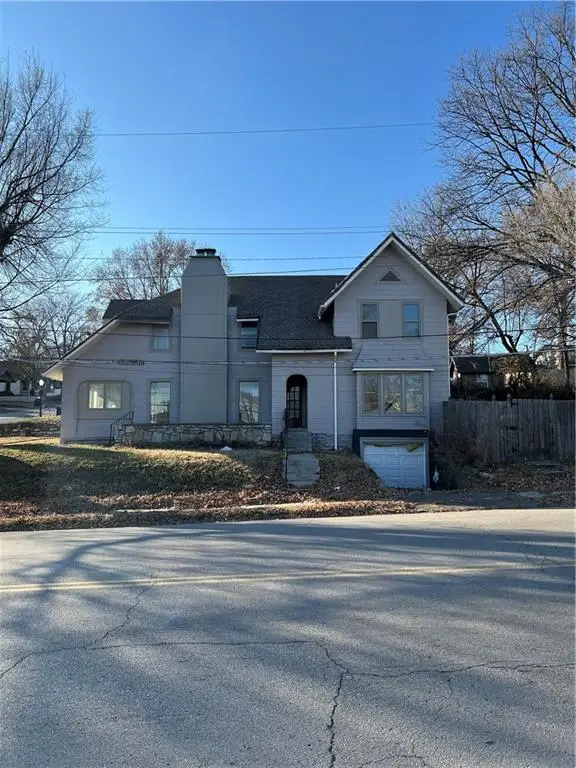 $184,000Active4 beds 3 baths3,944 sq. ft.
$184,000Active4 beds 3 baths3,944 sq. ft.1800 Oakland Avenue, Kansas City, KS 66102
MLS# 2592279Listed by: BERKSHIRE HATHAWAY HOMESERVICES ALL-PRO - New
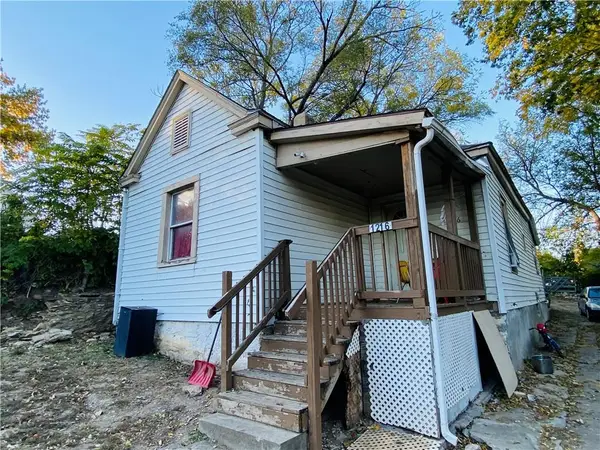 $112,000Active3 beds 1 baths894 sq. ft.
$112,000Active3 beds 1 baths894 sq. ft.1216 Bunker Ave N/a, Kansas City, KS 66102
MLS# 2592493Listed by: WEICHERT, REALTORS WELCH & COM - New
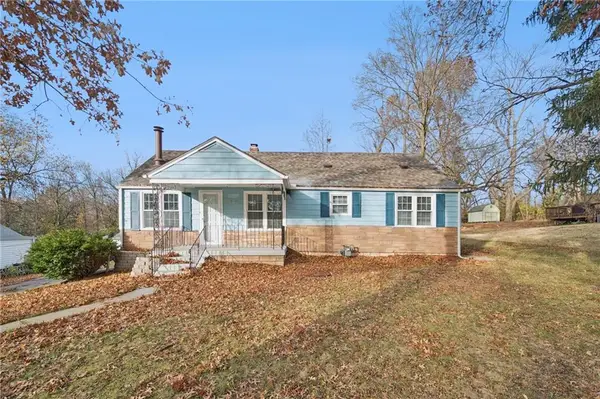 $189,000Active3 beds 2 baths1,512 sq. ft.
$189,000Active3 beds 2 baths1,512 sq. ft.5626 Farrow Avenue, Kansas City, KS 66104
MLS# 2592122Listed by: KELLER WILLIAMS REALTY PARTNERS INC. - New
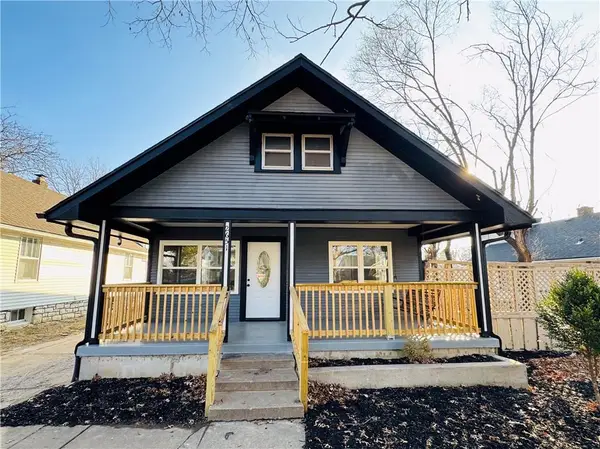 $240,000Active3 beds 2 baths2,064 sq. ft.
$240,000Active3 beds 2 baths2,064 sq. ft.2651 Minnesota Ave Avenue, Kansas City, KS 66102
MLS# 2592156Listed by: QUALITY CORNERSTONE REALTY - New
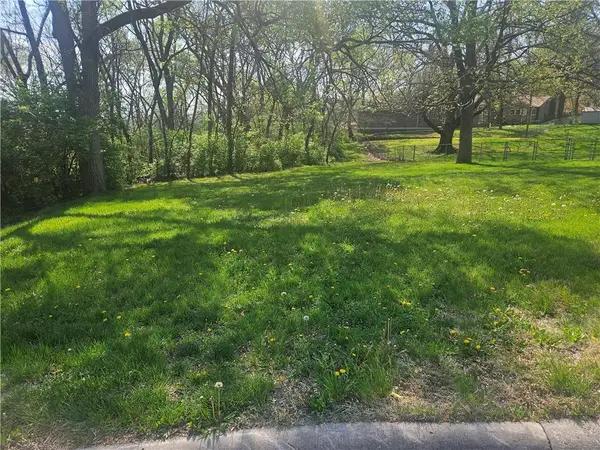 $49,950Active0 Acres
$49,950Active0 Acres4513 Sutton Court, Kansas City, KS 66106
MLS# 2566091Listed by: PLATINUM REALTY LLC - New
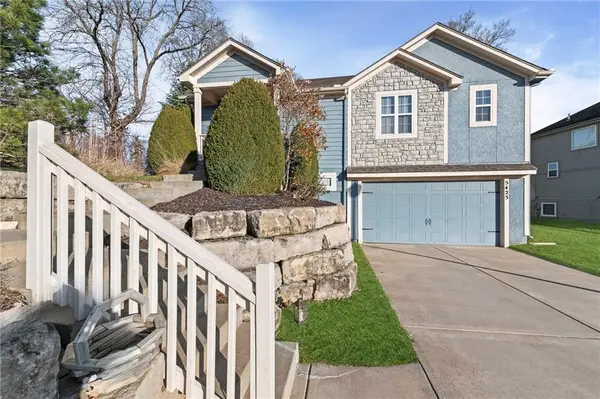 $399,900Active3 beds 3 baths2,856 sq. ft.
$399,900Active3 beds 3 baths2,856 sq. ft.5425 N 102nd Street, Kansas City, KS 66109
MLS# 2592301Listed by: PLATINUM REALTY LLC
