5270 N 103rd Street, Kansas City, KS 66109
Local realty services provided by:Better Homes and Gardens Real Estate Kansas City Homes
5270 N 103rd Street,Kansas City, KS 66109
$850,000
- 4 Beds
- 4 Baths
- 3,752 sq. ft.
- Single family
- Pending
Listed by: kim brown
Office: reecenichols -johnson county w
MLS#:2577979
Source:Bay East, CCAR, bridgeMLS
Price summary
- Price:$850,000
- Price per sq. ft.:$226.55
- Monthly HOA dues:$62.5
About this home
Experience the “WOW” Factor with This BRAND NEW 1.5-Story Masterpiece by Maderos Properties! ======>>>>> Step through the grand double doors into an impressive open-concept design filled with natural light and floor-to-ceiling windows. The spacious main-level Primary Suite is truly a retreat—complete with a private sitting area, walk-in closet, and a connected laundry suite for ultimate convenience.
The gourmet kitchen features a large island, walk-in pantry, and open flow into the dining and living areas—perfect for entertaining or relaxing by the view. Upstairs, discover three oversized bedrooms, two full baths, a bonus loft, and a second laundry room—ideal for a playroom, study area, or cozy TV lounge!
Set on nearly one acre, this home offers plenty of room to grow, play, and personalize your finishes before construction is complete! (Time is of the Essence) We can PROMISE, you will enjoy breathtaking sunrises from the covered back patio and the peace of a hilltop setting surrounded by mature trees and paved roads.
Located in Piper’s newest luxury community, every homesite here is ½ acre or more, all on city sewer, and just minutes from The Legends shopping and entertainment district, Homefield Showcase Center, KCI International Airport, with the easiest of access to Fort Leavenworth, DeSoto, Lawrence & Parkville! Come see this one today while there is still TIME to select your final colors and finishes! Don’t miss your chance to build on a neighboring homesite OR buy this beauty in this exceptional neighborhood—schedule your private tour today and fall in LOVE with BRAND NEW!!
Contact an agent
Home facts
- Year built:2025
- Listing ID #:2577979
- Added:136 day(s) ago
- Updated:February 24, 2026 at 08:47 AM
Rooms and interior
- Bedrooms:4
- Total bathrooms:4
- Full bathrooms:3
- Half bathrooms:1
- Living area:3,752 sq. ft.
Heating and cooling
- Cooling:Electric
- Heating:Natural Gas
Structure and exterior
- Roof:Composition
- Year built:2025
- Building area:3,752 sq. ft.
Schools
- High school:Piper
- Middle school:Piper
- Elementary school:Piper
Utilities
- Water:City/Public
- Sewer:Public Sewer
Finances and disclosures
- Price:$850,000
- Price per sq. ft.:$226.55
New listings near 5270 N 103rd Street
- New
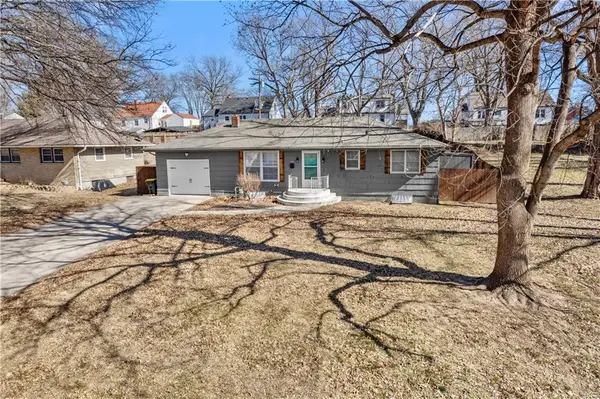 $239,000Active3 beds 1 baths1,301 sq. ft.
$239,000Active3 beds 1 baths1,301 sq. ft.2721 N 52nd Terrace, Kansas City, KS 66104
MLS# 2601384Listed by: HOMES HQ LLC - New
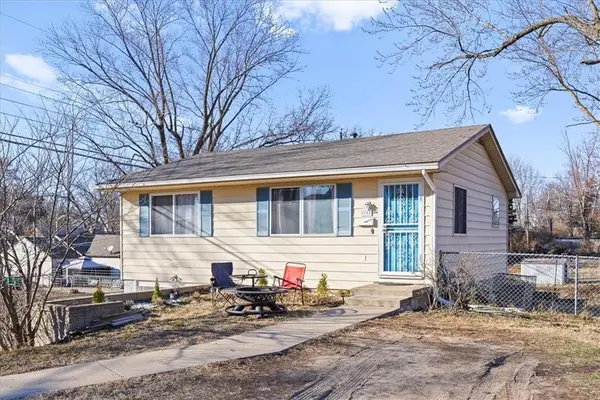 $165,000Active2 beds 1 baths780 sq. ft.
$165,000Active2 beds 1 baths780 sq. ft.4344 Waverly Avenue, Kansas City, KS 66104
MLS# 2602984Listed by: KANSAS CITY REGIONAL HOMES INC 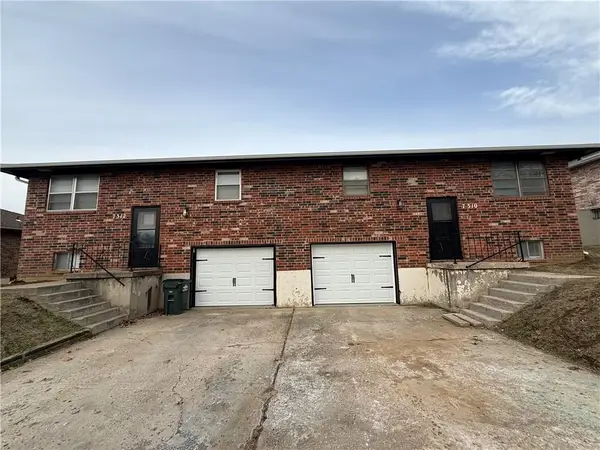 $330,000Pending-- beds -- baths
$330,000Pending-- beds -- baths7310-7312 Hartford Avenue, Kansas City, KS 66111
MLS# 2603267Listed by: UNITED REAL ESTATE KANSAS CITY- New
 $10,000Active0 Acres
$10,000Active0 Acres401 Quindaro Boulevard, Kansas City, KS 66101
MLS# 2603202Listed by: EVERYTHING REAL ESTATE - New
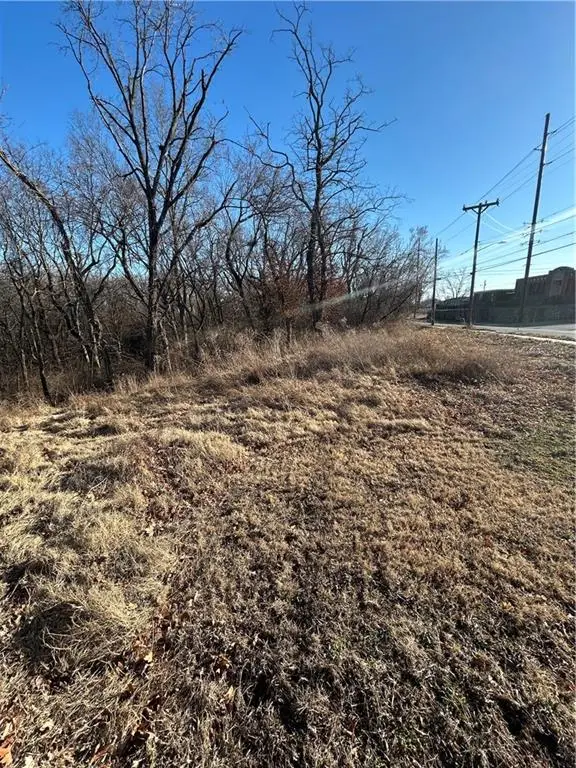 $10,000Active0 Acres
$10,000Active0 Acres3425 N 27th Street, Kansas City, KS 66104
MLS# 2603204Listed by: EVERYTHING REAL ESTATE - New
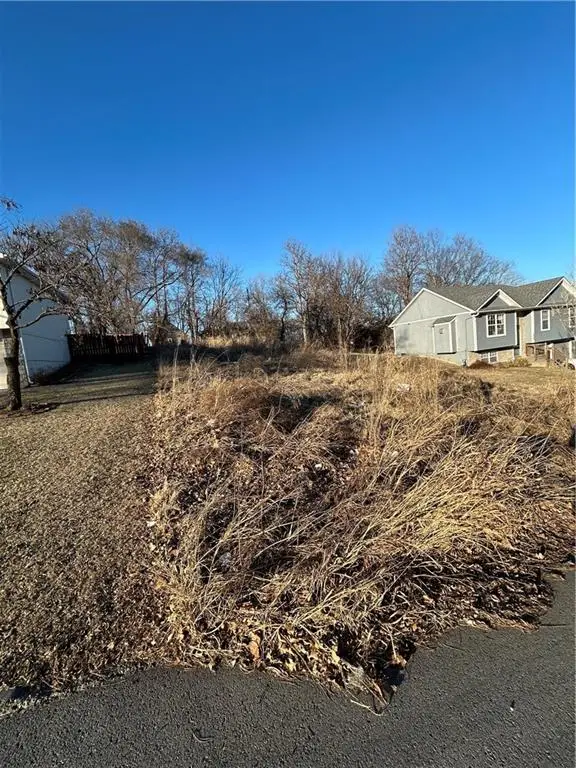 $10,000Active0 Acres
$10,000Active0 Acres1026 Freeman Street, Kansas City, KS 66102
MLS# 2603206Listed by: EVERYTHING REAL ESTATE - New
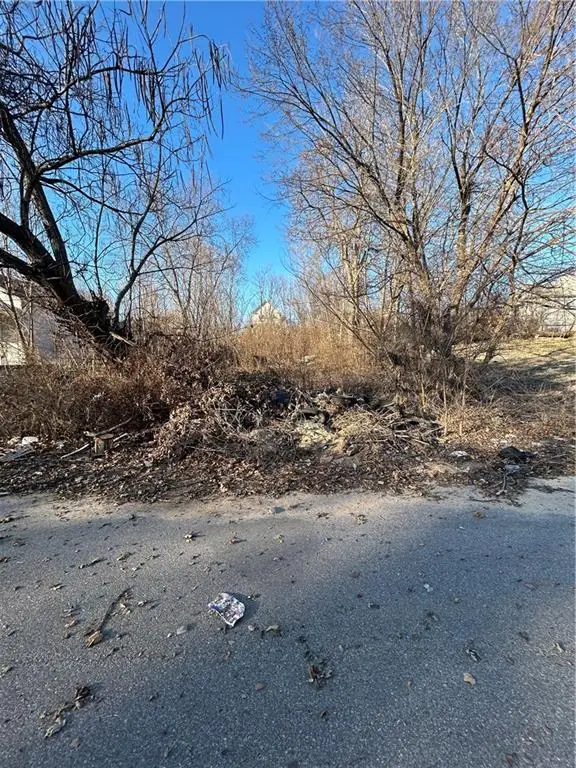 $10,000Active0 Acres
$10,000Active0 Acres910 Northrup Avenue, Kansas City, KS 66101
MLS# 2603207Listed by: EVERYTHING REAL ESTATE - New
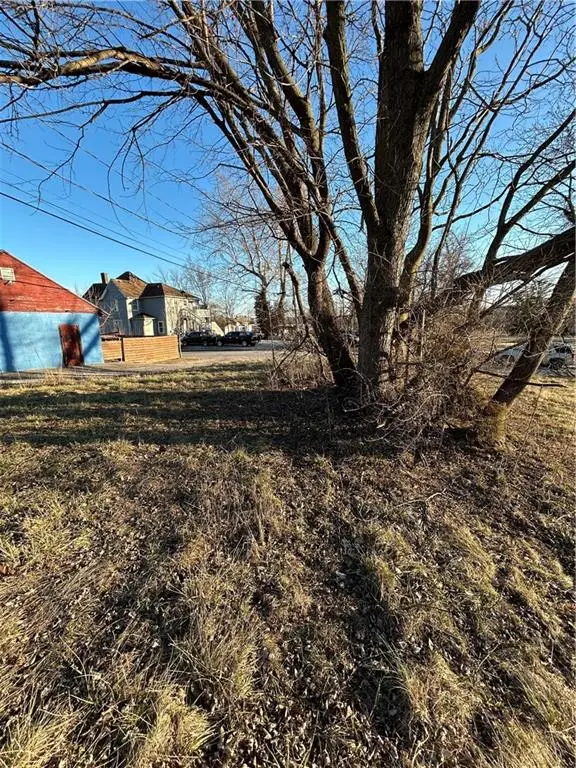 $10,000Active0 Acres
$10,000Active0 Acres510 Troup Avenue, Kansas City, KS 66101
MLS# 2603195Listed by: EVERYTHING REAL ESTATE - New
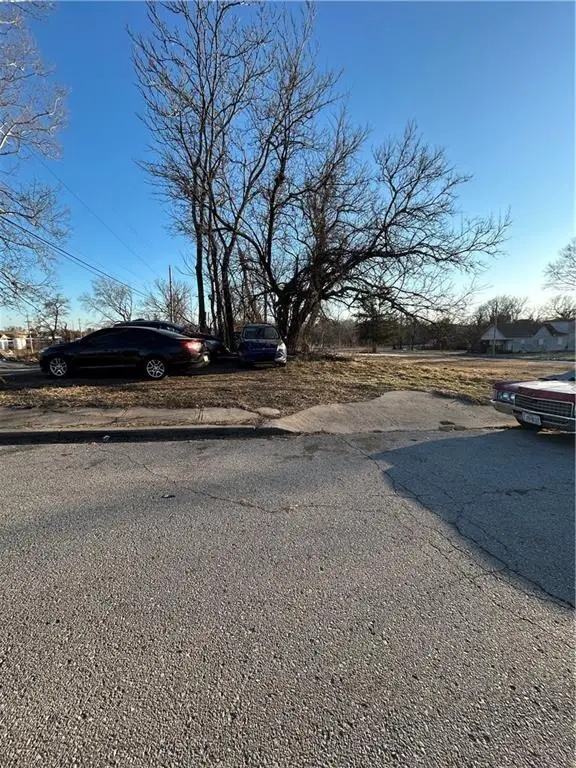 $10,000Active0 Acres
$10,000Active0 Acres511 Troup Avenue, Kansas City, KS 60101
MLS# 2603200Listed by: EVERYTHING REAL ESTATE - New
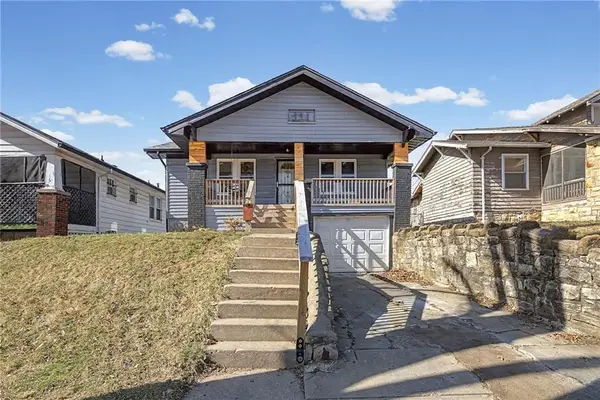 $135,000Active2 beds 1 baths1,715 sq. ft.
$135,000Active2 beds 1 baths1,715 sq. ft.1830 N 30th Street, Kansas City, KS 66104
MLS# 2603149Listed by: UNITED REAL ESTATE KANSAS CITY

