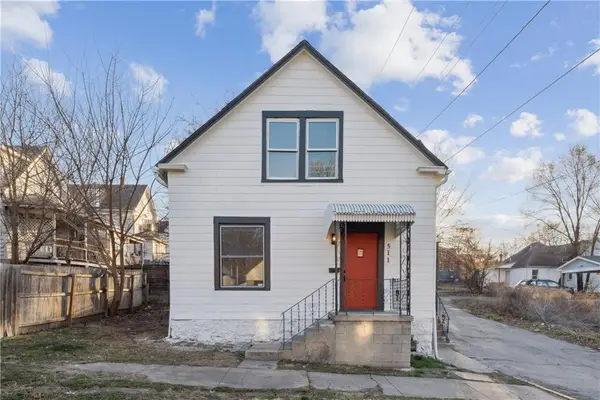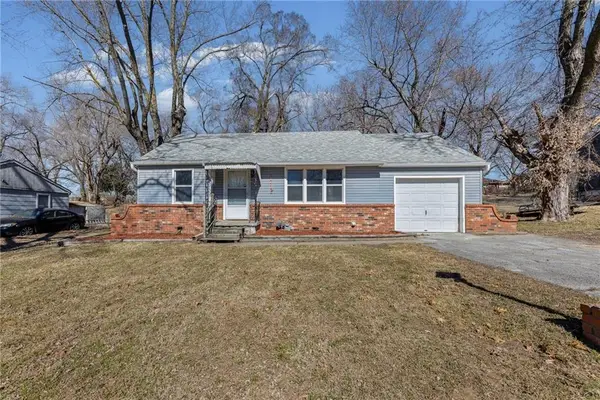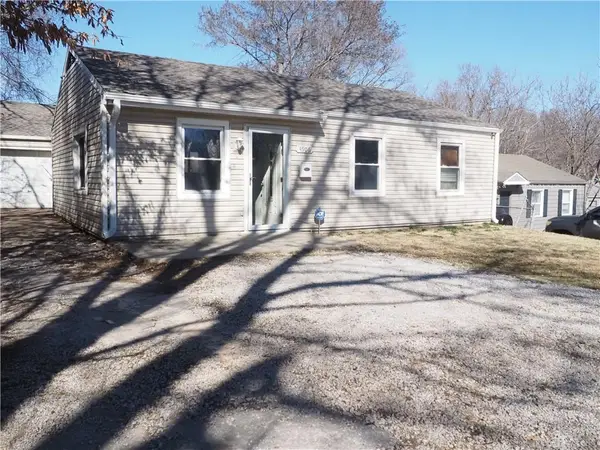5301 N 104th Street, Kansas City, KS 66109
Local realty services provided by:Better Homes and Gardens Real Estate Kansas City Homes
5301 N 104th Street,Kansas City, KS 66109
$1,100,000
- 5 Beds
- 3 Baths
- 4,679 sq. ft.
- Single family
- Active
Listed by: kim brown
Office: reecenichols -johnson county w
MLS#:2577971
Source:Bay East, CCAR, bridgeMLS
Price summary
- Price:$1,100,000
- Price per sq. ft.:$235.09
- Monthly HOA dues:$62.5
About this home
It is FINALLY time to REVEAL something EXTRAORDINARY in the award-winning Piper School District! We are proud to introduce this thoughtfully curated 5-bedroom Estate Ranch walk-out from Maderos Builders. This elite builder has curated a spectacular, timeless design with impressive functionality, fine finishes, & gorgeous accents at every turn that will be admired for generations. This home truly redefines “one-of-a-kind” & is unlike anything you will find in Kansas City, Kansas. A grand double-door entry & stained wood accents set the tone for the warm sophistication carried throughout. Rich wood tones & vintage-inspired details create unforgettable statement moments. The main level offers 3 bedrooms, including a luxurious Primary Suite with a private sunroom/office — a serene retreat framed by floor-to-ceiling windows w/ peaceful nature views. The lower-level walk-out features 2 additional bedrooms, a spacious recreation room, & outdoor entertaining areas on both levels — ideal for year-round gatherings. The eye-catching exterior & oversized 4-car garage with tall ceilings with offset doors that deliver both function & distinguished curb appeal. Situated on ½-acre homesite backing to mature trees & community walking trail, this property offers privacy & beauty. Located in Piper’s newest luxury community, “SOUTH” (Estates of Connor Creek South) recently featured in Mansion Magazine for redefining luxury living near The Legends. Homesites begin at ½ acre and expand to nearly 2 acres, with city sewer, paved roads, and a completed pool & clubhouse — minutes from The Legends, Homefield Youth sports Showcase Center, iconic professional sporting facilities & is 20 minutes to KCI Airport with easy access to 435, all within an arm's reach of downtown KC, Fort Leavenworth, Lawrence, Overland Park & Parkville. Come experience it for yourself — or explore building a custom home with Maderos Builders for a full service, elevated new construction experience that will deliver!
Contact an agent
Home facts
- Year built:2025
- Listing ID #:2577971
- Added:142 day(s) ago
- Updated:March 01, 2026 at 10:50 PM
Rooms and interior
- Bedrooms:5
- Total bathrooms:3
- Full bathrooms:3
- Kitchen Description:Cooktop, Dishwasher, Disposal, Microwave, Refrigerator
- Basement:Yes
- Basement Description:Finished, Full, Walk Out
- Living area:4,679 sq. ft.
Heating and cooling
- Cooling:Electric
- Heating:Natural Gas
Structure and exterior
- Roof:Composition
- Year built:2025
- Building area:4,679 sq. ft.
- Lot Features:Acreage, Estate Lot
- Architectural Style:Ranch
- Construction Materials:Board & Batton
Schools
- High school:Piper
- Middle school:Piper
- Elementary school:Piper
Utilities
- Water:City/Public
- Sewer:Public Sewer
Finances and disclosures
- Price:$1,100,000
- Price per sq. ft.:$235.09
Features and amenities
- Appliances:Dishwasher, Disposal, Microwave, Refrigerator
- Amenities:Ceiling Fan(s), Clubhouse, Custom Cabinets, Pantry, Pool, Trail(s), Walk-In Closet(s)
- Pool features:Swimming Pool
New listings near 5301 N 104th Street
- New
 $175,000Active2 beds 2 baths1,093 sq. ft.
$175,000Active2 beds 2 baths1,093 sq. ft.511 N 8th Street, Kansas City, KS 66101
MLS# 2604456Listed by: ADVANCE REALTY GROUP LLC - New
 $135,000Active2 beds 1 baths840 sq. ft.
$135,000Active2 beds 1 baths840 sq. ft.16 N 9th Street, Kansas City, KS 66101
MLS# 2604368Listed by: KELLER WILLIAMS REALTY PARTNERS INC. - New
 $150,000Active0 Acres
$150,000Active0 Acres2313 N 55th Street, Kansas City, KS 66104
MLS# 2604360Listed by: REDFIN CORPORATION - New
 $375,000Active2 beds 2 baths2,171 sq. ft.
$375,000Active2 beds 2 baths2,171 sq. ft.4242 N 74th Street, Kansas City, KS 66109
MLS# 2604300Listed by: PLATINUM REALTY LLC - New
 $185,000Active2 beds 1 baths768 sq. ft.
$185,000Active2 beds 1 baths768 sq. ft.7718 Longwood Avenue, Kansas City, KS 66109
MLS# 2602975Listed by: UNITED REAL ESTATE KANSAS CITY - New
 $394,950Active4 beds 4 baths3,784 sq. ft.
$394,950Active4 beds 4 baths3,784 sq. ft.2742 N 87th Street, Kansas City, KS 66109
MLS# 2604292Listed by: COMPASS REALTY GROUP  $235,000Pending3 beds 2 baths2,080 sq. ft.
$235,000Pending3 beds 2 baths2,080 sq. ft.500 N 81st Terrace, Kansas City, KS 66112
MLS# 2587619Listed by: RE/MAX HERITAGE- Open Sun, 12 to 2pm
 $230,000Active3 beds 1 baths816 sq. ft.
$230,000Active3 beds 1 baths816 sq. ft.4906 Alma Avenue, Kansas City, KS 66106
MLS# 2602334Listed by: IRON KEY REALTY - New
 $165,000Active3 beds 2 baths1,075 sq. ft.
$165,000Active3 beds 2 baths1,075 sq. ft.1513 Rowland Avenue, Kansas City, KS 66104
MLS# 2604219Listed by: REECENICHOLS-KCN - New
 $175,000Active3 beds 2 baths1,496 sq. ft.
$175,000Active3 beds 2 baths1,496 sq. ft.8019 Oakland Avenue, Kansas City, KS 66112
MLS# 2604268Listed by: REECENICHOLS- LEAWOOD TOWN CENTER

