537 Ann Avenue, Kansas City, KS 66101
Local realty services provided by:Better Homes and Gardens Real Estate Kansas City Homes
537 Ann Avenue,Kansas City, KS 66101
$225,000
- 2 Beds
- 2 Baths
- 1,203 sq. ft.
- Single family
- Active
Listed by: kristin mudgett
Office: chartwell realty llc.
MLS#:2543466
Source:MOKS_HL
Price summary
- Price:$225,000
- Price per sq. ft.:$187.03
About this home
Come FALL in love. This home is a blend of comfort and style. The finishes are a wow! Come see why this is the one to fall for this fall. You will not be disappointed. Come see for yourself. Sellers are great to work with! Professional contractor completely reimagined and rebuilt this home with a fresh modern vision. Featuring lots of natural light, luxury vinyl plank flooring throughout, quartz counters, subway tile and bold on-trend design elements throughout. Every detail was thoughtfully curated for style and flow. The floor plan has been stripped to the studs and reconfigured to enhance and maximize space with a second bedroom, luxury primary en-suite, new galley kitchen and a sunroom overlooking your fenced yard and alley parking. Lots of care used to meticulously transform this home with quality craftsmanship and attention to detail. New zoned heating and cooling, spa like bathrooms, paint, exposed brick chimney, drywall & trim, recessed lighting, quartz counters, subway tile, flooring, back deck, additional outlets. Come see for yourself. This is move in ready and will not disappoint. Buyers and agents sq footage is deemed reliable but not guaranteed. Sod is new and side yard is freshly seeded. Gas, stove and hot water currently turned off for safety. Agents and buyers responsible to verify schools, taxes, and room measurements.
Contact an agent
Home facts
- Year built:1910
- Listing ID #:2543466
- Added:230 day(s) ago
- Updated:December 17, 2025 at 10:33 PM
Rooms and interior
- Bedrooms:2
- Total bathrooms:2
- Full bathrooms:2
- Living area:1,203 sq. ft.
Heating and cooling
- Cooling:Zoned
- Heating:Heat Pump, Space Heater, Zoned
Structure and exterior
- Roof:Composition, Metal
- Year built:1910
- Building area:1,203 sq. ft.
Schools
- High school:Harmon
- Middle school:Rosedale
- Elementary school:Grant
Utilities
- Water:City/Public
- Sewer:Perc Test Required, Public Sewer
Finances and disclosures
- Price:$225,000
- Price per sq. ft.:$187.03
New listings near 537 Ann Avenue
- New
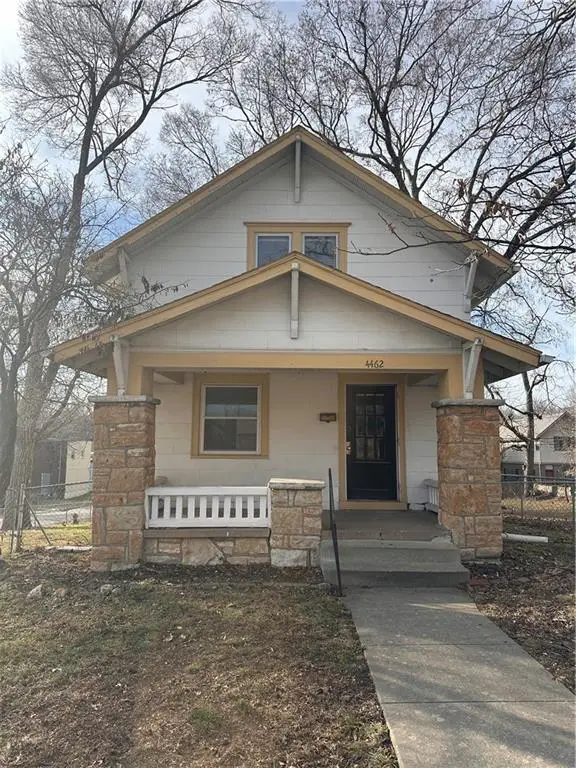 $195,000Active2 beds 2 baths1,160 sq. ft.
$195,000Active2 beds 2 baths1,160 sq. ft.4462 Francis Street, Kansas City, KS 66103
MLS# 2592559Listed by: PLATINUM REALTY LLC - New
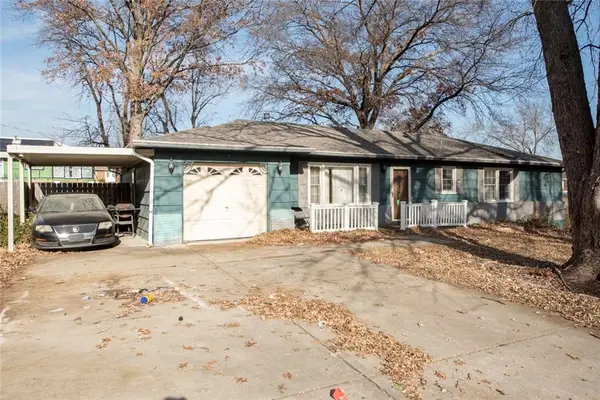 $234,900Active3 beds 3 baths2,600 sq. ft.
$234,900Active3 beds 3 baths2,600 sq. ft.7000 Rowland Avenue, Kansas City, KS 66109
MLS# 2592549Listed by: RE/MAX PREMIER REALTY 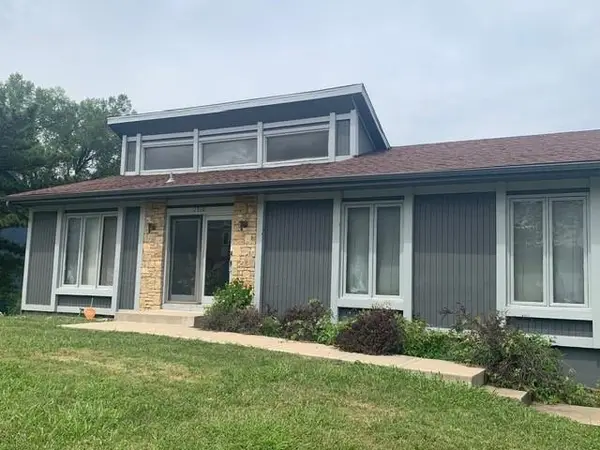 $195,000Pending3 beds 3 baths2,592 sq. ft.
$195,000Pending3 beds 3 baths2,592 sq. ft.7510 Orient Avenue, Kansas City, KS 66112
MLS# 2592416Listed by: KW KANSAS CITY METRO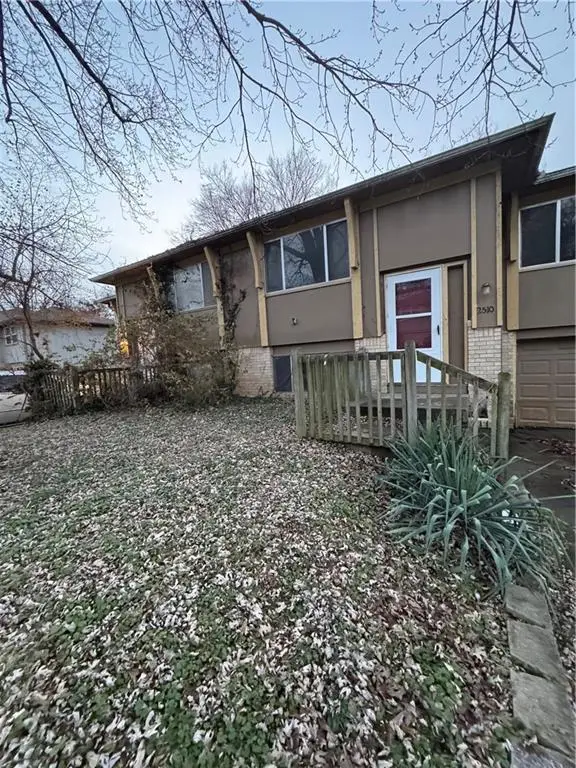 $160,000Pending-- beds -- baths
$160,000Pending-- beds -- baths2508-2510 N 57th Street, Kansas City, KS 66104
MLS# 2592536Listed by: COMPASS REALTY GROUP- New
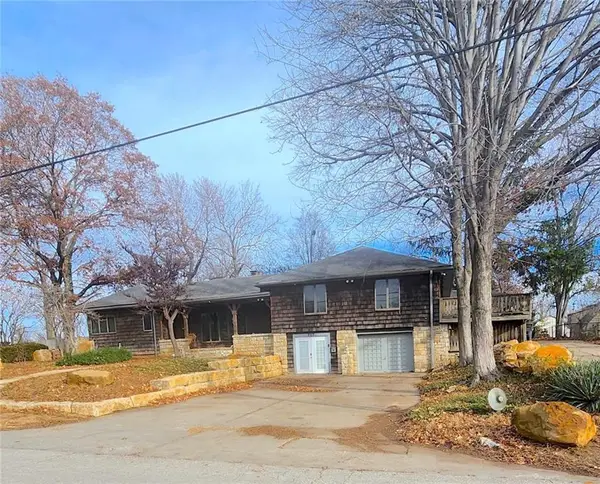 $450,000Active3 beds 4 baths4,624 sq. ft.
$450,000Active3 beds 4 baths4,624 sq. ft.717 S 53rd Street, Kansas City, KS 66106
MLS# 2592258Listed by: RE/MAX REALTY SUBURBAN INC - New
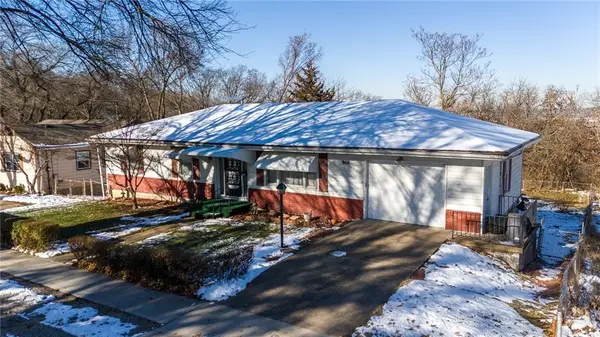 $220,000Active3 beds 2 baths3,080 sq. ft.
$220,000Active3 beds 2 baths3,080 sq. ft.Shawnee Road, Kansas City, KS 66103
MLS# 2592516Listed by: REECENICHOLS - LEES SUMMIT - Open Sat, 1 to 3pmNew
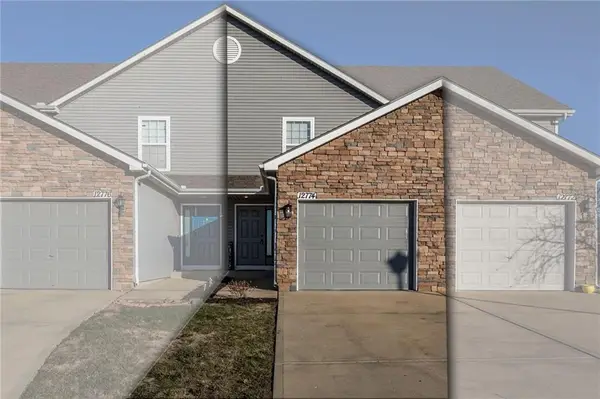 $248,000Active2 beds 3 baths1,320 sq. ft.
$248,000Active2 beds 3 baths1,320 sq. ft.12774 Walker Street, Kansas City, KS 66109
MLS# 2592512Listed by: REECENICHOLS -JOHNSON COUNTY W - New
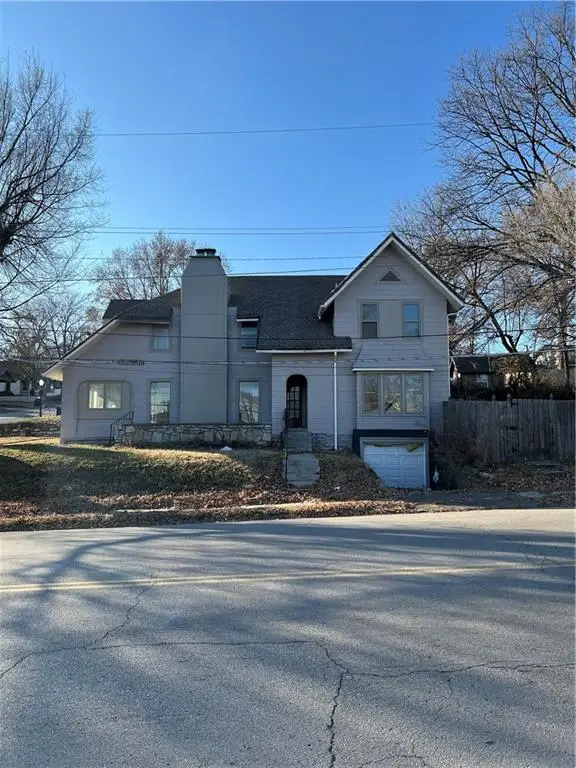 $184,000Active4 beds 3 baths3,944 sq. ft.
$184,000Active4 beds 3 baths3,944 sq. ft.1800 Oakland Avenue, Kansas City, KS 66102
MLS# 2592279Listed by: BERKSHIRE HATHAWAY HOMESERVICES ALL-PRO - New
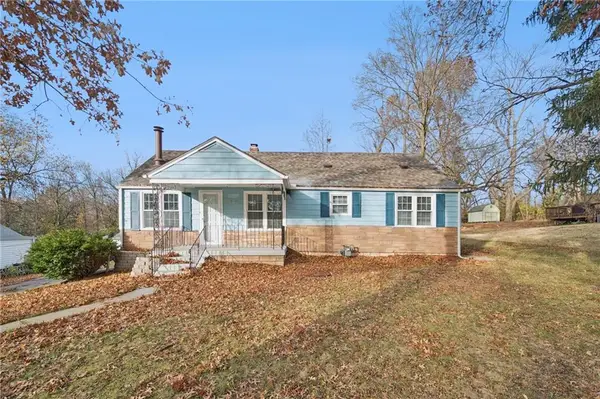 $189,000Active3 beds 2 baths1,512 sq. ft.
$189,000Active3 beds 2 baths1,512 sq. ft.5626 Farrow Avenue, Kansas City, KS 66104
MLS# 2592122Listed by: KELLER WILLIAMS REALTY PARTNERS INC. - New
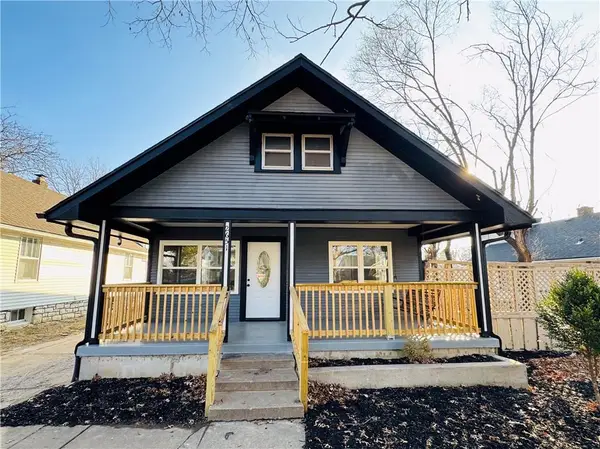 $240,000Active3 beds 2 baths2,064 sq. ft.
$240,000Active3 beds 2 baths2,064 sq. ft.2651 Minnesota Ave Avenue, Kansas City, KS 66102
MLS# 2592156Listed by: QUALITY CORNERSTONE REALTY
